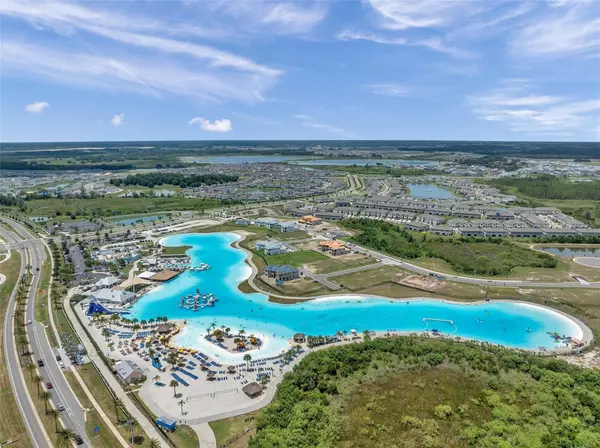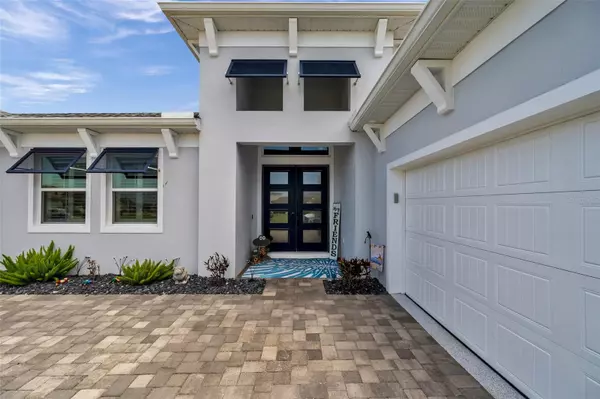$1,320,000
$1,450,000
9.0%For more information regarding the value of a property, please contact us for a free consultation.
4 Beds
4 Baths
3,433 SqFt
SOLD DATE : 07/31/2024
Key Details
Sold Price $1,320,000
Property Type Single Family Home
Sub Type Single Family Residence
Listing Status Sold
Purchase Type For Sale
Square Footage 3,433 sqft
Price per Sqft $384
Subdivision Epperson North Village D-2
MLS Listing ID T3530745
Sold Date 07/31/24
Bedrooms 4
Full Baths 3
Half Baths 1
Construction Status Financing
HOA Fees $78/qua
HOA Y/N Yes
Originating Board Stellar MLS
Year Built 2021
Annual Tax Amount $12,664
Lot Size 0.580 Acres
Acres 0.58
Lot Dimensions 66x243x180x175
Property Description
This Spectacular 2021 built home sits on the largest most STUNNING 0.58 acre lot in Epperson Lagoon with a conservation view overlooking a pond and King Lake. The Bismark 1 Key West MODEL BOASTS 4 bedrooms, 3.5 bathrooms and a 3 car garage. The home features numerous high-end upgrades throughout and a backyard PARADISE totalling around $400,000 after purchase. As you drive up to your side entry garage, note the extended paver driveway on both sides that is extended to the street. Step inside the double doors to your grand foyer overlooking the living room with a direct view of your backyard paradise. Before we go to your private oasis, let's review the interior, to your left you have a custom built-in office with Quartz countertops and Plantation shutters. This split layout offers 2 bedroom's down the hall that are connected with a Jack and Jill bathroom, double sinks & shower/tub. On the other side of the home you have an additional bedroom with its own en-suite bathroom with a walk-in shower perfect for in-laws. The half bath is conveniently located in the middle of the house with beautiful farmhouse decor. The Chef's kitchen offers Stainless steel appliances, Quartz countertops, walk-in pantry by “Closets of Design”, a large island with a waterfall edge & breakfast bar seating, custom cabinets up to the ceiling and a dining area. The kitchen is open to your large living room with a custom stone wall, electric FIREPLACE, surround sound, custom built wet bar, and electric shades on the triple sliders leading out to your backyard oasis. The primary bedroom is thoughtfully placed to the rear of the home and features a unique feature wall that is a must see. The en-suite bathroom features built-in closets for extra storage, a walk-in glass shower with waterfall shower head, and dual sink vanity with quartz countertop. The walk-in closet features a California style custom closet with a dresser island. The walk-in closet connects to the laundry room for added convenience. Enjoy grilling in your summer kitchen by the HEATED Saltwater pool. The views of the backyard oasis are breathtaking! The pool and your own professionally landscaped paradise encompasses a one of a kind paver walk-way to a serene fire pit area, and the tranquil surrounding of a pond and King Lake. Some of the added features to this home is a fully fenced in yard, tankless water heater, water filtration system, upgraded light fixtures, Plantation shutters, and the added bonus of fully paid for whole home Solar panels (less than a year old) with 5 battery backups to produce power during outages. Quarterly HOA fee of $236.22 covers your Spectrum cable including Showtime and ULTRAFi High Speed internet.The Crystal Lagoon Membership Fee is $137 per quarter. As a resident you have access to: 7 acre crystal lagoon, kayaking, paddle boarding, sandy beach areas, swim up bar, cabanas, live music events, resident only events, golf cart parades, dining options & so much more. The community amenities in addition to the lagoon include a dog park, golf cart paths, Eagle park, and a brand new PUBLIX & Starbucks. Conveniently located near top rated public schools, the Innovation Preparatory Academy, and Kirkland Ranch Academy of Innovation. Convenient access to shopping & restaurants at Wiregrass mall, Tampa Premium Outlets, The Grove and a short distance to a new I-75 exit on Overpass. Live like you are on VACATION every day! Check out our video and 3 D tour.
Location
State FL
County Pasco
Community Epperson North Village D-2
Zoning MPUD
Rooms
Other Rooms Inside Utility, Storage Rooms
Interior
Interior Features Built-in Features, Ceiling Fans(s), Eat-in Kitchen, High Ceilings, Kitchen/Family Room Combo, Open Floorplan, Primary Bedroom Main Floor, Split Bedroom, Thermostat, Walk-In Closet(s), Wet Bar, Window Treatments
Heating Electric, Heat Pump
Cooling Central Air
Flooring Carpet, Ceramic Tile
Fireplaces Type Electric
Fireplace true
Appliance Built-In Oven, Cooktop, Dishwasher, Disposal, Dryer, Microwave, Tankless Water Heater, Washer, Water Filtration System
Laundry Inside, Laundry Room
Exterior
Exterior Feature Garden, Irrigation System, Lighting, Outdoor Grill, Outdoor Kitchen, Rain Gutters, Sidewalk, Sliding Doors, Sprinkler Metered
Parking Features Driveway, Garage Door Opener, Garage Faces Side
Garage Spaces 3.0
Fence Fenced
Pool Gunite, Heated, In Ground, Lighting, Screen Enclosure
Community Features Association Recreation - Owned, Community Mailbox, Deed Restrictions, Dog Park, Gated Community - No Guard, Golf Carts OK, Irrigation-Reclaimed Water, Playground, Pool, Sidewalks
Utilities Available Cable Connected, Electricity Connected, Solar, Sprinkler Recycled, Street Lights, Water Connected
Amenities Available Cable TV, Gated, Playground, Pool
View Y/N 1
Water Access 1
Water Access Desc Lake,Pond
View Garden, Pool, Water
Roof Type Shingle
Porch Covered, Screened
Attached Garage true
Garage true
Private Pool Yes
Building
Lot Description Conservation Area, Irregular Lot, Landscaped, Oversized Lot, Sidewalk
Story 1
Entry Level One
Foundation Slab
Lot Size Range 1/2 to less than 1
Sewer Public Sewer
Water Public
Architectural Style Key West
Structure Type Block,Stucco
New Construction false
Construction Status Financing
Schools
Elementary Schools Watergrass Elementary-Po
Middle Schools Thomas E Weightman Middle-Po
High Schools Wesley Chapel High-Po
Others
Pets Allowed Yes
HOA Fee Include Cable TV,Pool,Internet
Senior Community No
Ownership Fee Simple
Monthly Total Fees $124
Acceptable Financing Cash, Conventional, VA Loan
Membership Fee Required Required
Listing Terms Cash, Conventional, VA Loan
Special Listing Condition None
Read Less Info
Want to know what your home might be worth? Contact us for a FREE valuation!

Our team is ready to help you sell your home for the highest possible price ASAP

© 2025 My Florida Regional MLS DBA Stellar MLS. All Rights Reserved.
Bought with CHARLES RUTENBERG REALTY INC
GET MORE INFORMATION
REALTORS®






