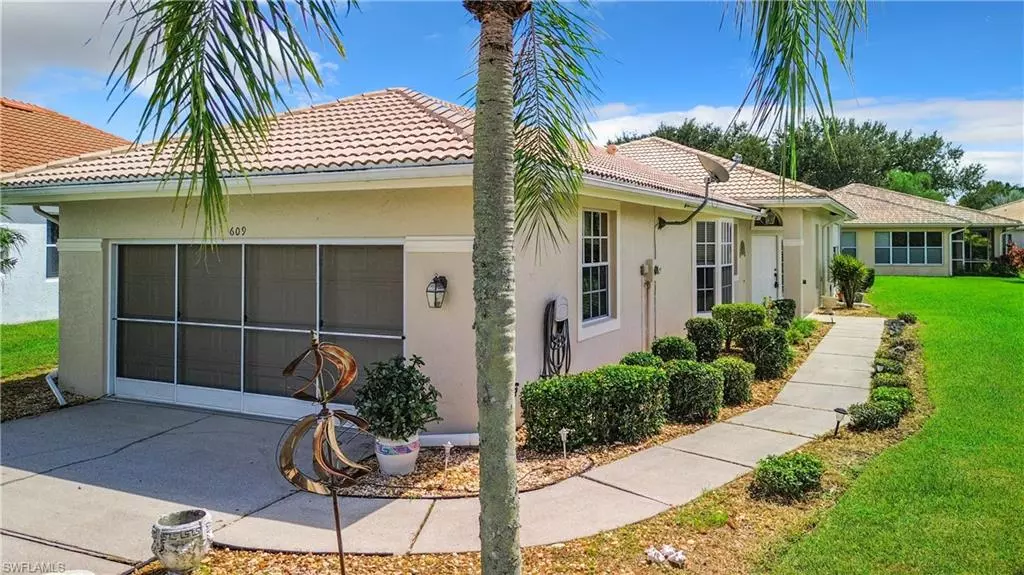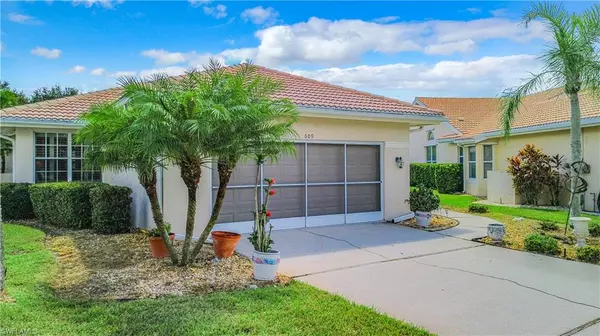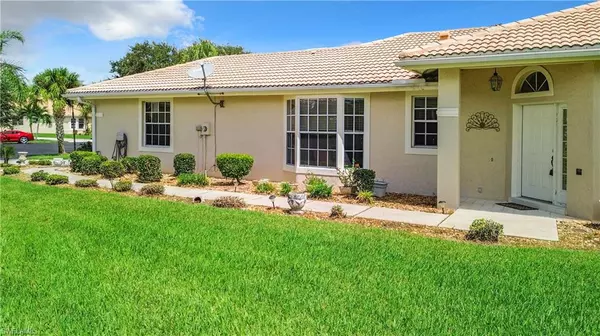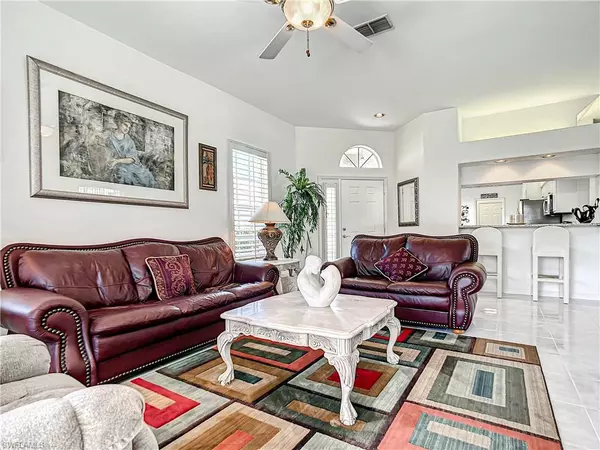$325,000
$324,900
For more information regarding the value of a property, please contact us for a free consultation.
3 Beds
2 Baths
1,753 SqFt
SOLD DATE : 07/31/2024
Key Details
Sold Price $325,000
Property Type Single Family Home
Sub Type Ranch,Single Family Residence
Listing Status Sold
Purchase Type For Sale
Square Footage 1,753 sqft
Price per Sqft $185
Subdivision Aston Greens
MLS Listing ID 223071081
Sold Date 07/31/24
Bedrooms 3
Full Baths 2
HOA Fees $167/mo
HOA Y/N No
Originating Board Florida Gulf Coast
Year Built 1994
Annual Tax Amount $1,349
Tax Year 2022
Lot Size 9,060 Sqft
Acres 0.208
Property Description
Welcome to a rare opportunity in the picturesque Aston Greens Community in Lehigh Acres. This exquisite Arthur Rutenburg home is primed for immediate occupancy, offering a seamless transition into your dream residence. Nestled in a flood-free zone coupled with the allure of remarkably low taxes. Experience the ease of central water and sewer, eliminating the hassle of well water and septic tanks. The residence boasts a brand NEW tile roof with cedar fascia, and elegant tile floors throughout, accentuated by granite countertops with an under-mount sink. Revel in the tranquility of ample space within a serene environment. Plus, the low HOA fee covers vital services such as landscaping, irrigation, mailbox maintenance, street lights, and tree trimming, enhancing your lifestyle. Tucked away in a quiet cul-de-sac, this property stands as a hidden gem in a private, harmonious community. Don't miss this chance to make it your own.
Location
State FL
County Lee
Area Aston Greens
Zoning RPD
Rooms
Bedroom Description First Floor Bedroom,Master BR Ground,Split Bedrooms
Dining Room Breakfast Bar, Dining - Family, Eat-in Kitchen
Kitchen Pantry
Interior
Interior Features Bar, Built-In Cabinets, French Doors, Laundry Tub, Pantry
Heating Central Electric
Flooring Tile
Equipment Auto Garage Door, Dishwasher, Disposal, Dryer, Microwave, Range, Refrigerator/Freezer, Washer, Washer/Dryer Hookup
Furnishings Unfurnished
Fireplace No
Appliance Dishwasher, Disposal, Dryer, Microwave, Range, Refrigerator/Freezer, Washer
Heat Source Central Electric
Exterior
Exterior Feature Open Porch/Lanai, Screened Lanai/Porch
Parking Features Driveway Paved, Attached
Garage Spaces 2.0
Community Features Street Lights
Amenities Available Streetlight
Waterfront Description None
View Y/N Yes
View Landscaped Area
Roof Type Tile
Street Surface Paved
Porch Patio
Total Parking Spaces 2
Garage Yes
Private Pool No
Building
Lot Description Cul-De-Sac, Dead End
Building Description Concrete Block,Stucco, DSL/Cable Available
Story 1
Water Central
Architectural Style Ranch, Single Family
Level or Stories 1
Structure Type Concrete Block,Stucco
New Construction No
Others
Pets Allowed Limits
Senior Community No
Tax ID 16-45-27-14-00000.0200
Ownership Single Family
Num of Pet 1
Read Less Info
Want to know what your home might be worth? Contact us for a FREE valuation!

Our team is ready to help you sell your home for the highest possible price ASAP

Bought with EXP Realty LLC
GET MORE INFORMATION
REALTORS®






