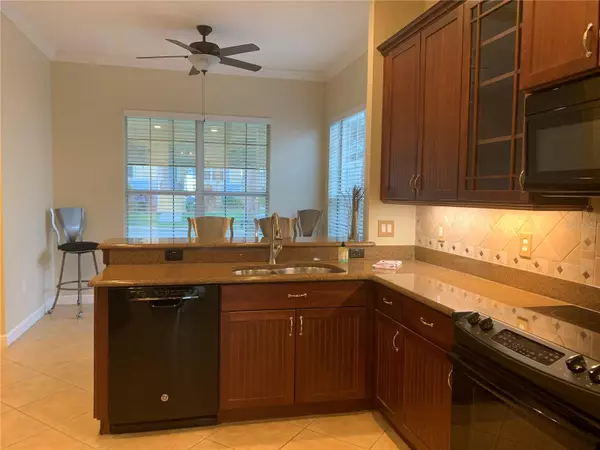$330,000
$334,900
1.5%For more information regarding the value of a property, please contact us for a free consultation.
3 Beds
2 Baths
1,711 SqFt
SOLD DATE : 07/31/2024
Key Details
Sold Price $330,000
Property Type Single Family Home
Sub Type Single Family Residence
Listing Status Sold
Purchase Type For Sale
Square Footage 1,711 sqft
Price per Sqft $192
Subdivision Etowah Ph 01
MLS Listing ID O6189547
Sold Date 07/31/24
Bedrooms 3
Full Baths 2
Construction Status Inspections
HOA Fees $240/mo
HOA Y/N Yes
Originating Board Stellar MLS
Year Built 2007
Annual Tax Amount $5,288
Lot Size 6,969 Sqft
Acres 0.16
Lot Dimensions 52x134
Property Description
PRICE REDUCED!!! KEY WEST, CRAFTSMAN STYLE HOME IN ETOWAH! LAWN MOWING, SHRUB TRIMMING, INCLUDED IN HOA DUES! LOW MAINTENANCE FEATURES INCLUDE UPGRADED METAL ROOF, ICEYENE FOAM INSULATION IN ATTIC AND GARAGE CEILINGS FOR ENERGY EFFICIENCY, RECENT CENTRAL A/C, PLUS MINI SPLIT UNIT IN GARAGE - PERFECT SPACE FOR WORKSHOP OR CRAFT AREA, ETC., RECENT UPGRADED LAMINATE FLOORING IN ALL BEDROOMS, NEUTRAL CERAMIC TILE IN LIVING, DINING, KITCHEN AND BATHS! RECENT PAINT IN AND OUT! KITCHEN FEATURES 42” SHAKER STYLE UPGRADED CABINETRY AND GRANITE COUNTERTOPS! TILE BACKSPLASH! INSIDE LAUNDRY ROOM W/LAUNDRY TUB, SCREENED PATIO TO THE REAR! PAVERED DRIVEWAY IN REAR! 2 CAR GARAGE W/DOOR OPENER AND PULL DOWN STAIRS TO ATTIC! OPEN FLOOR PLAN, HIGH CEILINGS, CROWN MOULDING! WIRED FOR SURROUND SOUND! MASTER SUITE FEATURES OVERSIZED SHOWER, DOUBLE SINKS, GRANITE COUNTERS AND LARGE WALK-IN CLOSET! WATER SOFTENER SYSTEM!
HOA DUES INCLUDE ALL COMMUNITY AMENITIES- POOL, TENNIS, BASKETBALL, PLAYGROUND AND COMMUNITY FISHING DOCK! GATED COMMUNITY! CLOSE PROXIMITY TO ALL OF THE RESTAURANTS, ENTERTAINMENT, SHOPPING AND MEDICAL FACILITIES THAT TAVARES AND MOUNT DORA HAVE TO OFFER! A GREAT PLACE TO CALL HOME!
Location
State FL
County Lake
Community Etowah Ph 01
Zoning PD
Rooms
Other Rooms Great Room, Inside Utility
Interior
Interior Features Ceiling Fans(s), Crown Molding, Eat-in Kitchen, High Ceilings, Living Room/Dining Room Combo, Open Floorplan, Solid Wood Cabinets, Stone Counters, Walk-In Closet(s), Window Treatments
Heating Central, Electric
Cooling Central Air, Mini-Split Unit(s)
Flooring Tile
Furnishings Unfurnished
Fireplace false
Appliance Dishwasher, Disposal, Electric Water Heater, Range, Refrigerator, Water Softener
Laundry Electric Dryer Hookup, Inside, Laundry Room, Washer Hookup
Exterior
Exterior Feature Irrigation System, Rain Gutters, Sidewalk
Parking Features Alley Access, Garage Door Opener, Garage Faces Rear, Oversized
Garage Spaces 2.0
Community Features Association Recreation - Owned, Buyer Approval Required, Deed Restrictions, Gated Community - No Guard, Playground, Pool, Tennis Courts
Utilities Available Cable Available, Electricity Connected, Fire Hydrant, Public, Sewer Connected, Sprinkler Recycled, Street Lights, Underground Utilities
Amenities Available Gated, Park, Pool
Water Access 1
Water Access Desc Lake - Chain of Lakes
Roof Type Metal
Porch Front Porch, Rear Porch, Screened
Attached Garage true
Garage true
Private Pool No
Building
Lot Description Corner Lot, City Limits, Landscaped, Sidewalk, Street One Way, Paved
Story 1
Entry Level One
Foundation Slab
Lot Size Range 0 to less than 1/4
Sewer Public Sewer
Water Public
Architectural Style Key West
Structure Type Block,Stucco
New Construction false
Construction Status Inspections
Schools
Elementary Schools Tavares Elem
Middle Schools Tavares Middle
High Schools Tavares High
Others
Pets Allowed Yes
HOA Fee Include Common Area Taxes,Pool,Insurance,Maintenance Grounds,Management
Senior Community No
Ownership Fee Simple
Monthly Total Fees $240
Acceptable Financing Cash, Conventional, FHA, VA Loan
Membership Fee Required Required
Listing Terms Cash, Conventional, FHA, VA Loan
Special Listing Condition None
Read Less Info
Want to know what your home might be worth? Contact us for a FREE valuation!

Our team is ready to help you sell your home for the highest possible price ASAP

© 2024 My Florida Regional MLS DBA Stellar MLS. All Rights Reserved.
Bought with LA ROSA RTY WINTER GARDEN LLC
GET MORE INFORMATION

REALTORS®






