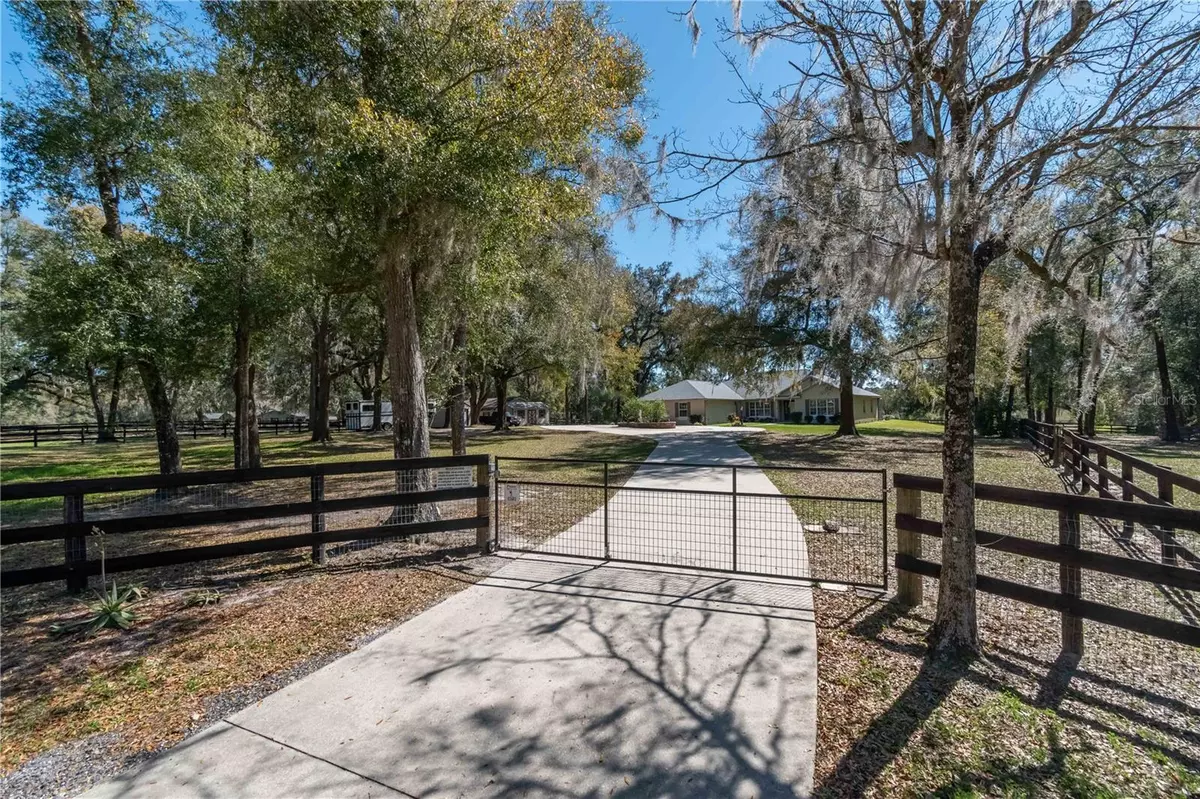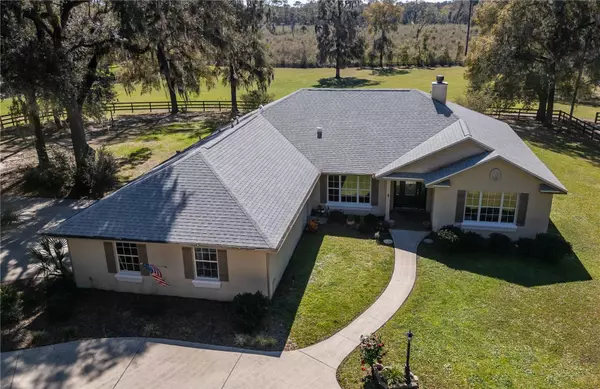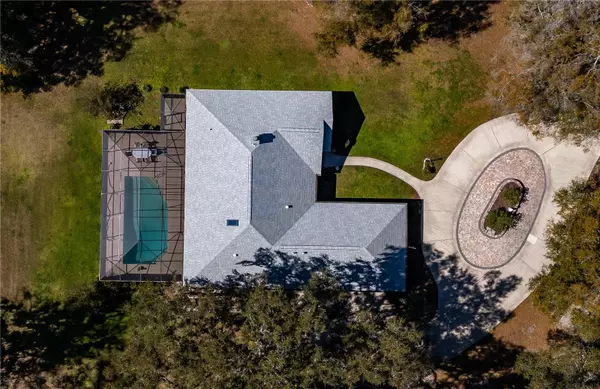$835,000
$850,000
1.8%For more information regarding the value of a property, please contact us for a free consultation.
3 Beds
2 Baths
2,187 SqFt
SOLD DATE : 07/31/2024
Key Details
Sold Price $835,000
Property Type Single Family Home
Sub Type Farm
Listing Status Sold
Purchase Type For Sale
Square Footage 2,187 sqft
Price per Sqft $381
Subdivision Meadow Wood Farms Un 01
MLS Listing ID OM672823
Sold Date 07/31/24
Bedrooms 3
Full Baths 2
Construction Status Appraisal,Financing,Inspections
HOA Y/N No
Originating Board Stellar MLS
Year Built 2000
Annual Tax Amount $4,567
Lot Size 5.500 Acres
Acres 5.5
Property Description
Situated within the highly sought-after Meadow Wood Farms deed-restricted equine community at the heart of NW Ocala’s Horse Country, this stunning mini-farm is the perfect blend of private and perfectly located! Fenced and gated on 5.5-acres of pristine countryside, the farm features gentle roll and mature oaks. A circular driveway, mature landscaping, and gentle shade from the surrounding trees provide a welcoming first impression of the 4-bedroom, 2-bath home. Light and bright, the interiors feature an open split-bedroom floor plan with tall vaulted ceilings and abundant natural light throughout. A floor-to-ceiling ventless fireplace serves as the focal point of the living room, flanked by built-in shelving for a sophisticated finish. Directly open to the living room is the formal dining room, which includes a modern light fixture and large windows with views of the surrounding farm. The kitchen is large and inviting, with ample cabinet storage, expansive granite countertops, stainless appliances including a gas range, and additional pantry. For less formal meals, the kitchen also includes a cozy breakfast nook which looks out to the back of the property. The primary suite is perfect for relaxing after a long day, complete with a huge walk-in closet with shelving system and private en-suite bathroom with dual vanities and a large glass door walk-in shower. To the back of the home is a lovely Florida Room, which is perfect for enjoying the year-round sunshine without the heat and humidity. Beyond is a screen-enclosed pool area which features a variety of updates including new pool screening, pool filter, new seals on the pump, and new cage around the pump/filter. A whole-home generator, installed in 2020, ensures power even during storms. Additional upgrades include a new water softener, updates to the well, new gas dryer, recently replaced carpeting, updated light fixture, recently cleaned ducts, new shingles on the roof, and much more! Well-suited for multiple disciplines, the farm features a 3-stall shedrow barn complete with tack room, hot and cold water, and 2 additional run-ins. An additional storage shed is also in place, which is currently used for carriage storage. A large pasture with auto waterer is in place, with ample potential to divide into multiple paddocks if desired. This farm is highly convenient to Ocala’s exciting equestrian show venues, with both HITS and WEC located just 20 minutes from the property and multiple feed, tack, veterinary clinics, and equine service providers located throughout the area. If you’re searching for a lovingly maintained mini-farm with the perfect Horse Country location, look no further!
Location
State FL
County Marion
Community Meadow Wood Farms Un 01
Zoning A1
Rooms
Other Rooms Den/Library/Office
Interior
Interior Features Ceiling Fans(s), Eat-in Kitchen, Open Floorplan, Skylight(s), Vaulted Ceiling(s), Walk-In Closet(s)
Heating Electric, Heat Pump
Cooling Central Air
Flooring Carpet, Laminate, Tile
Fireplaces Type Ventless
Fireplace true
Appliance Dishwasher, Disposal, Dryer, Exhaust Fan, Gas Water Heater, Microwave, Range, Range Hood, Refrigerator, Washer, Water Softener
Laundry Gas Dryer Hookup, Laundry Closet, Laundry Room, Washer Hookup
Exterior
Exterior Feature Irrigation System, Outdoor Shower, Private Mailbox, Sliding Doors
Parking Features Circular Driveway
Garage Spaces 3.0
Pool Deck, In Ground, Screen Enclosure
Community Features Park
Utilities Available BB/HS Internet Available, Cable Available, Cable Connected, Phone Available, Propane, Underground Utilities
Amenities Available Fence Restrictions
View Trees/Woods
Roof Type Shingle
Attached Garage true
Garage true
Private Pool Yes
Building
Lot Description Cleared, Farm, In County, Landscaped, Pasture, Zoned for Horses
Entry Level One
Foundation Slab
Lot Size Range 5 to less than 10
Sewer Septic Tank
Water Well
Architectural Style Traditional
Structure Type Block,Stucco
New Construction false
Construction Status Appraisal,Financing,Inspections
Schools
Elementary Schools Romeo Elementary School
Middle Schools Dunnellon Middle School
High Schools West Port High School
Others
Pets Allowed Yes
Senior Community No
Ownership Fee Simple
Acceptable Financing Cash, Conventional
Membership Fee Required Optional
Listing Terms Cash, Conventional
Special Listing Condition None
Read Less Info
Want to know what your home might be worth? Contact us for a FREE valuation!

Our team is ready to help you sell your home for the highest possible price ASAP

© 2024 My Florida Regional MLS DBA Stellar MLS. All Rights Reserved.
Bought with BERKSHIRE HATHAWAY HS FLORIDA
GET MORE INFORMATION

REALTORS®






