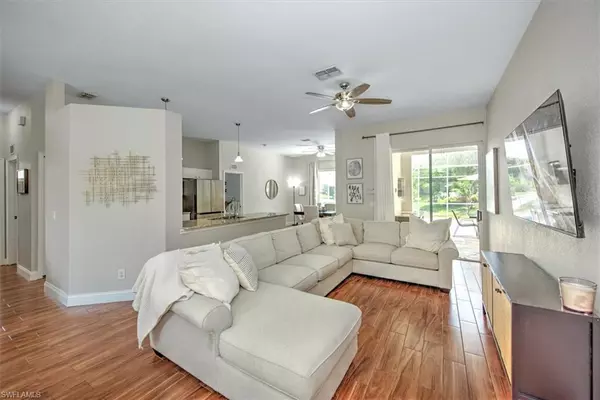$580,000
$599,900
3.3%For more information regarding the value of a property, please contact us for a free consultation.
4 Beds
2 Baths
1,867 SqFt
SOLD DATE : 07/31/2024
Key Details
Sold Price $580,000
Property Type Single Family Home
Sub Type Ranch,Single Family Residence
Listing Status Sold
Purchase Type For Sale
Square Footage 1,867 sqft
Price per Sqft $310
Subdivision Valencia Lakes
MLS Listing ID 224043377
Sold Date 07/31/24
Bedrooms 4
Full Baths 2
HOA Fees $160/mo
HOA Y/N Yes
Originating Board Florida Gulf Coast
Year Built 2002
Annual Tax Amount $4,827
Tax Year 2023
Lot Size 8,276 Sqft
Acres 0.19
Property Description
Welcome to this stunningly updated 4/2 home, tucked in the gated community of Valencia Lakes, offering a blend of luxury and comfort. This home boasts a coveted southern exposure, ensuring ample natural light throughout the day. Step outside to your private oasis, featuring a saltwater pool & spa with a new heater, perfect for relaxation while enjoying picturesque lake views. The extra-large lanai provides an ideal space for outdoor entertaining and lounging poolside.
Inside, you'll find 10-foot volume ceilings that enhance the spaciousness of the home. The 2023 updates include a new water heater, dishwasher, and an oversized refrigerator with a built-in beverage center. The interior is adorned with updated light fixtures and fans, adding a modern touch to every room. Tile plank floors run throughout the home, offering continuity, durability and style. The new epoxy floor in the garage adds a sleek, clean finish. You'll find ample storage with numerous hall closets and plenty of space in the bedroom closets, some with built-ins. This meticulously maintained home is located on a cul-de-sac street, ensuring peace and privacy.
Residents of this community enjoy a plethora of amenities, including a clubhouse, a full gym, a resort-style pool, and a playground. With low HOA fees, this home offers an unparalleled lifestyle in a desirable location. Short drive to the grocery store, dining, and shops. Don't miss the opportunity to make this piece of paradise your new home.
Location
State FL
County Collier
Area Valencia Lakes
Zoning Residential
Rooms
Bedroom Description Master BR Ground,Split Bedrooms
Dining Room Breakfast Bar, Breakfast Room, Formal
Kitchen Pantry
Interior
Interior Features Closet Cabinets, Foyer, Pantry, Smoke Detectors, Volume Ceiling, Walk-In Closet(s)
Heating Central Electric
Flooring Tile
Equipment Auto Garage Door, Dishwasher, Disposal, Dryer, Microwave, Range, Refrigerator/Freezer, Refrigerator/Icemaker, Self Cleaning Oven, Smoke Detector, Washer
Furnishings Unfurnished
Fireplace No
Appliance Dishwasher, Disposal, Dryer, Microwave, Range, Refrigerator/Freezer, Refrigerator/Icemaker, Self Cleaning Oven, Washer
Heat Source Central Electric
Exterior
Exterior Feature Screened Lanai/Porch
Parking Features Driveway Paved, Attached
Garage Spaces 2.0
Pool Community, Below Ground, Electric Heat, Salt Water, Screen Enclosure
Community Features Clubhouse, Park, Pool, Fitness Center, Sidewalks, Street Lights, Tennis Court(s), Gated
Amenities Available Basketball Court, Clubhouse, Park, Pool, Community Room, Fitness Center, Pickleball, Play Area, Sidewalk, Streetlight, Tennis Court(s)
Waterfront Description Lake
View Y/N Yes
View Lake
Roof Type Tile
Porch Patio
Total Parking Spaces 2
Garage Yes
Private Pool Yes
Building
Lot Description Regular
Building Description Concrete Block,Stucco, DSL/Cable Available
Story 1
Water Central
Architectural Style Ranch, Single Family
Level or Stories 1
Structure Type Concrete Block,Stucco
New Construction No
Schools
Elementary Schools Corkscrew Elementary
Middle Schools Corkscrew Middle
High Schools Palmetto Ridge High School
Others
Pets Allowed With Approval
Senior Community No
Tax ID 78698004628
Ownership Single Family
Security Features Smoke Detector(s),Gated Community
Read Less Info
Want to know what your home might be worth? Contact us for a FREE valuation!

Our team is ready to help you sell your home for the highest possible price ASAP

Bought with Legacy Premier Realty LLC
GET MORE INFORMATION

REALTORS®






