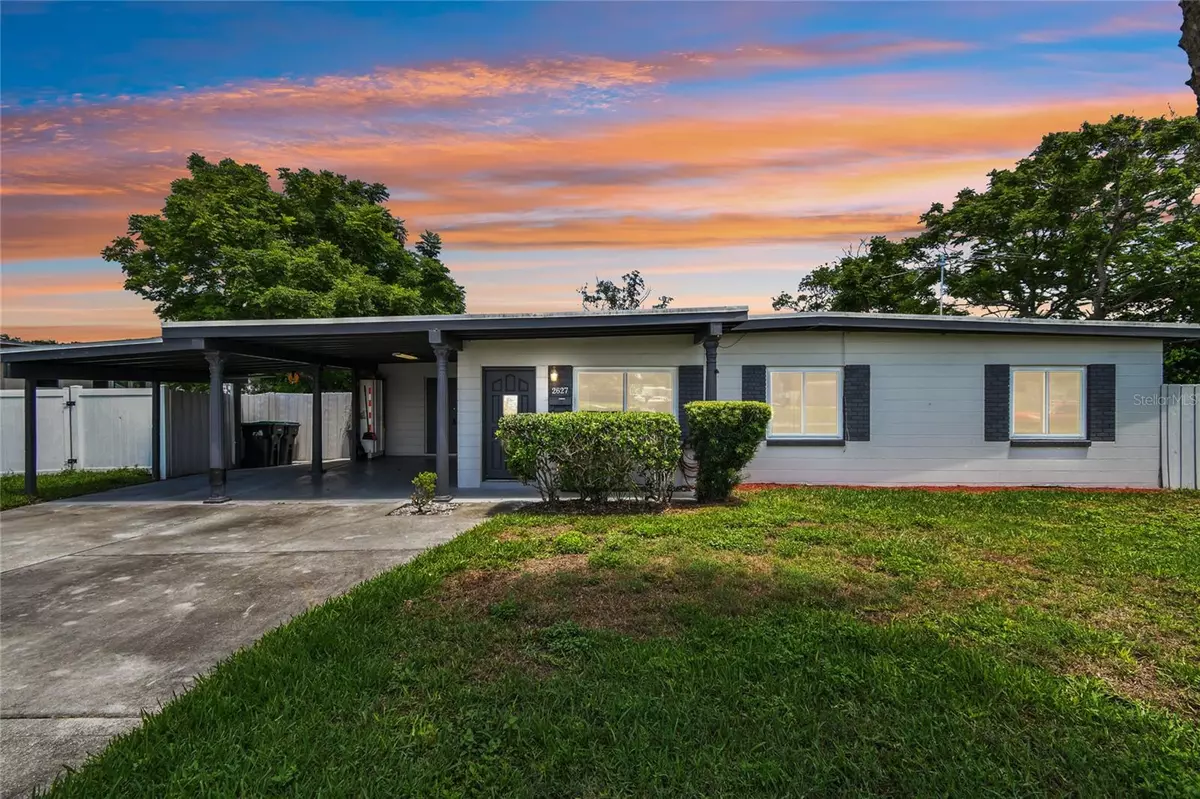$440,000
$440,000
For more information regarding the value of a property, please contact us for a free consultation.
3 Beds
2 Baths
1,547 SqFt
SOLD DATE : 07/30/2024
Key Details
Sold Price $440,000
Property Type Single Family Home
Sub Type Single Family Residence
Listing Status Sold
Purchase Type For Sale
Square Footage 1,547 sqft
Price per Sqft $284
Subdivision Robinsdale
MLS Listing ID O6215497
Sold Date 07/30/24
Bedrooms 3
Full Baths 2
Construction Status Appraisal,Financing,Inspections
HOA Y/N No
Originating Board Stellar MLS
Year Built 1958
Annual Tax Amount $1,791
Lot Size 0.490 Acres
Acres 0.49
Lot Dimensions 70x212x122x267
Property Description
If you're looking for a wonderful home in a prime Orlando neighborhood… check out this 3 bedroom, 2 bath mid-century charmer with so much to offer! An attractive exterior welcomes you to this adorable home in the Robinsdale subdivision within the established community of Conway! Situated on a stunning LAKEFRONT lot. As you step inside, you'll be immediately greeted by the charm and warmth of this beautifully maintained property. Natural light floods through large windows, creating a bright and welcoming atmosphere throughout the home. The cozy living room overlooks an updated kitchen featuring Stainless Steel appliances, Granite counters, tile backsplash, soft-close cabinet doors/drawers, lake view, and breakfast bar. Around the corner from the kitchen is a great room with plenty of space for the family room plus a dining area with lake views. This area has multiple doors leading into the backyard oasis which is fully fenced on a .49 acre lot. On the other side down the hallway are the bedrooms and baths. Both bathrooms have been fully updated and feature floor-to-ceiling tile. The primary suite has lake views, attached bath with walk-in glass shower, plus access to the outside deck. Step outside and discover your own private oasis. Huge wood deck perfect for relaxing, sipping wine and coffee, and hosting barbecues all while enjoying the gorgeous and relaxing lake views. The deck has a covered area for shade and rainy days, and an area for soaking up the sun. Enjoy fishing or paddle boarding right from your own back yard. A side-entry door off the living room allows access to the carport where you'll also find the laundry room. Other exterior features include a 2-car carport, detached garage/workshop outfitted with electrical and window AC unit perfect for a quiet retreat as a man-cave or a she-shed, and another shed for storage. Key upgrades include Roof (2020), double-pane Windows (2018), Water Heater (2020), Interior Paint throughout (2024), Septic Tank & Drainfield (2022), New Kitchen (2020). Electric panel and plumbing have also been updated, providing peace of mind to any buyer. Conveniently located near shopping, dining, entertainment, public transportation and major highways. With its proximity to The SoDo District, Hourglass District, Downtown Orlando, and Conway… the convenience of city life is at your fingertips. Great location close to East West/408 and easy access to all areas of Central FL. Nearby schools are Conway Elementary, Conway Middle, and Boone High. This one is a must see for Conway… schedule a tour today!
Location
State FL
County Orange
Community Robinsdale
Zoning R-1
Rooms
Other Rooms Formal Living Room Separate, Great Room
Interior
Interior Features Ceiling Fans(s), Stone Counters
Heating Central, Electric
Cooling Central Air
Flooring Laminate, Tile
Fireplace false
Appliance Dishwasher, Disposal, Dryer, Electric Water Heater, Microwave, Range, Refrigerator, Washer
Laundry Outside
Exterior
Exterior Feature Private Mailbox, Sidewalk, Storage
Garage Spaces 1.0
Fence Wood
Utilities Available Electricity Connected, Water Connected
Waterfront Description Lake
View Y/N 1
Water Access 1
Water Access Desc Lake
View Water
Roof Type Built-Up
Porch Covered, Deck
Attached Garage false
Garage true
Private Pool No
Building
Lot Description Landscaped, Sidewalk, Paved
Entry Level One
Foundation Slab
Lot Size Range 1/4 to less than 1/2
Sewer Septic Tank
Water Public
Architectural Style Ranch
Structure Type Block
New Construction false
Construction Status Appraisal,Financing,Inspections
Schools
Elementary Schools Conway Elem
Middle Schools Conway Middle
High Schools Boone High
Others
Pets Allowed Yes
Senior Community No
Ownership Fee Simple
Acceptable Financing Cash, Conventional, FHA, VA Loan
Listing Terms Cash, Conventional, FHA, VA Loan
Special Listing Condition Probate Listing
Read Less Info
Want to know what your home might be worth? Contact us for a FREE valuation!

Our team is ready to help you sell your home for the highest possible price ASAP

© 2025 My Florida Regional MLS DBA Stellar MLS. All Rights Reserved.
Bought with BHHS RESULTS REALTY
GET MORE INFORMATION
REALTORS®






