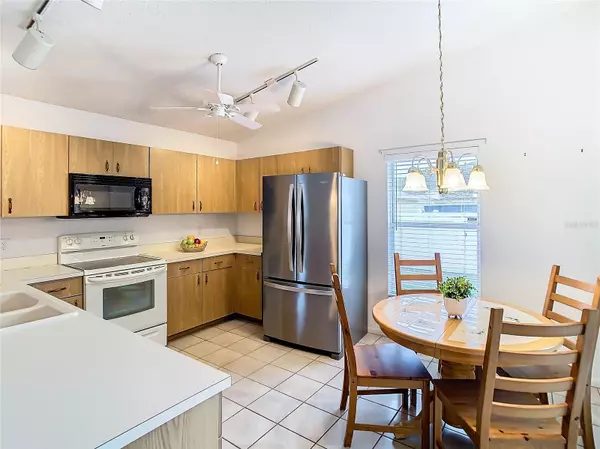$375,000
$372,000
0.8%For more information regarding the value of a property, please contact us for a free consultation.
3 Beds
2 Baths
1,383 SqFt
SOLD DATE : 07/29/2024
Key Details
Sold Price $375,000
Property Type Single Family Home
Sub Type Single Family Residence
Listing Status Sold
Purchase Type For Sale
Square Footage 1,383 sqft
Price per Sqft $271
Subdivision Fawn Ridge Village C
MLS Listing ID T3537711
Sold Date 07/29/24
Bedrooms 3
Full Baths 2
Construction Status Appraisal,Financing,Inspections
HOA Fees $33/ann
HOA Y/N Yes
Originating Board Stellar MLS
Year Built 1989
Annual Tax Amount $1,872
Lot Size 5,227 Sqft
Acres 0.12
Lot Dimensions 55x95
Property Description
ITS ALWAYS SUNNY IN FAWN RIDGE! At least in this home with it's vault ceilings, many windows and large lanai. Enter and enjoy the spacious feeling of vault ceilings and an open floor plan. From the tiled entry way you can see right through to the high ceiilings of the lanai and the fenced back yard, To your left are two well proportioned bedrooms and a hall bath. Continue on to the spacious living room with sliders that access the lanai. To your left, a large dining area adjacent to the generously sized kitchen, with breakfast nook. You'll enjoy entertaining friends and family in this open kitchen - plenty of room for multiple chefs. When you're ready for some privacy and a little 'me time', your private suite awaits, tucked away at the back of the home, is a large bedroom with volume ceilings, spacious walk-in closet and your private bath. At the center of this charming home is the large, vault ceiling lanai, a relaxing spot for your morning coffee or evening wind-down. The fully fenced yard ensures privacy. While the finishes are mostly original, this charming home has been well maintained by the original owners. The oversized two car garage includes a laundry area. The well kept community of Fawn Ridge includes a private community park, basketball and tennis courts, playground and softball fields and miles of beautifully landscaped walk ways. One of the most convenient neighborhoods in the Citrus Park area - Citrus Park Town Center Mall with it's cinemas, restaurants, fitness and entertainment centers is a five minute drive away. Also nearby, the (hillsborough) trail which can take cycling or hiking enthusiasts all the way to Brooksville! It's affordable and move in ready - take your time and create your own special home - just the way you want it. At this price it won't last long. Plan to use financing to buy? Ask your agent to inquire about this home's rate buy down offer.
Location
State FL
County Hillsborough
Community Fawn Ridge Village C
Zoning PD
Interior
Interior Features Ceiling Fans(s), Eat-in Kitchen, L Dining, Open Floorplan, Split Bedroom, Vaulted Ceiling(s), Walk-In Closet(s)
Heating Central, Electric
Cooling Central Air
Flooring Carpet, Ceramic Tile
Fireplace false
Appliance Dishwasher, Disposal, Electric Water Heater, Microwave, Range, Refrigerator
Laundry Electric Dryer Hookup, In Garage, Washer Hookup
Exterior
Exterior Feature Irrigation System, Sidewalk
Garage Spaces 2.0
Fence Vinyl, Wood
Community Features Deed Restrictions, Park, Playground, Tennis Courts
Utilities Available Cable Connected, Sewer Connected, Water Connected
Amenities Available Basketball Court, Park, Playground, Tennis Court(s)
Roof Type Shingle
Attached Garage true
Garage true
Private Pool No
Building
Story 1
Entry Level One
Foundation Slab
Lot Size Range 0 to less than 1/4
Sewer Public Sewer
Water Public
Structure Type Block
New Construction false
Construction Status Appraisal,Financing,Inspections
Others
Pets Allowed Yes
Senior Community No
Ownership Fee Simple
Monthly Total Fees $33
Acceptable Financing Cash, Conventional, FHA, VA Loan
Membership Fee Required Required
Listing Terms Cash, Conventional, FHA, VA Loan
Special Listing Condition None
Read Less Info
Want to know what your home might be worth? Contact us for a FREE valuation!

Our team is ready to help you sell your home for the highest possible price ASAP

© 2025 My Florida Regional MLS DBA Stellar MLS. All Rights Reserved.
Bought with CENTURY 21 ROSA LEON
GET MORE INFORMATION
REALTORS®






