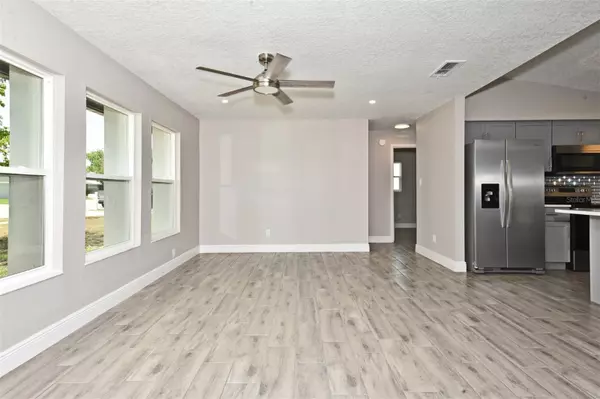$400,000
$425,000
5.9%For more information regarding the value of a property, please contact us for a free consultation.
3 Beds
2 Baths
1,262 SqFt
SOLD DATE : 07/29/2024
Key Details
Sold Price $400,000
Property Type Single Family Home
Sub Type Single Family Residence
Listing Status Sold
Purchase Type For Sale
Square Footage 1,262 sqft
Price per Sqft $316
Subdivision Howell Branch Woods
MLS Listing ID O6203723
Sold Date 07/29/24
Bedrooms 3
Full Baths 2
Construction Status Appraisal,Financing,Inspections
HOA Y/N No
Originating Board Stellar MLS
Year Built 1978
Annual Tax Amount $3,319
Lot Size 8,712 Sqft
Acres 0.2
Property Description
Welcome to your dream home in Winter Park! This stunning property boasts a complete renovation, offering you a fresh start with brand new features throughout. New roof, new windows, upgraded electrical and plumbing! From the sleek wood-look tile flooring to the energy-efficient LED lighting, every detail has been meticulously crafted for modern living. Step into the gourmet kitchen adorned with luxurious quartz countertops, a stylish tile backsplash, and top-of-the-line stainless steel appliances, promising culinary delights at every turn. Enjoy the privacy and security of a fully fenced yard, complemented by a tranquil screen-enclosed patio, perfect for relaxing or entertaining. Nestled in the desirable Winter Park area and free from the constraints of an HOA, this residence promises both convenience and freedom, inviting you to make it your own slice of paradise.
Location
State FL
County Seminole
Community Howell Branch Woods
Zoning R-1
Interior
Interior Features Ceiling Fans(s), Kitchen/Family Room Combo, Open Floorplan, Primary Bedroom Main Floor, Solid Surface Counters, Split Bedroom, Vaulted Ceiling(s)
Heating Electric, Heat Pump
Cooling Central Air
Flooring Ceramic Tile
Fireplace false
Appliance Dishwasher, Electric Water Heater, Microwave, Range, Refrigerator
Laundry In Garage
Exterior
Exterior Feature Rain Gutters, Sidewalk
Parking Features Driveway, Garage Door Opener, Oversized
Garage Spaces 2.0
Fence Fenced, Vinyl, Wood
Utilities Available BB/HS Internet Available, Cable Available, Electricity Connected, Public, Sewer Connected
Roof Type Shingle
Porch Covered, Patio, Screened
Attached Garage true
Garage true
Private Pool No
Building
Lot Description Oversized Lot, Sidewalk, Paved
Entry Level One
Foundation Slab
Lot Size Range 0 to less than 1/4
Sewer Public Sewer
Water Public
Structure Type Block
New Construction false
Construction Status Appraisal,Financing,Inspections
Schools
Elementary Schools Eastbrook Elementary
Middle Schools Tuskawilla Middle
High Schools Lake Howell High
Others
Senior Community No
Ownership Fee Simple
Acceptable Financing Cash, Conventional, VA Loan
Listing Terms Cash, Conventional, VA Loan
Special Listing Condition None
Read Less Info
Want to know what your home might be worth? Contact us for a FREE valuation!

Our team is ready to help you sell your home for the highest possible price ASAP

© 2025 My Florida Regional MLS DBA Stellar MLS. All Rights Reserved.
Bought with LPT REALTY
GET MORE INFORMATION
REALTORS®






