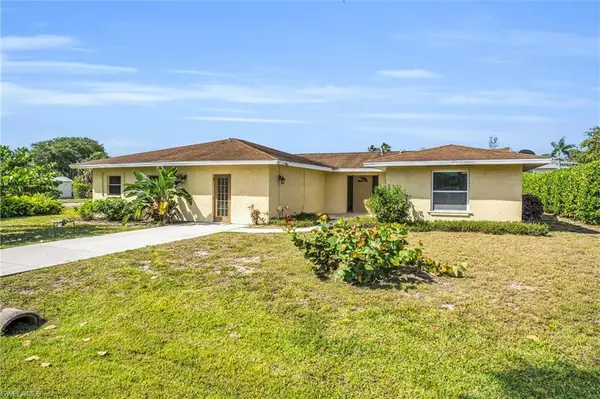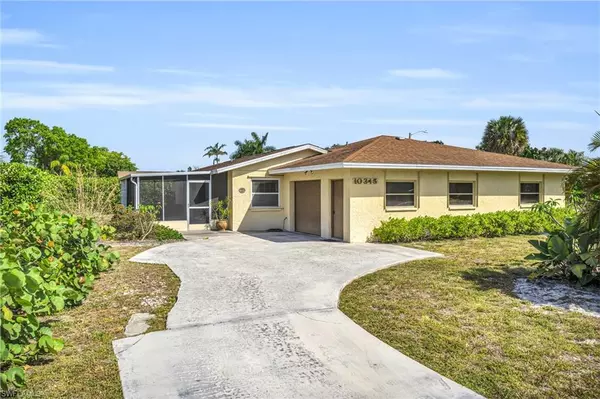$455,000
$489,000
7.0%For more information regarding the value of a property, please contact us for a free consultation.
3 Beds
2 Baths
1,590 SqFt
SOLD DATE : 07/26/2024
Key Details
Sold Price $455,000
Property Type Single Family Home
Sub Type Single Family Residence
Listing Status Sold
Purchase Type For Sale
Square Footage 1,590 sqft
Price per Sqft $286
Subdivision Sandy Hollow
MLS Listing ID 224036770
Sold Date 07/26/24
Bedrooms 3
Full Baths 2
Originating Board Bonita Springs
Year Built 1980
Annual Tax Amount $1,074
Tax Year 2023
Lot Size 9,757 Sqft
Acres 0.224
Property Description
Discover Florida living in this pristine, turnkey residence nestled in the heart of Bonita Springs.
The spacious island kitchen serves as the heart of the home, perfect for hosting memorable family events, while the open-plan dining and living areas ensure your gatherings are seamless and social. Key features include stainless steel appliances, wood laminate and ceramic tile flooring for easy maintenance, converted air-conditioned garage offering additional, versatile living space with separate entry, manual storm shutters for safety and convenience, extra-large garage with extensive storage potential or workshop space, AC replaced in 2023. With no HOA fees and no flood insurance required, you're free to enjoy the laid-back Bonita lifestyle. Sandy Hollow community's desirable location means you're just minutes from the sands of Bonita Beach, the charms of downtown Bonita and the Riverside Park. Ready for immediate occupancy and your enjoyment!
Location
State FL
County Lee
Area Bn10 - East Of Old 41 South Of S
Zoning RS-1
Direction Old US 41 to Sandy Hollow Ln
Rooms
Dining Room Dining - Family
Interior
Interior Features Split Bedrooms, Workshop
Heating Central Electric
Cooling Ceiling Fan(s), Central Electric
Flooring Tile
Window Features Single Hung,Shutters - Manual
Appliance Dishwasher, Dryer, Microwave, Range, Refrigerator/Freezer, Washer
Laundry In Garage
Exterior
Garage Spaces 2.0
Community Features None, Non-Gated
Utilities Available Cable Available
Waterfront Description None
View Y/N Yes
View Landscaped Area
Roof Type Shingle
Street Surface Paved
Porch Screened Lanai/Porch
Garage Yes
Private Pool No
Building
Lot Description Regular
Faces Old US 41 to Sandy Hollow Ln
Story 1
Sewer Central
Water Central
Level or Stories 1 Story/Ranch
Structure Type Concrete Block,Stucco
New Construction No
Schools
Elementary Schools Proximity
Middle Schools School Choice
High Schools School Choice
Others
HOA Fee Include None
Tax ID 26-47-25-B1-00800.0510
Ownership Single Family
Security Features Smoke Detector(s),Smoke Detectors
Acceptable Financing Buyer Finance/Cash, FHA, VA Loan
Listing Terms Buyer Finance/Cash, FHA, VA Loan
Read Less Info
Want to know what your home might be worth? Contact us for a FREE valuation!

Our team is ready to help you sell your home for the highest possible price ASAP
Bought with MVP Realty Associates LLC
GET MORE INFORMATION
REALTORS®






