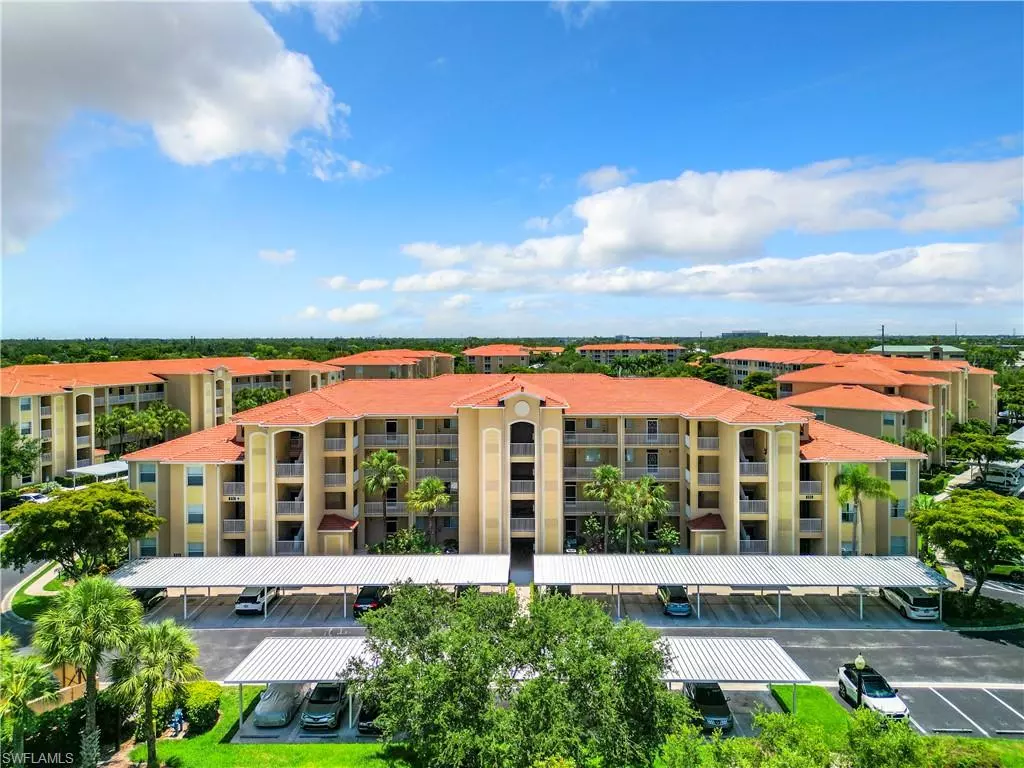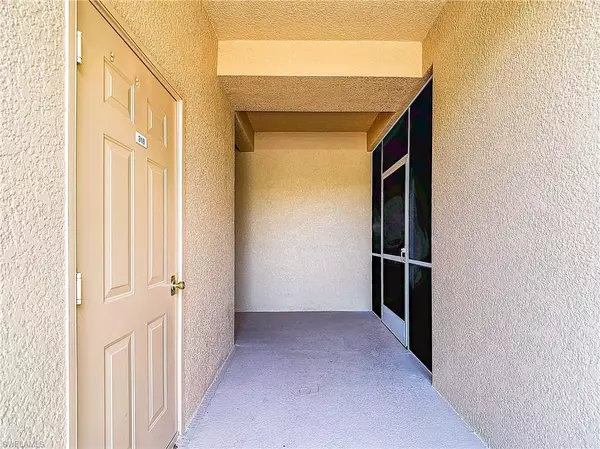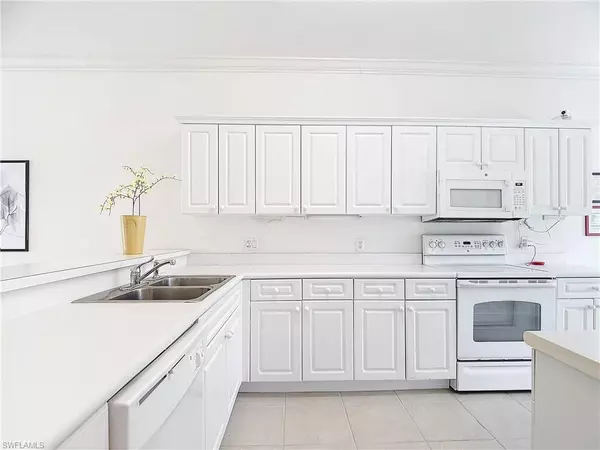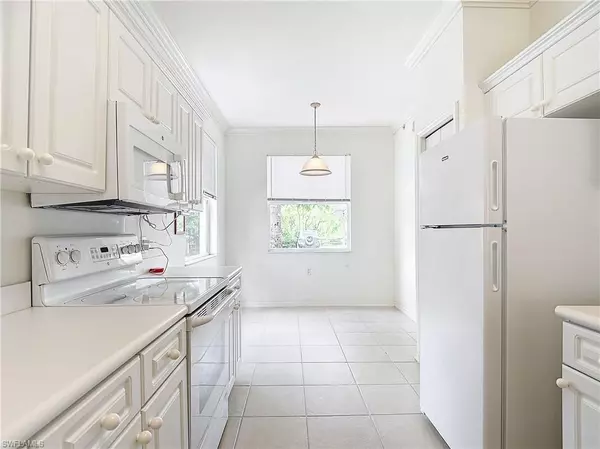$282,500
$305,900
7.6%For more information regarding the value of a property, please contact us for a free consultation.
2 Beds
2 Baths
1,306 SqFt
SOLD DATE : 07/24/2024
Key Details
Sold Price $282,500
Property Type Condo
Sub Type Mid Rise (4-7)
Listing Status Sold
Purchase Type For Sale
Square Footage 1,306 sqft
Price per Sqft $216
Subdivision Terrace Ii At Riverwalk
MLS Listing ID 224050368
Sold Date 07/24/24
Bedrooms 2
Full Baths 2
HOA Fees $241/qua
HOA Y/N Yes
Originating Board Florida Gulf Coast
Year Built 2005
Annual Tax Amount $332
Tax Year 2023
Property Description
Nestled in a fantastic location, tucked away from the main roads, this condo offers the perfect combination of suburban tranquility and convenience. Discover your piece of paradise in this 2 Bedroom +Den, 2 Bathroom, First floor, Corner unit condo! As you step inside, you're greeted by a bright and airy living space where natural light floods the interior through (impact resistant) windows creating an inviting atmosphere that's perfect for both relaxation and entertaining. Enjoy your morning coffee or evening beverages on your private lanai, soaking in the views of the fountain on the lake as well as the beautifully landscaped grounds where there are vibrant colors all around you. Retreat to the comfort of the master suite complete with an ensuite bathroom and two walk-in closets. Both bedrooms and bathrooms have been freshly painted. This condo community offers a host of amenities designed to enhance your lifestyle, including a sparkling swimming pool + spa, a fitness center, a clubhouse and beautifully landscaped grounds. Plus, with convenient access to shopping, dining, and entertainment options, everything you need is just minutes away. Don't miss your chance to experience suburban living at its finest. (Side note: due to many public facing real estate websites often incorrectly displaying HOA dues, here are the facts! Only $385/month! Paid Quarterly to 2 associations: Master at $430 per quarter + Terrace II (includes your building) at $725 per quarter.) Schedule your private showing today and make this peaceful haven your new home sweet home!
Location
State FL
County Lee
Area Fm06 - Fort Myers Area
Direction Summerlin to College Pkwy, West to Riverwalk light. Turn Right to end of street, through round-about to Whiskey Preserve Circle to 8320. First floor unit 318 on the bottom right of building.
Rooms
Dining Room Dining - Living, Eat-in Kitchen
Interior
Interior Features Common Elevator, Split Bedrooms, Den - Study, Wired for Data, Pantry, Walk-In Closet(s)
Heating Central Electric
Cooling Ceiling Fan(s), Central Electric
Flooring Carpet, Tile
Window Features Single Hung,Sliding,Impact Resistant Windows
Appliance Dishwasher, Dryer, Microwave, Range, Refrigerator, Washer
Exterior
Exterior Feature None
Carport Spaces 1
Community Features BBQ - Picnic, Billiards, Clubhouse, Pool, Community Spa/Hot tub, Fitness Center, Library, Non-Gated
Utilities Available Cable Available
Waterfront Description None
View Y/N Yes
View Water, Trees/Woods
Roof Type Tile
Porch Screened Lanai/Porch
Garage No
Private Pool No
Building
Lot Description Regular
Building Description Concrete Block,Stucco, Elevator
Faces Summerlin to College Pkwy, West to Riverwalk light. Turn Right to end of street, through round-about to Whiskey Preserve Circle to 8320. First floor unit 318 on the bottom right of building.
Sewer Central
Water Central
Structure Type Concrete Block,Stucco
New Construction No
Others
HOA Fee Include Insurance,Irrigation Water,Maintenance Grounds,Legal/Accounting,Manager,Pest Control Exterior,Pest Control Interior,Rec Facilities,Reserve,Sewer,Street Lights,Street Maintenance,Trash,Water
Tax ID 15-45-24-45-00003.0318
Ownership Condo
Security Features Fire Sprinkler System
Acceptable Financing Buyer Finance/Cash
Listing Terms Buyer Finance/Cash
Read Less Info
Want to know what your home might be worth? Contact us for a FREE valuation!

Our team is ready to help you sell your home for the highest possible price ASAP
Bought with RE/MAX Trend
GET MORE INFORMATION
REALTORS®






