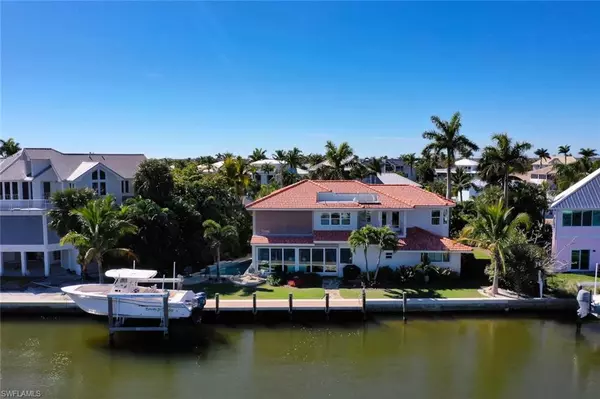$3,050,000
$3,500,000
12.9%For more information regarding the value of a property, please contact us for a free consultation.
4 Beds
4 Baths
3,339 SqFt
SOLD DATE : 07/24/2024
Key Details
Sold Price $3,050,000
Property Type Single Family Home
Sub Type 2 Story,Single Family Residence
Listing Status Sold
Purchase Type For Sale
Square Footage 3,339 sqft
Price per Sqft $913
Subdivision Sanibel Isles
MLS Listing ID 224010792
Sold Date 07/24/24
Bedrooms 4
Full Baths 3
Half Baths 1
HOA Fees $1/ann
HOA Y/N Yes
Originating Board Florida Gulf Coast
Year Built 1972
Annual Tax Amount $12,096
Tax Year 2023
Lot Size 9,931 Sqft
Acres 0.228
Property Description
Spectacular bay views from this gorgeous home that exudes casual elegance. Sit back and enjoy the dolphins, pelicans and boaters from this open floor plan. For boating enthusiasts, it doesn't get any better: Deep water, quick Gulf access, 16,000 lb boat lift, seawall, and long dock with room for a guest boat. Coastal contemporary design with attention to every detail, including a walk-in wine room. Gorgeous kitchen has Cambria countertops, stainless steel appliances and plenty of seating for family and friends. The expansive primary suite is located on the 2nd level to take advantage of the stunning bay views and has a sitting area, screened balcony and beautifully appointed bathroom. The 4th bedroom, with bathroom, is set up as an exceptional office with more water views and built-in cabinetry. There is even a rooftop sundeck. The grounds are meticulous with tropical plantings, heated swimming pool with waterfall, and patio. 1500 Angel Drive is a must-see!
Location
State FL
County Lee
Area Sanibel Isles
Rooms
Bedroom Description Master BR Sitting Area,Master BR Upstairs
Dining Room Dining - Living
Kitchen Island, Walk-In Pantry
Interior
Interior Features Bar, Pantry, Vaulted Ceiling(s), Volume Ceiling, Walk-In Closet(s)
Heating Central Electric, Heat Pump, Zoned
Flooring Vinyl
Equipment Auto Garage Door, Cooktop, Dishwasher, Disposal, Double Oven, Dryer, Microwave, Refrigerator/Icemaker, Washer
Furnishings Furnished
Fireplace No
Appliance Cooktop, Dishwasher, Disposal, Double Oven, Dryer, Microwave, Refrigerator/Icemaker, Washer
Heat Source Central Electric, Heat Pump, Zoned
Exterior
Exterior Feature Boat Dock Private, Composite Dock, Screened Balcony
Parking Features Attached
Garage Spaces 2.0
Pool Below Ground, Electric Heat
Amenities Available See Remarks
Waterfront Description Bay,Navigable,Seawall
View Y/N Yes
View Bay
Roof Type Tile
Street Surface Paved
Porch Patio
Total Parking Spaces 2
Garage Yes
Private Pool Yes
Building
Lot Description Cul-De-Sac
Building Description Concrete Block,Wood Frame,Stone,Stucco, DSL/Cable Available
Story 1
Water Central
Architectural Style Two Story, Single Family
Level or Stories 1
Structure Type Concrete Block,Wood Frame,Stone,Stucco
New Construction No
Schools
Elementary Schools The Sanibel School
Middle Schools The Sanibel School
Others
Pets Allowed Yes
Senior Community No
Tax ID 18-46-23-T1-0010B.0110
Ownership Single Family
Read Less Info
Want to know what your home might be worth? Contact us for a FREE valuation!

Our team is ready to help you sell your home for the highest possible price ASAP

Bought with Kingfisher Real Estate, Inc.
GET MORE INFORMATION

REALTORS®






