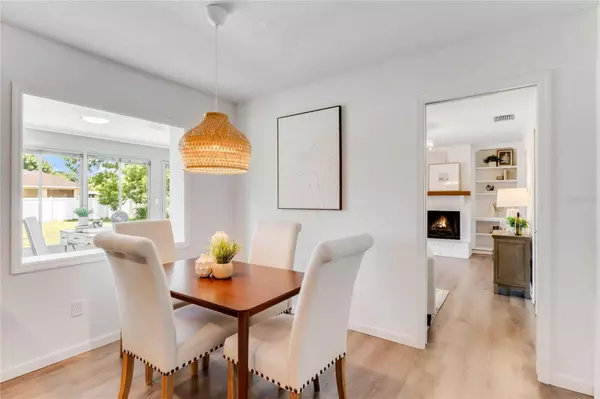$475,000
$475,000
For more information regarding the value of a property, please contact us for a free consultation.
3 Beds
2 Baths
2,052 SqFt
SOLD DATE : 07/23/2024
Key Details
Sold Price $475,000
Property Type Single Family Home
Sub Type Single Family Residence
Listing Status Sold
Purchase Type For Sale
Square Footage 2,052 sqft
Price per Sqft $231
Subdivision Citrus Heights First Add
MLS Listing ID O6211048
Sold Date 07/23/24
Bedrooms 3
Full Baths 2
Construction Status Appraisal,Financing,Inspections
HOA Y/N No
Originating Board Stellar MLS
Year Built 1984
Annual Tax Amount $1,995
Lot Size 0.350 Acres
Acres 0.35
Property Description
Nestled in the heart of Orlando, this impeccably maintained three-bedroom, two-bath home spans over 2,000 square feet, offering an ideal living space for life in 2024. Upon entry, you're greeted by an inviting foyer leading gracefully into the formal living and dining area. The chef's kitchen is a highlight, featuring 42-inch custom cabinets, stainless steel appliances, a spacious closet pantry, an elegant island, and ample space for entertaining guests. Adjacent, the family room boasts a beautiful wood-burning fireplace, seamlessly flowing into the spacious Florida room, perfect for an office, playroom, or media space, bathed in natural light. The owner's suite serves as a tranquil retreat, showcasing an ensuite bath with double vanities, a tiled shower, and a generous walk-in closet. Two additional bedrooms and another full bath complete the living quarters. Outside, the expansive fenced backyard awaits your creativity, whether for hosting gatherings, creating a pool retreat, or simply enjoying the serene ambiance. Positioned just minutes from shopping centers, diverse dining options, and major freeways (408, 417 and 528), as well as a short commute to downtown Orlando and the airport, this home offers the perfect blend of comfort and convenience for your enjoyment of living.
Location
State FL
County Orange
Community Citrus Heights First Add
Zoning R-1A/AN
Rooms
Other Rooms Den/Library/Office, Florida Room
Interior
Interior Features Built-in Features, Ceiling Fans(s), Eat-in Kitchen, Primary Bedroom Main Floor, Solid Surface Counters, Solid Wood Cabinets, Thermostat, Walk-In Closet(s)
Heating Central
Cooling Central Air
Flooring Laminate, Tile
Fireplaces Type Family Room
Fireplace true
Appliance Dishwasher, Disposal, Dryer, Freezer, Microwave, Range, Refrigerator, Washer
Laundry In Garage, Laundry Room
Exterior
Exterior Feature Irrigation System, Private Mailbox
Parking Features Driveway, Off Street
Garage Spaces 2.0
Fence Chain Link, Fenced, Wood
Utilities Available BB/HS Internet Available, Cable Connected, Electricity Connected, Fire Hydrant, Phone Available
View Trees/Woods
Roof Type Shingle
Porch Covered, Enclosed, Rear Porch
Attached Garage true
Garage true
Private Pool No
Building
Lot Description Cleared, In County, Landscaped, Level, Near Public Transit, Oversized Lot, Paved
Story 1
Entry Level One
Foundation Slab
Lot Size Range 1/4 to less than 1/2
Sewer Septic Tank
Water Public
Architectural Style Ranch
Structure Type Block,Concrete,Stucco
New Construction false
Construction Status Appraisal,Financing,Inspections
Schools
Elementary Schools Dover Shores Elem
Middle Schools Roberto Clemente Middle
High Schools Boone High
Others
Senior Community No
Ownership Fee Simple
Acceptable Financing Cash, Conventional, FHA
Listing Terms Cash, Conventional, FHA
Special Listing Condition None
Read Less Info
Want to know what your home might be worth? Contact us for a FREE valuation!

Our team is ready to help you sell your home for the highest possible price ASAP

© 2025 My Florida Regional MLS DBA Stellar MLS. All Rights Reserved.
Bought with COMPASS FLORIDA LLC
GET MORE INFORMATION
REALTORS®






