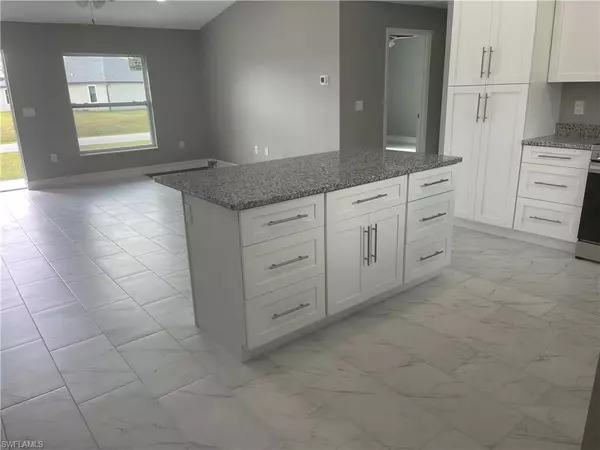$289,000
$289,000
For more information regarding the value of a property, please contact us for a free consultation.
4 Beds
2 Baths
1,530 SqFt
SOLD DATE : 07/18/2024
Key Details
Sold Price $289,000
Property Type Single Family Home
Sub Type Single Family Residence
Listing Status Sold
Purchase Type For Sale
Square Footage 1,530 sqft
Price per Sqft $188
Subdivision Port Labelle
MLS Listing ID 224028287
Sold Date 07/18/24
Bedrooms 4
Full Baths 2
HOA Y/N No
Originating Board Florida Gulf Coast
Year Built 2024
Annual Tax Amount $280
Tax Year 2023
Lot Size 10,018 Sqft
Acres 0.23
Property Description
If you are in the market for a BRAND NEW, 4 bedroom/2 bath custom-built home, this may be just what you are looking for. From the vaulted ceilings with ceiling fans to the beautiful and easy to maintain tile found throughout, this spacious, open-concept home has it all. The modern-themed kitchen, which adjoins the dining/living area, features stainless steel appliances, streamlined cabinetry with soft close cabinets and drawers, granite countertops, a welcoming island/breakfast bar and a walk-in pantry. The master bedroom has its own well-appointed ensuite which sports over-the-top, high-end finishes as does the second bathroom. The highly desirable fourth bedroom could also be used as an optional home office or media room, while both the linen closet and laundry room provides additional storage. A galvanized metal roof; strong, impact resistant windows; and sturdy CBS construction are the hallmarks of a well-built Florida residence. This home exemplifies that building standard. Located in a lovely Port LaBelle neighborhood briming with new construction, this ideal family home is just minutes from area schools, shopping and restaurants. Call today for your private showing.
Location
State FL
County Hendry
Area Port Labelle
Rooms
Bedroom Description First Floor Bedroom,Master BR Ground,Split Bedrooms
Dining Room Dining - Family, Eat-in Kitchen
Kitchen Island, Pantry
Interior
Interior Features Pantry, Smoke Detectors
Heating Central Electric
Flooring Tile
Equipment Cooktop - Electric, Disposal, Microwave, Range, Refrigerator/Freezer, Smoke Detector, Washer/Dryer Hookup
Furnishings Unfurnished
Fireplace No
Appliance Electric Cooktop, Disposal, Microwave, Range, Refrigerator/Freezer
Heat Source Central Electric
Exterior
Exterior Feature Open Porch/Lanai
Parking Features Driveway Paved
Amenities Available None
Waterfront Description None
View Y/N Yes
View Trees/Woods
Roof Type Metal
Street Surface Paved
Porch Patio
Garage No
Private Pool No
Building
Lot Description Regular
Building Description Concrete Block,Stucco, DSL/Cable Available
Story 1
Sewer Septic Tank
Water Central
Architectural Style Traditional, Single Family
Level or Stories 1
Structure Type Concrete Block,Stucco
New Construction Yes
Others
Pets Allowed Yes
Senior Community No
Tax ID 4-29-43-10-030-2093.0050
Ownership Single Family
Security Features Smoke Detector(s)
Read Less Info
Want to know what your home might be worth? Contact us for a FREE valuation!

Our team is ready to help you sell your home for the highest possible price ASAP

Bought with A Plus Realty
GET MORE INFORMATION

REALTORS®






