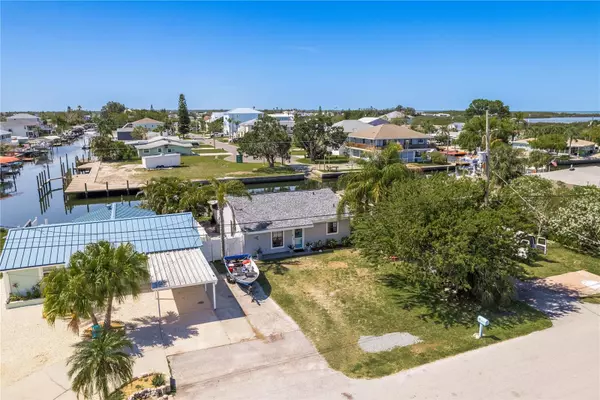$335,000
$350,000
4.3%For more information regarding the value of a property, please contact us for a free consultation.
2 Beds
1 Bath
1,024 SqFt
SOLD DATE : 07/18/2024
Key Details
Sold Price $335,000
Property Type Single Family Home
Sub Type Single Family Residence
Listing Status Sold
Purchase Type For Sale
Square Footage 1,024 sqft
Price per Sqft $327
Subdivision Sea Ranch On Gulf
MLS Listing ID T3512268
Sold Date 07/18/24
Bedrooms 2
Full Baths 1
Construction Status Inspections
HOA Y/N No
Originating Board Stellar MLS
Year Built 1986
Annual Tax Amount $1,609
Lot Size 4,791 Sqft
Acres 0.11
Lot Dimensions 50x100
Property Description
$50K PRICE REDUCTION-MOTIVATED SELLER!!!....Welcome to 6436 Boatyard Drive, a stunning waterfront oasis in the sought-after Sea Ranch on the Gulf community of Hudson, Florida. This exquisitely updated 2-bedroom, 1-bathroom home sits proudly on a deepwater saltwater canal offering direct, unimpeded access to the Gulf of Mexico. Designed for those who dream of embracing the Florida coastal lifestyle, this property features a robust 10,000 lb boat lift and a floating dock, ideal for maritime enthusiasts eager to explore the open waters or enjoy the spectacular sunsets from the dock.
From the moment you enter, the home welcomes you with a series of contemporary updates and a layout designed for comfort and functionality. The interior boasts new luxury waterproof vinyl flooring throughout and a fresh palette of interior paints that reflect natural light, enhancing the home’s airy and inviting ambiance. The heart of the home, a newly remodeled kitchen, is equipped with top-of-the-line LG appliances including a range with oven that is conventional/convection and airfryer all in one, new cabinetry, and stylish finishes, adjoining a cozy dining area.
The living room, spacious and elegantly appointed, features cathedral ceilings and sliding doors that open to a bonus screened lanai. This additional living space offers panoramic views of the canal and is perfect for enjoying the serene waterfront setting year-round. The exterior of the home is just as impressive, featuring new siding, a 2017 roof, and a fenced yard that provides both privacy and a safe space for pets and play.
Step outside to the screened patio where new waterproof tile flooring meets the gentle Gulf breeze, creating an ideal spot for morning coffees or evening cocktails. This home, move-in ready and meticulously maintained, includes a new HVAC system, water heater, and an easily transferable flood policy, ensuring peace of mind for the new owners.
Nestled in a lively golf cart community with no HOA or deed restrictions, this property is just a short boat ride away from the Anclote Island Barrier, nearby marinas, and local hotspots like Hudson Beach, Sam’s Beach Bar, the Crab Shack, and Inn On the Gulf. Essential amenities such as schools, shopping centers, and medical facilities are conveniently close, while Tampa International Airport and major roads like the Suncoast Parkway are readily accessible for easy travel.
Seize the opportunity to own a piece of paradise at 6436 Boatyard Drive, where every day feels like a vacation. This property is expected to attract significant interest and competitive offers. Prompt viewing is recommended to appreciate its true value and uniqueness fully. Experience the perfect blend of comfort, style, and adventure in this exceptional Hudson waterfront home.
Location
State FL
County Pasco
Community Sea Ranch On Gulf
Zoning R4
Rooms
Other Rooms Formal Living Room Separate
Interior
Interior Features Cathedral Ceiling(s), Ceiling Fans(s), Eat-in Kitchen, High Ceilings, Stone Counters, Thermostat, Window Treatments
Heating Central
Cooling Central Air
Flooring Ceramic Tile, Luxury Vinyl
Furnishings Negotiable
Fireplace false
Appliance Convection Oven, Dishwasher, Dryer, Electric Water Heater, Ice Maker, Microwave, Range, Refrigerator, Washer
Laundry In Kitchen, Inside
Exterior
Exterior Feature Sliding Doors
Utilities Available BB/HS Internet Available, Cable Available, Electricity Connected, Public, Sewer Connected, Street Lights
Waterfront Description Canal - Saltwater
View Y/N 1
Water Access 1
Water Access Desc Canal - Saltwater
View Water
Roof Type Shingle
Porch Covered, Enclosed, Rear Porch, Screened
Garage false
Private Pool No
Building
Lot Description FloodZone, City Limits, Level, Near Marina, Near Public Transit
Story 1
Entry Level One
Foundation Slab
Lot Size Range 0 to less than 1/4
Sewer Public Sewer
Water Public
Architectural Style Contemporary
Structure Type Vinyl Siding,Wood Frame
New Construction false
Construction Status Inspections
Schools
Elementary Schools Hudson Primary Academy (K-3)
Middle Schools Hudson Academy ( 4-8)
High Schools Fivay High-Po
Others
Pets Allowed Yes
Senior Community No
Ownership Fee Simple
Acceptable Financing Cash, Conventional, FHA
Listing Terms Cash, Conventional, FHA
Special Listing Condition None
Read Less Info
Want to know what your home might be worth? Contact us for a FREE valuation!

Our team is ready to help you sell your home for the highest possible price ASAP

© 2024 My Florida Regional MLS DBA Stellar MLS. All Rights Reserved.
Bought with EXP REALTY LLC
GET MORE INFORMATION

REALTORS®






