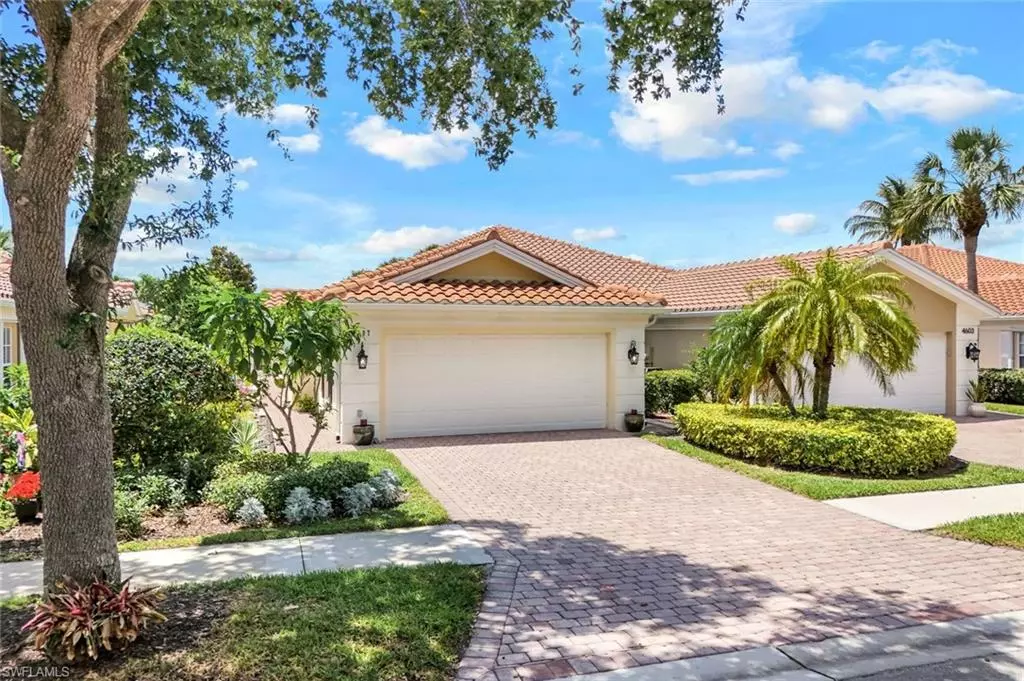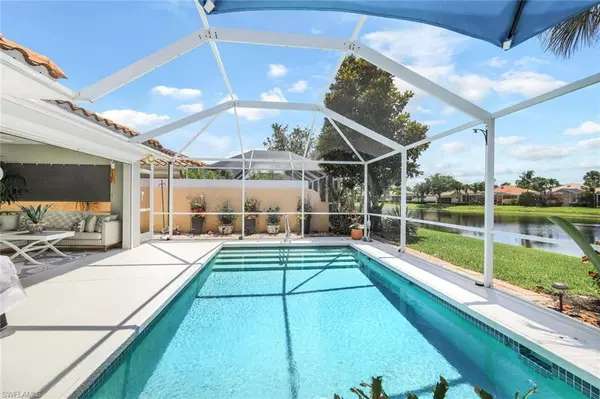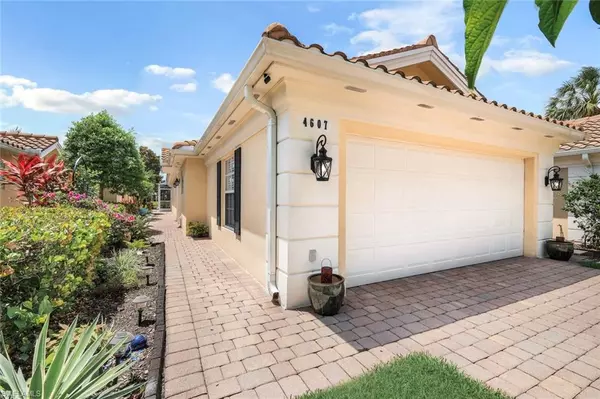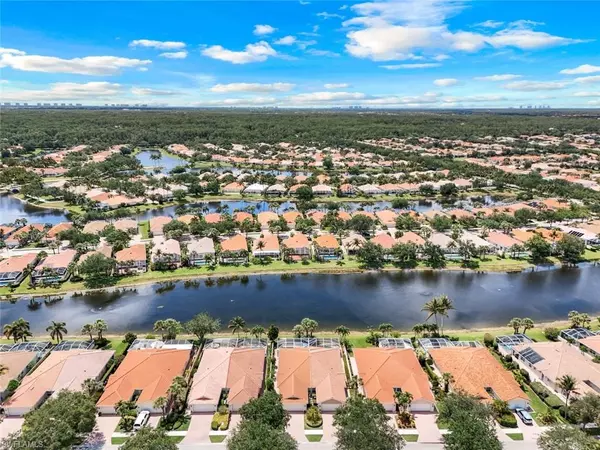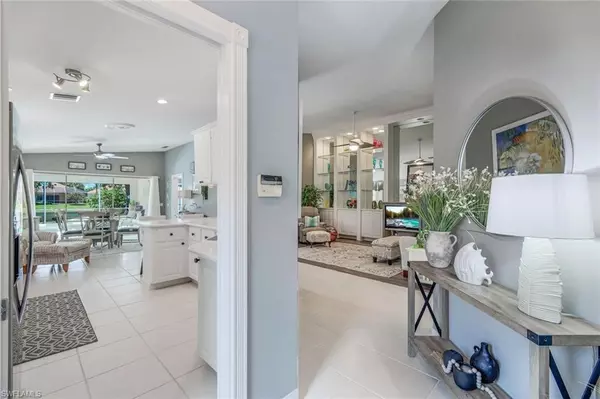$555,000
$569,900
2.6%For more information regarding the value of a property, please contact us for a free consultation.
2 Beds
2 Baths
1,540 SqFt
SOLD DATE : 07/15/2024
Key Details
Sold Price $555,000
Property Type Single Family Home
Sub Type Villa Attached
Listing Status Sold
Purchase Type For Sale
Square Footage 1,540 sqft
Price per Sqft $360
Subdivision Island Walk
MLS Listing ID 224039829
Sold Date 07/15/24
Style Traditional
Bedrooms 2
Full Baths 2
HOA Fees $485/qua
HOA Y/N Yes
Originating Board Naples
Year Built 2000
Annual Tax Amount $4,019
Tax Year 2023
Property Description
**SPECTACULAR! ** **NEWER ROOF** Capri villa could win the BEST DRESSED AWARD! Beautiful Capri Model Home 2 Bedroom, 2 Bathroom Plus Den and 2 Car Garage in the award-winning community of Island Walk. No detail has been overlooked by the meticulous owner who has magnificently updated this light & bright home with a beautiful HEATED POOL & Patio overlooking a stunning lake & palm tree landscape great for Entertaining friends and family. Electric hurricane Shutters on back lanai. Freshly painted, quartz countertops, wood plantation shutters, ceiling fans, plumbing fixtures This West facing home CAPTURES SPECTACULAR NAPLES SUNSETS !! Beautiful lakes & bridges, miles of jogging paths & amenities. The Town Center, resort & lap pool, tennis courts, fitness center, on-site restaurant, car wash & gas station are within this resort community. Near schools, shopping, dining, hospitals, I-75, Vanderbilt Beach, two Ritz Carlton's & extraordinary golfing!
Location
State FL
County Collier
Area Na22 - S/O Immokalee 1, 2, 32, 95, 96, 97
Rooms
Dining Room Breakfast Bar, Dining - Family
Kitchen Pantry
Interior
Interior Features Central Vacuum, Great Room, Split Bedrooms, Den - Study, Built-In Cabinets, Wired for Data, Closet Cabinets, Custom Mirrors, Multi Phone Lines, Pantry, Vaulted Ceiling(s), Walk-In Closet(s)
Heating Central Electric
Cooling Ceiling Fan(s), Central Electric
Flooring Tile, Vinyl
Window Features Single Hung,Sliding,Decorative Shutters,Window Coverings
Appliance Electric Cooktop, Dishwasher, Disposal, Dryer, Microwave, Refrigerator/Icemaker, Self Cleaning Oven, Washer
Laundry Inside, Sink
Exterior
Garage Spaces 2.0
Pool Community Lap Pool, In Ground, Concrete, Electric Heat
Community Features Beauty Salon, Bike And Jog Path, Bike Storage, Bocce Court, Business Center, Clubhouse, Pool, Community Room, Fitness Center, Hobby Room, Internet Access, Library, Pickleball, Putting Green, Restaurant, Sidewalks, Street Lights, Tennis Court(s), Vehicle Wash Area, Gated, Tennis
Utilities Available Underground Utilities, Cable Available
Waterfront Description Lake Front
View Y/N No
View Lake
Roof Type Tile
Porch Screened Lanai/Porch
Garage Yes
Private Pool Yes
Building
Lot Description Regular
Sewer Central
Water Central
Architectural Style Traditional
Structure Type Concrete,Stucco
New Construction No
Schools
Elementary Schools Vineyards Elementary School
Middle Schools Oakridge Middle School
High Schools Gulf Coast High School
Others
HOA Fee Include Cable TV,Internet,Irrigation Water,Maintenance Grounds,Legal/Accounting,Manager,Pest Control Exterior,Rec Facilities,Repairs,Reserve,Security,Street Lights
Tax ID 52250023827
Ownership Single Family
Security Features Smoke Detector(s),Smoke Detectors
Acceptable Financing Buyer Finance/Cash
Listing Terms Buyer Finance/Cash
Read Less Info
Want to know what your home might be worth? Contact us for a FREE valuation!

Our team is ready to help you sell your home for the highest possible price ASAP
Bought with Downing Frye Realty Inc.
GET MORE INFORMATION
REALTORS®

