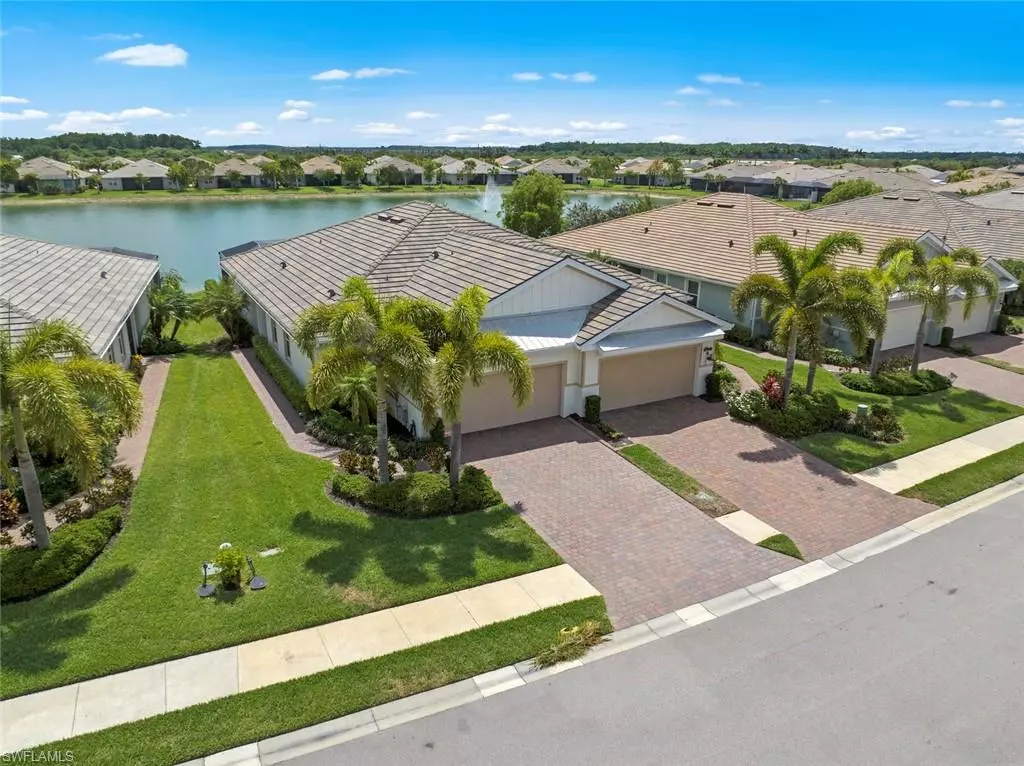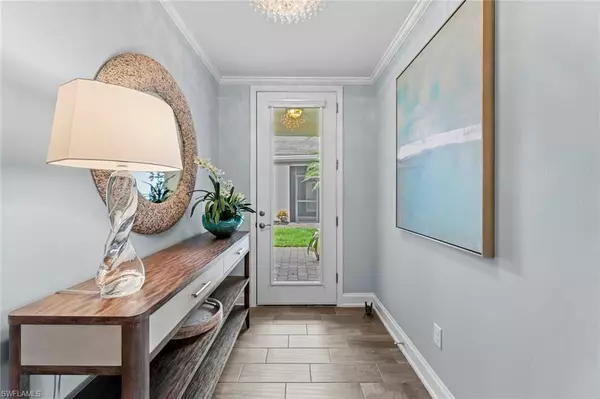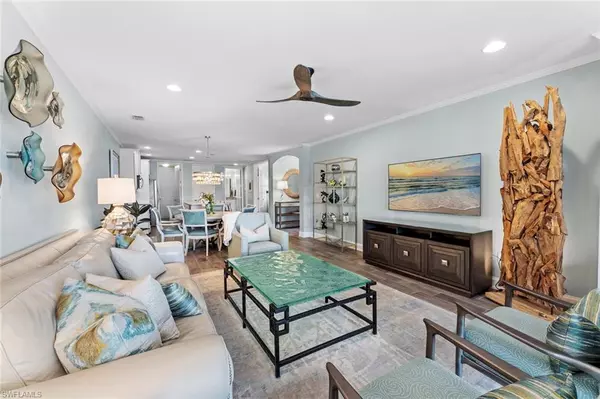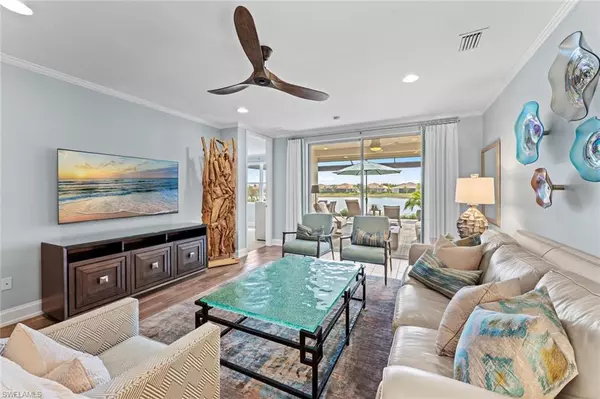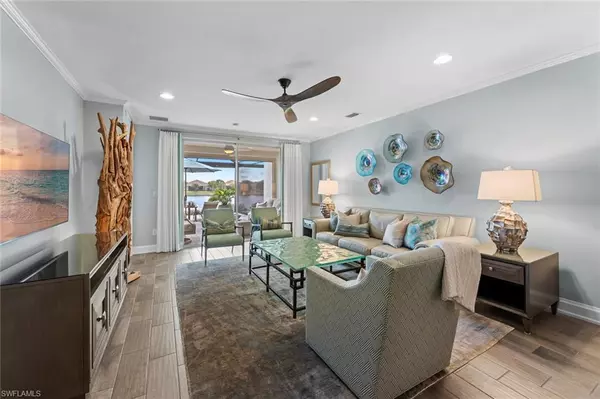$570,000
$590,000
3.4%For more information regarding the value of a property, please contact us for a free consultation.
2 Beds
2 Baths
1,514 SqFt
SOLD DATE : 07/17/2024
Key Details
Sold Price $570,000
Property Type Single Family Home
Sub Type Villa Attached
Listing Status Sold
Purchase Type For Sale
Square Footage 1,514 sqft
Price per Sqft $376
Subdivision Coral Harbor
MLS Listing ID 224039371
Sold Date 07/17/24
Bedrooms 2
Full Baths 2
HOA Y/N Yes
Originating Board Naples
Year Built 2018
Annual Tax Amount $3,950
Tax Year 2023
Lot Size 4,791 Sqft
Acres 0.11
Property Description
OPEN FLOOR PLAN villa w/2 bed+den/2 full bath light and bright villa on WATERFRONT lot w/LIGHTED FOUNTAIN VIEWS and EXTENDED PICTURE FRAME SCREENED LANAI. ELECTRIC STORM SMART HURRICANE SCREENS and GAS GRILL. Upgraded kitchen cabinets w/ROLL-OUT SHELVES & under cabinet lighting, UPGRADED APPLIANCES, QUARTZ counter, tile backsplash, CONVECTION OVEN w/STEAM clean option, island w/breakfast bar & CUSTOM PANTRY SHELVING. WOOD-LOOK TILE floors throughout & UPGRADED CARPET in bedrooms. CUSTOM BLINDS/WINDOW TREATMENTS, CROWN MOLDING & CUSTOM LIGHTING throughout. Primary bedroom w/ELECTRIC BLACKOUT BLINDS & 2 WIC w/CALIFORNIA CLOSET ORGANIZERS. Primary bath w/FRAMELESS GLASS SHOWER DOOR, QUARTZ counter. & ROLL-OUT SHELVES. Den w/glass French doors. Laundry room w/WASHER/DRYER, custom cabinetry, and LAUNDRY SINK rough-in. Garage w/ATTIC STAIRS, CALIFORNIA CLOSET ORGANIZERS, EPOXY GARAGE FLOOR, portable GENERATOR, GENERATOR TRANSFER SWITCH/OUTLET. Perfect investment as rental or full time home. 12 monthly rentals per year/30 day minimum allowed. Furniture available to purchase outside ofclosing. Amenities include guarded gate, on-site lifestyle director, resort style pool/lap pool, cafe, tiki bar, fire pit, lake beach, dog parks, playground, basketball court, community pool, bocce ball, fitness center, Tennis, pickle ball, bike/walking trails, 1- mile rowing lane & MORE. Low HOA fees! Close to beaches, shopping & restaurants.
Location
State FL
County Collier
Area Na37 - East Collier S/O 75 E/O 9
Direction 2.1 miles SE of Collier Blvd on north side of US41. Turn left onto Naples Reserve Blvd. Past the gate, turn right at T & go past clubhouse. Turn right into Coral Harbor (4th stop sign). Turn right onto Edgewater Circle. Villa on the left
Rooms
Primary Bedroom Level Master BR Ground
Master Bedroom Master BR Ground
Dining Room Breakfast Bar, Dining - Living
Kitchen Kitchen Island, Pantry
Interior
Interior Features Split Bedrooms, Great Room, Den - Study, Guest Bath, Guest Room, Home Office, Wired for Data, Closet Cabinets, Custom Mirrors, Entrance Foyer, Pantry, Walk-In Closet(s)
Heating Central Electric
Cooling Ceiling Fan(s), Central Electric, Exhaust Fan
Flooring Carpet, Tile
Window Features Double Hung,Shutters,Shutters Electric,Shutters - Screens/Fabric,Window Coverings
Appliance Electric Cooktop, Dishwasher, Disposal, Dryer, Microwave, Range, Refrigerator, Refrigerator/Freezer, Refrigerator/Icemaker, Self Cleaning Oven, Washer
Laundry Inside
Exterior
Exterior Feature Gas Grill, Room for Pool, Sprinkler Auto, Water Display
Garage Spaces 2.0
Pool Community Lap Pool
Community Features Basketball, Bike And Jog Path, Bocce Court, Clubhouse, Community Boat Ramp, Park, Pool, Community Room, Dog Park, Fitness Center, Fishing, Fitness Center Attended, Hobby Room, Internet Access, Lakefront Beach, Library, Pickleball, Playground, Restaurant, Sidewalks, Street Lights, Tennis Court(s), Volleyball, Boating, Gated, Tennis
Utilities Available Underground Utilities, Cable Available
Waterfront Description Fresh Water,Lake Front,Pond
View Y/N No
View Lake, Pond, Water, Water Feature
Roof Type Tile
Street Surface Paved
Porch Open Porch/Lanai, Screened Lanai/Porch
Garage Yes
Private Pool No
Building
Lot Description Regular
Faces 2.1 miles SE of Collier Blvd on north side of US41. Turn left onto Naples Reserve Blvd. Past the gate, turn right at T & go past clubhouse. Turn right into Coral Harbor (4th stop sign). Turn right onto Edgewater Circle. Villa on the left
Story 1
Sewer Central
Water Central
Level or Stories 1 Story/Ranch
Structure Type Concrete Block,Stucco
New Construction No
Schools
Elementary Schools Manatee Elementary School
Middle Schools Manatee Middle School
High Schools Lely High School
Others
HOA Fee Include Irrigation Water,Maintenance Grounds,Manager,Rec Facilities,Reserve,Street Lights,Street Maintenance,Trash
Tax ID 27746003784
Ownership Single Family
Security Features Smoke Detector(s),Smoke Detectors
Acceptable Financing Buyer Finance/Cash, Buyer Pays Title
Listing Terms Buyer Finance/Cash, Buyer Pays Title
Read Less Info
Want to know what your home might be worth? Contact us for a FREE valuation!

Our team is ready to help you sell your home for the highest possible price ASAP
Bought with Achieve Realty LLC
GET MORE INFORMATION
REALTORS®

