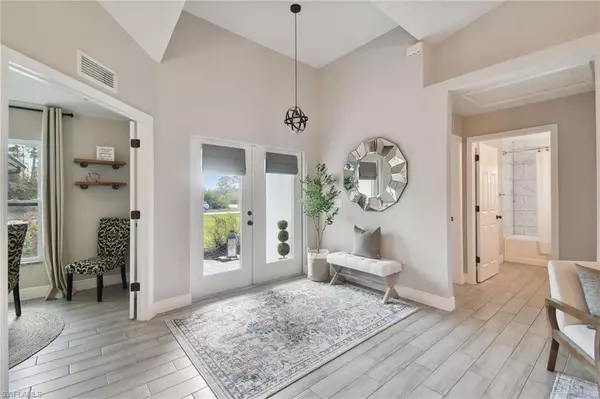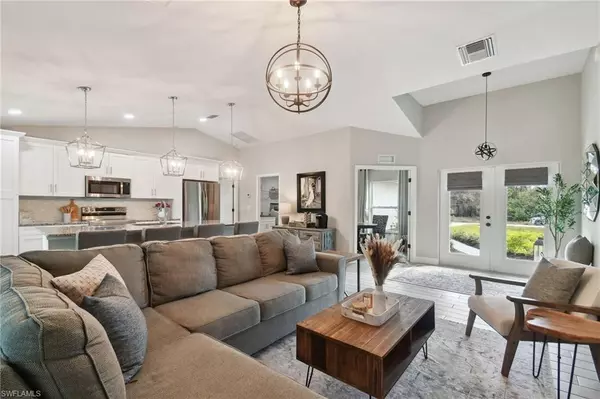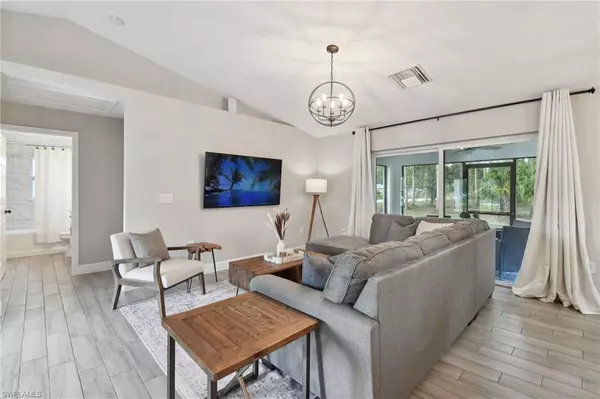$438,000
$435,000
0.7%For more information regarding the value of a property, please contact us for a free consultation.
3 Beds
2 Baths
1,439 SqFt
SOLD DATE : 07/15/2024
Key Details
Sold Price $438,000
Property Type Single Family Home
Sub Type Single Family Residence
Listing Status Sold
Purchase Type For Sale
Square Footage 1,439 sqft
Price per Sqft $304
Subdivision Wheelers Subd
MLS Listing ID 224007831
Sold Date 07/15/24
Bedrooms 3
Full Baths 2
Originating Board Florida Gulf Coast
Year Built 2022
Annual Tax Amount $607
Tax Year 2022
Lot Size 1.250 Acres
Acres 1.25
Property Description
Shows like a model! This 3-bed, 2-bath 2022 home built on 1.25 partially wooded acres. Plank tile flooring and granite countertops complement the stainless steel appliance-equipped kitchen. The primary suite boasts an upgraded walk-in closet and a beautifully tiled shower. Stress-free parking with ample space for vehicles, RVs, and trailers in the extended paver driveway. The home has 360-degree gutters and a water softening system. The property is fully landscaped with professionally installed native plants in the front garden. Enjoy convenient access to ATV trails and canals steps from the front door. Practical features include a color-matched 10x14 shed, Starlink Internet, Cell Phone Booster, and a 240V outlet for RVs, welding, or an EV charger. Seller will buy down transferrable loan on solar system to maintain a monthly payment of approximately $117/mo. The system reduces energy bill significantly and ensures cost-effective power amid rising energy rates. Wheeler Road phase 1 paving project approved for 2024."
Location
State FL
County Hendry
Area Hd01 - Hendry County
Rooms
Primary Bedroom Level Master BR Ground
Master Bedroom Master BR Ground
Dining Room Dining - Family, Eat-in Kitchen
Kitchen Kitchen Island, Pantry
Interior
Interior Features Great Room, Den - Study, Guest Room, Built-In Cabinets, Tray Ceiling(s), Vaulted Ceiling(s), Walk-In Closet(s)
Heating Central Electric
Cooling Central Electric
Flooring Tile
Window Features Casement,Impact Resistant,Sliding,Impact Resistant Windows,Window Coverings
Appliance Water Softener, Electric Cooktop, Dishwasher, Dryer, Freezer, Microwave, Range, Refrigerator, Refrigerator/Freezer, Refrigerator/Icemaker, Self Cleaning Oven, Washer
Laundry Inside
Exterior
Exterior Feature Room for Pool, Sprinkler Auto
Garage Spaces 2.0
Community Features Horses OK, Internet Access, Non-Gated
Utilities Available Cable Not Available
Waterfront Description None
View Y/N Yes
View Trees/Woods
Roof Type Shingle
Porch Patio
Garage Yes
Private Pool No
Building
Lot Description Corner Lot, Cul-De-Sac, Horses Ok, Oversize
Story 1
Sewer Septic Tank
Water Well
Level or Stories 1 Story/Ranch
Structure Type Concrete Block,Stucco
New Construction No
Schools
Elementary Schools School Of Choice
Middle Schools School Of Choice
High Schools School Of Choice
Others
HOA Fee Include None
Tax ID 1-28-44-07-A00-0097.0000
Ownership Single Family
Security Features Security System,Smoke Detectors
Acceptable Financing Buyer Finance/Cash
Listing Terms Buyer Finance/Cash
Read Less Info
Want to know what your home might be worth? Contact us for a FREE valuation!

Our team is ready to help you sell your home for the highest possible price ASAP
Bought with Sweetwater Land Company LLC
GET MORE INFORMATION
REALTORS®






