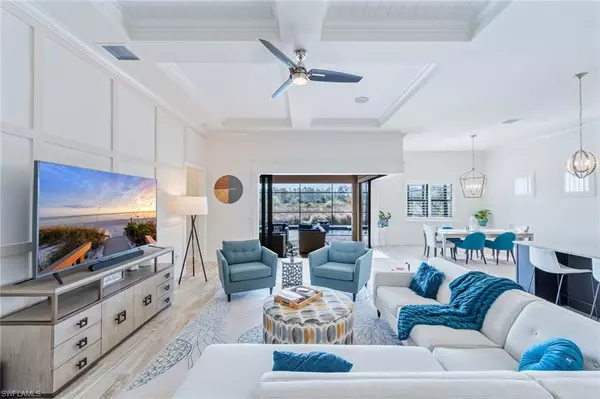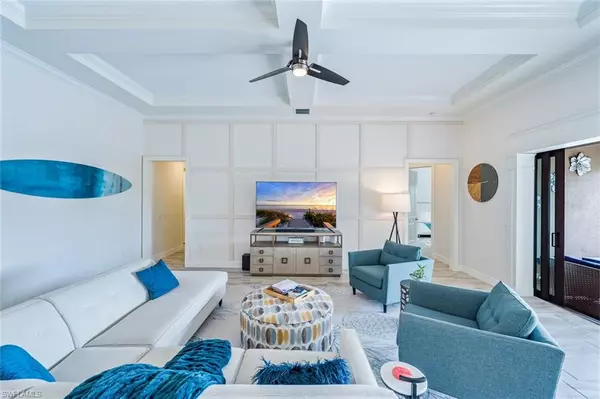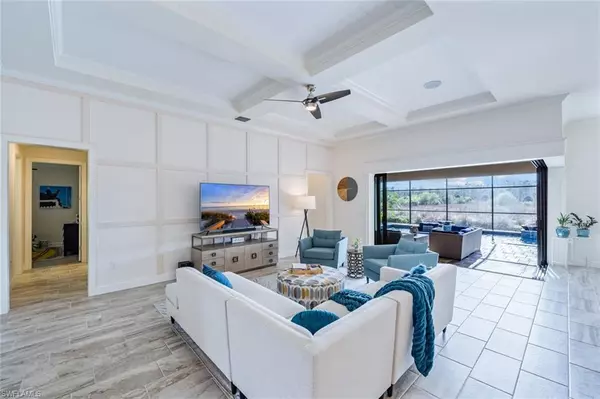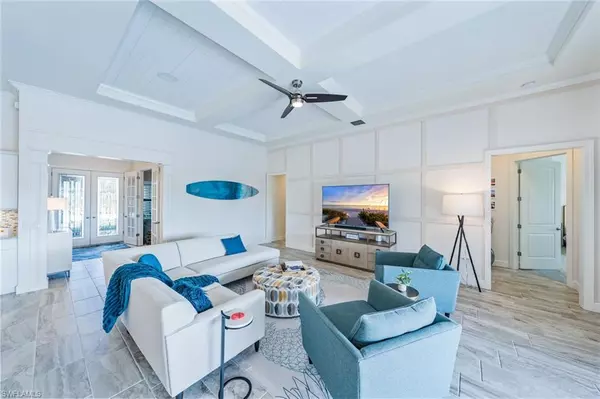$975,000
$1,050,000
7.1%For more information regarding the value of a property, please contact us for a free consultation.
3 Beds
3 Baths
2,488 SqFt
SOLD DATE : 07/15/2024
Key Details
Sold Price $975,000
Property Type Single Family Home
Sub Type Ranch,Single Family Residence
Listing Status Sold
Purchase Type For Sale
Square Footage 2,488 sqft
Price per Sqft $391
Subdivision Corkscrew Shores
MLS Listing ID 224001597
Sold Date 07/15/24
Bedrooms 3
Full Baths 3
HOA Y/N No
Originating Board Naples
Year Built 2018
Annual Tax Amount $8,071
Tax Year 2022
Lot Size 8,668 Sqft
Acres 0.199
Property Description
Now being sold FURNISHED, this like-new 3 bedroom +Den, 3 full bath home in Corkscrew Shores is the epitome of Florida living. Thoughtfully designed, the Pinnacle floor plan includes an open feel with a modern kitchen, generous primary suite, two guest bedrooms, and a den/office. Bathed in southwestern exposure, the main living area boasts tall coffered ceilings, creating a bright, welcoming atmosphere. Outside, a private oasis with saltwater pool is complemented by breathtaking and serene preserve views. Revel in the warmth of the southwestern sun during the day and enjoy stunning sunsets at night with the added privacy and exclusivity of a corner lot with no neighbors on one side. Inside, the perfect blend of style and privacy awaits with custom trim work, upgraded finishes, plantation shutters, a water softener, and SimpliSafe security system. Corkscrew Shores is a picturesque community built around an idyllic 243 acre lake which encourages watersports and fishing. Other community amenities include the Captain’s Club Bar & Restaurant, resort-style pool/spa, fitness center, tennis, and pickleball. Access to such amenities with no CDD and reasonable HOA fees is a truly unique proposition.
Location
State FL
County Lee
Area Corkscrew Shores
Zoning RPD
Rooms
Bedroom Description Master BR Ground,Split Bedrooms
Dining Room Breakfast Bar, Eat-in Kitchen
Interior
Interior Features Built-In Cabinets, Coffered Ceiling(s), Fire Sprinkler, Fireplace, Foyer, Pantry, Smoke Detectors, Wired for Sound, Volume Ceiling, Walk-In Closet(s), Window Coverings, Zero/Corner Door Sliders
Heating Central Electric
Flooring Tile
Equipment Auto Garage Door, Cooktop - Electric, Dishwasher, Disposal, Dryer, Range, Refrigerator/Freezer, Refrigerator/Icemaker, Security System, Self Cleaning Oven, Smoke Detector, Wall Oven, Washer, Washer/Dryer Hookup
Furnishings Furnished
Fireplace Yes
Window Features Window Coverings
Appliance Electric Cooktop, Dishwasher, Disposal, Dryer, Range, Refrigerator/Freezer, Refrigerator/Icemaker, Self Cleaning Oven, Wall Oven, Washer
Heat Source Central Electric
Exterior
Exterior Feature Screened Lanai/Porch
Parking Features Attached
Garage Spaces 3.0
Pool Community, Electric Heat, Salt Water
Community Features Clubhouse, Park, Pool, Fitness Center, Fishing, Restaurant, Sidewalks, Street Lights, Tennis Court(s), Gated
Amenities Available Barbecue, Bike And Jog Path, Bocce Court, Clubhouse, Community Boat Ramp, Park, Pool, Community Room, Spa/Hot Tub, Fitness Center, Fishing Pier, Guest Room, Internet Access, Pickleball, Play Area, Restaurant, Sidewalk, Streetlight, Tennis Court(s), Underground Utility
Waterfront Description None
View Y/N Yes
View Preserve, Trees/Woods
Roof Type Tile
Street Surface Paved
Total Parking Spaces 3
Garage Yes
Private Pool Yes
Building
Lot Description Corner Lot, Cul-De-Sac, Dead End, Regular
Building Description Concrete Block,Stucco, DSL/Cable Available
Story 1
Water Central
Architectural Style Ranch, Florida, Single Family
Level or Stories 1
Structure Type Concrete Block,Stucco
New Construction No
Others
Pets Allowed Limits
Senior Community No
Tax ID 28-46-26-L3-07000.3440
Ownership Single Family
Security Features Security System,Smoke Detector(s),Gated Community,Fire Sprinkler System
Num of Pet 2
Read Less Info
Want to know what your home might be worth? Contact us for a FREE valuation!

Our team is ready to help you sell your home for the highest possible price ASAP

Bought with DomainRealty.com LLC
GET MORE INFORMATION

REALTORS®






