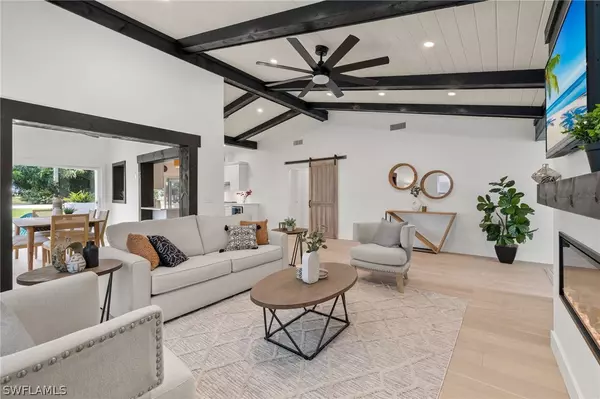$360,000
$349,000
3.2%For more information regarding the value of a property, please contact us for a free consultation.
2 Beds
2 Baths
1,387 SqFt
SOLD DATE : 07/15/2024
Key Details
Sold Price $360,000
Property Type Single Family Home
Sub Type Single Family Residence
Listing Status Sold
Purchase Type For Sale
Square Footage 1,387 sqft
Price per Sqft $259
Subdivision Pheasant Court Villas
MLS Listing ID 224034228
Sold Date 07/15/24
Style Other,Ranch,One Story
Bedrooms 2
Full Baths 2
Construction Status Resale
HOA Fees $424/qua
HOA Y/N Yes
Year Built 1981
Annual Tax Amount $1,538
Tax Year 2023
Lot Size 5,314 Sqft
Acres 0.122
Property Description
Golf GALORE!!! Come explore this home, meticulously renovated from top to bottom! Boasting a unique blend of traditional charm and modern design elements. With wood beam accents and engineered solid hardwood flooring throughout, sloped ceilings, linear electric fireplace, barn door, and abundance of natural light, this 2-bedroom, 2-bath home creates an ambiance of warmth and comfort. The spacious kitchen features stainless steel appliances, quartz countertops, herringbone backsplash, breakfast bar, wine cooler, and lots of counter and cabinet space. Ample storage is available, including two closets in the hallway that can also serve as pantry space. Both baths have been beautifully updated to modern standards and the home features custom lighting and ceiling fans throughout. Glass sliders lead out to both a screened lanai and patio where you can enjoy morning coffee or evening cocktails while taking in expansive golf course views. The Forest Country Club offers a broad array of amenities, including clubhouse, dining, fitness center, court sports, and much more. Golf and social memberships are optional. If you choose, you can Experience 36 holes of exceptional golf and an all-inclusive club lifestyle. Conveniently located to US41, I-75, SWFL International Airport, area shops, restaurants, and entertainment, and just a short drive to our beautiful Gulf beaches, this gem won't last!
Location
State FL
County Lee
Community The Forest
Area Fm18 - Fort Myers Area
Rooms
Bedroom Description 2.0
Interior
Interior Features Breakfast Bar, Dual Sinks, Entrance Foyer, Family/ Dining Room, Fireplace, Living/ Dining Room, Multiple Shower Heads, Vaulted Ceiling(s), Walk- In Closet(s)
Heating Central, Electric
Cooling Central Air, Ceiling Fan(s), Electric
Flooring Wood
Furnishings Negotiable
Fireplace Yes
Window Features Impact Glass
Appliance Dryer, Dishwasher, Disposal, Microwave, Range, Refrigerator, Self Cleaning Oven, Wine Cooler, Washer
Laundry In Garage
Exterior
Exterior Feature Fruit Trees, Security/ High Impact Doors, Shutters Manual
Parking Features Attached, Garage, Garage Door Opener
Garage Spaces 2.0
Garage Description 2.0
Community Features Golf, Gated, Tennis Court(s)
Utilities Available Cable Available
Amenities Available Cabana, Clubhouse, Golf Course, Private Membership, Restaurant
Waterfront Description None
View Y/N Yes
Water Access Desc Public
View Golf Course, Landscaped
Roof Type Shingle
Porch Lanai, Porch, Screened
Garage Yes
Private Pool No
Building
Lot Description Rectangular Lot
Faces Southwest
Story 1
Sewer Public Sewer
Water Public
Architectural Style Other, Ranch, One Story
Unit Floor 1
Structure Type Block,Concrete,Stucco,Wood Siding
Construction Status Resale
Others
Pets Allowed Call, Conditional
HOA Fee Include Association Management,Irrigation Water,Legal/Accounting,Maintenance Grounds,Pest Control,Reserve Fund,Road Maintenance,Street Lights,Security,Trash
Senior Community No
Tax ID 01-46-24-03-00015.0000
Ownership Single Family
Security Features Security Gate,Gated with Guard,Gated Community,Smoke Detector(s)
Acceptable Financing All Financing Considered, Cash
Listing Terms All Financing Considered, Cash
Financing Conventional
Pets Allowed Call, Conditional
Read Less Info
Want to know what your home might be worth? Contact us for a FREE valuation!

Our team is ready to help you sell your home for the highest possible price ASAP
Bought with John R. Wood Properties
GET MORE INFORMATION

REALTORS®






