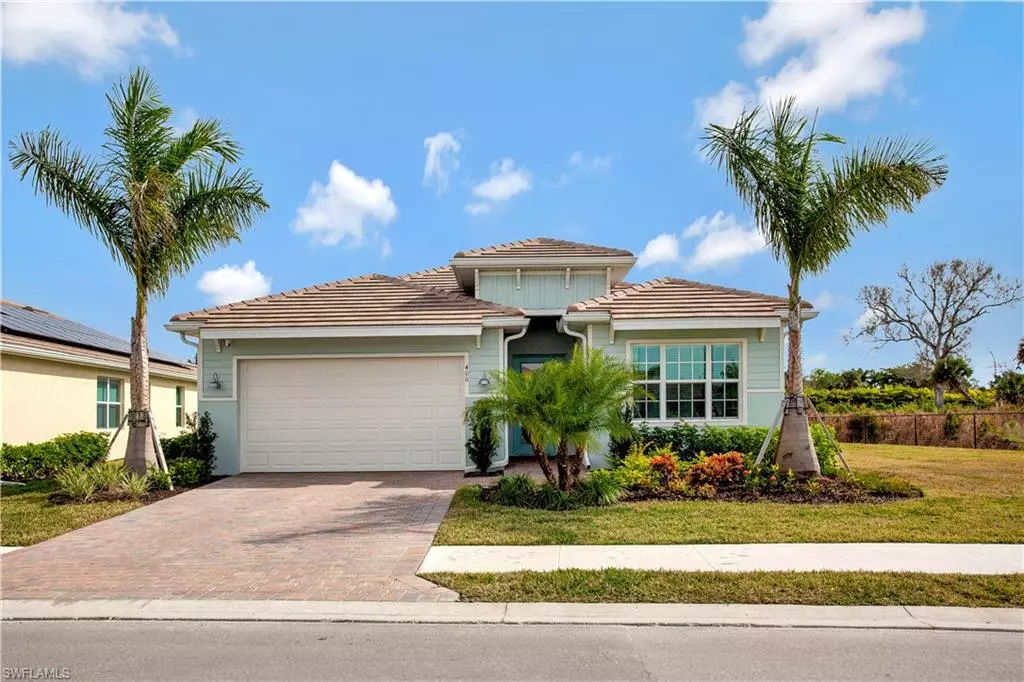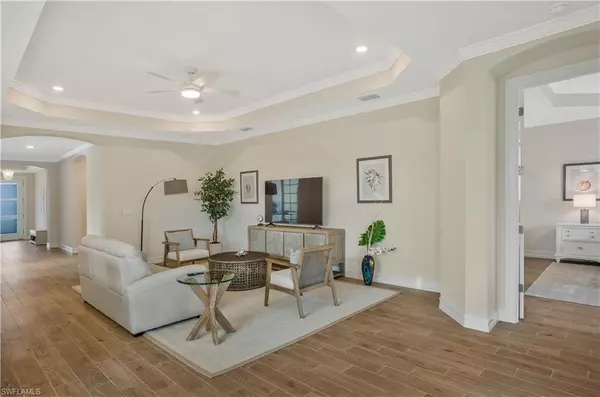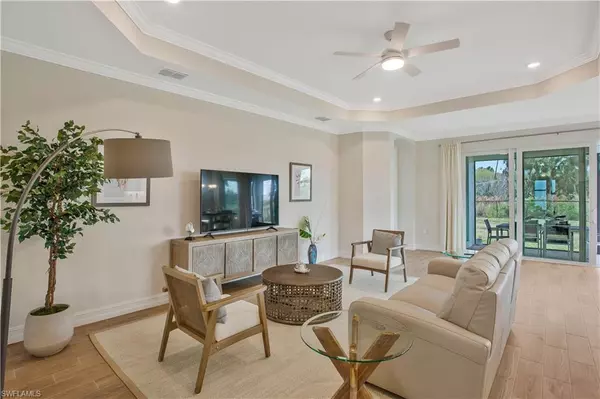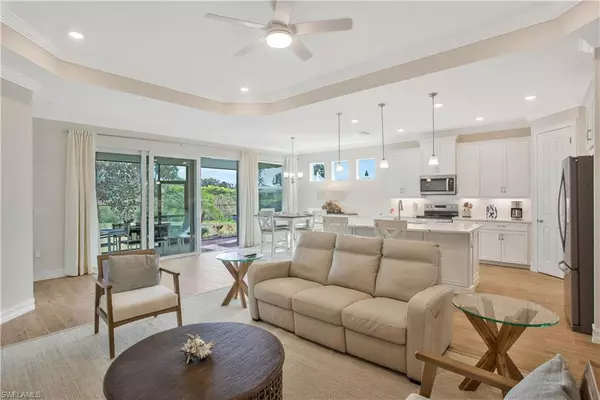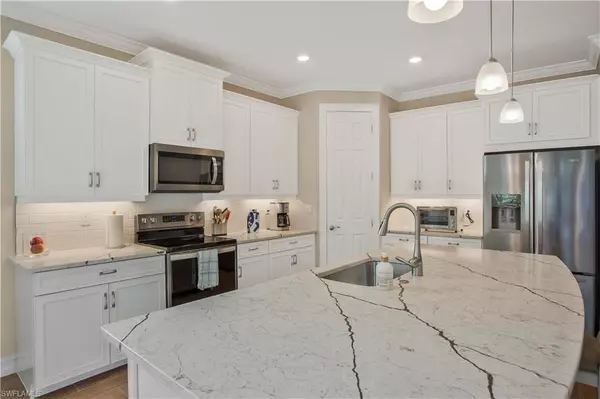$720,000
$730,000
1.4%For more information regarding the value of a property, please contact us for a free consultation.
3 Beds
4 Baths
2,221 SqFt
SOLD DATE : 06/03/2024
Key Details
Sold Price $720,000
Property Type Single Family Home
Sub Type Single Family Residence
Listing Status Sold
Purchase Type For Sale
Square Footage 2,221 sqft
Price per Sqft $324
Subdivision Tamarindo
MLS Listing ID 224001477
Sold Date 06/03/24
Style Contemporary
Bedrooms 3
Full Baths 2
Half Baths 2
HOA Fees $286/qua
HOA Y/N Yes
Originating Board Naples
Year Built 2023
Annual Tax Amount $3,095
Tax Year 2023
Lot Size 9,147 Sqft
Acres 0.21
Property Description
Move right into this turnkey furnished home located in Tamarindo, a new community conveniently located to all the fun things in Naples. Shopping, dining and two public golf courses are a quick five-minute drive away. Twenty minutes to 5th Aves. S, Naples or Marco Island beaches, Paradise Coast Sports Complex, Waterside Shops or Coastland Mall.
The Shelby floorplan is the largest available in Tamarindo and offers 3 bedrooms plus den, two full and two half baths, a large screened lanai and huge main bedroom closet. The home is less than a year old, turnkey furnished with some exclusions. It features hurricane impact windows and doors, wood-look plank tile and linen cabinets with quartz countertops throughout, kitchen cabinets with soft close doors, roll-outs, huge kitchen island with large one-bowl sink, stainless steel appliances, tray ceilings and crown molding. The lot offers maximum privacy with peaceful preserve views to the back and side and no neighbor on the right side. Flood zone X with 10 Ft. elevation.
Tamarindo offers a nice clubhouse with community room, billiards, a well equipped fitness room, large pool with lap lanes, bocce and four pickle-ball courts.
Location
State FL
County Collier
Area Na37 - East Collier S/O 75 E/O 9
Rooms
Dining Room Breakfast Bar, Dining - Living
Kitchen Kitchen Island, Pantry
Interior
Interior Features Great Room, Split Bedrooms, Den - Study, Pantry, Tray Ceiling(s)
Heating Central Electric
Cooling Ceiling Fan(s), Central Electric
Flooring Tile
Window Features Impact Resistant,Impact Resistant Windows,Window Coverings
Appliance Dishwasher, Disposal, Dryer, Microwave, Range, Refrigerator/Icemaker, Self Cleaning Oven, Washer
Laundry Sink
Exterior
Exterior Feature Room for Pool, Sprinkler Auto
Garage Spaces 2.0
Pool Community Lap Pool
Community Features Billiards, Bocce Court, Clubhouse, Pool, Community Room, Fitness Center, Pickleball, Sidewalks, Street Lights, Gated
Utilities Available Underground Utilities, Cable Available
Waterfront Description None
View Y/N Yes
View Preserve, Trees/Woods
Roof Type Tile
Garage Yes
Private Pool No
Building
Story 1
Sewer Central
Water Central
Architectural Style Contemporary
Level or Stories 1 Story/Ranch
Structure Type Concrete Block,Wood Frame,Stucco
New Construction No
Others
HOA Fee Include Insurance,Irrigation Water,Maintenance Grounds,Legal/Accounting,Manager,Pest Control Exterior,Rec Facilities,Security,Sewer,Street Lights,Trash
Tax ID 76364846167
Ownership Single Family
Security Features Smoke Detector(s),Smoke Detectors
Acceptable Financing Buyer Finance/Cash
Listing Terms Buyer Finance/Cash
Read Less Info
Want to know what your home might be worth? Contact us for a FREE valuation!

Our team is ready to help you sell your home for the highest possible price ASAP
Bought with Downing Frye Realty Inc.
GET MORE INFORMATION
REALTORS®

