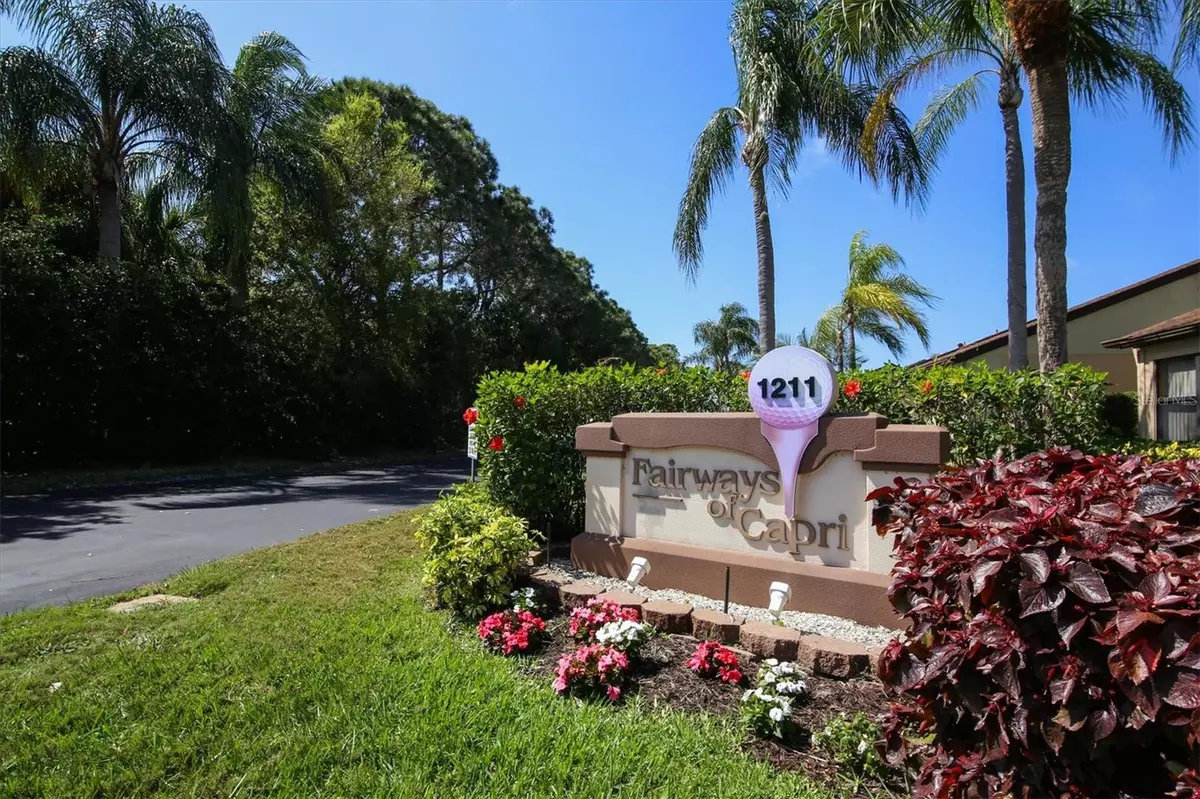$225,000
$235,000
4.3%For more information regarding the value of a property, please contact us for a free consultation.
2 Beds
2 Baths
919 SqFt
SOLD DATE : 07/12/2024
Key Details
Sold Price $225,000
Property Type Condo
Sub Type Condominium
Listing Status Sold
Purchase Type For Sale
Square Footage 919 sqft
Price per Sqft $244
Subdivision Fairways Of Capri Ph 1
MLS Listing ID A4606215
Sold Date 07/12/24
Bedrooms 2
Full Baths 2
Condo Fees $510
Construction Status Inspections
HOA Y/N No
Originating Board Stellar MLS
Year Built 1982
Annual Tax Amount $2,887
Property Description
NEW ROOF and NEW CARPORT to be installed mid June! Fabulous Opportunity! Take a look and you'll fall in love! UPGRADED 2 bedroom, 2 bathroom, walk-up condo, with a peaceful pond view from the inviting lanai. What a relaxing spot for your morning coffee. This wonderful condo comes FULLY FURNISHED! And so many upgrades: Brand New Hot Water Heater (2024), New Microwave (2024), Newer dishwasher, disposal, full size washer & dryer (2023), Bluetooth Humidistat/Thermostat, Blue Light installed on HVAC, ALL IMPACT WINDOWS, Plantation shutters on the windows, and even a filtered cold water system at the kitchen sink! No carpeting here! Beautiful tiled flooring, with attractive wood floors in the bedrooms. This delightful condo has been meticulously cared for. Nothing to do but move in! The Fairways of Capri offers an array of amenities from the largest pool on Capri Isles Blvd to clubhouse activities. Golfers have a choice of 3 courses within a mile! Downtown Venice with its shops and dining is just a short drive, as is the beach.
Location
State FL
County Sarasota
Community Fairways Of Capri Ph 1
Zoning PUD
Interior
Interior Features Ceiling Fans(s), High Ceilings, Living Room/Dining Room Combo, Walk-In Closet(s), Window Treatments
Heating Electric
Cooling Central Air
Flooring Tile
Furnishings Furnished
Fireplace false
Appliance Dishwasher, Dryer, Microwave, Range, Refrigerator, Washer
Laundry Inside
Exterior
Exterior Feature Irrigation System, Lighting, Sliding Doors, Storage
Parking Features Covered, Guest
Community Features Buyer Approval Required, Clubhouse, Community Mailbox, Deed Restrictions, Pool
Utilities Available BB/HS Internet Available, Cable Available
View Y/N 1
Roof Type Shingle
Garage false
Private Pool No
Building
Story 1
Entry Level One
Foundation Block
Sewer Public Sewer
Water Public
Structure Type Block,Stucco
New Construction false
Construction Status Inspections
Others
Pets Allowed Yes
HOA Fee Include Cable TV,Pool,Escrow Reserves Fund,Fidelity Bond,Insurance,Maintenance Structure,Maintenance Grounds,Management,Pest Control
Senior Community No
Pet Size Small (16-35 Lbs.)
Ownership Fee Simple
Monthly Total Fees $510
Membership Fee Required Required
Num of Pet 1
Special Listing Condition None
Read Less Info
Want to know what your home might be worth? Contact us for a FREE valuation!

Our team is ready to help you sell your home for the highest possible price ASAP

© 2024 My Florida Regional MLS DBA Stellar MLS. All Rights Reserved.
Bought with PREFERRED SHORE
GET MORE INFORMATION

REALTORS®






