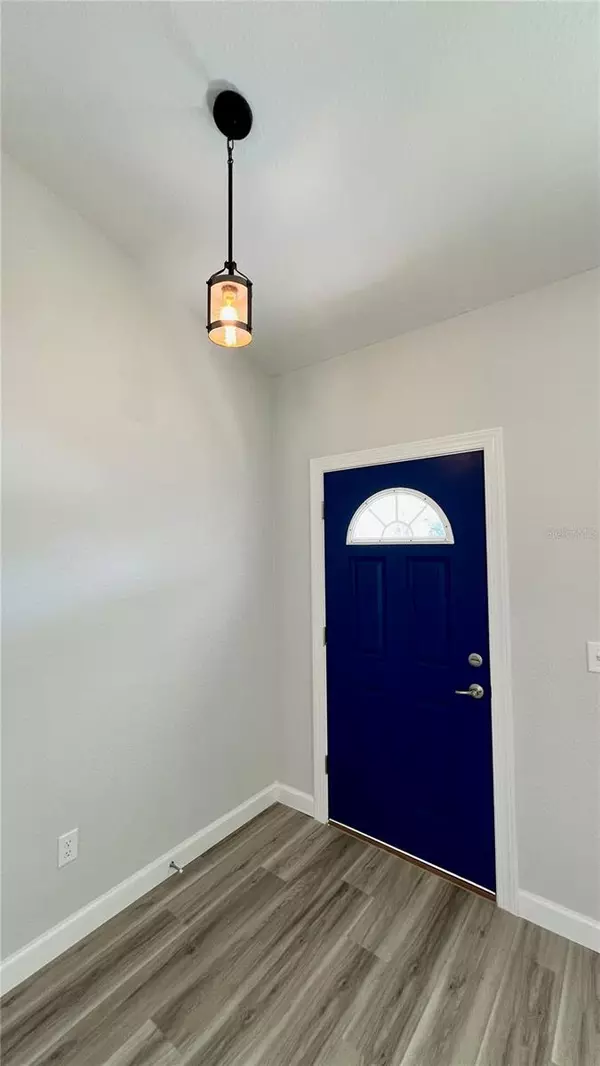$310,000
$330,000
6.1%For more information regarding the value of a property, please contact us for a free consultation.
3 Beds
2 Baths
1,754 SqFt
SOLD DATE : 07/12/2024
Key Details
Sold Price $310,000
Property Type Single Family Home
Sub Type Single Family Residence
Listing Status Sold
Purchase Type For Sale
Square Footage 1,754 sqft
Price per Sqft $176
Subdivision Silver Spgs Shores
MLS Listing ID OM672381
Sold Date 07/12/24
Bedrooms 3
Full Baths 2
Construction Status Financing
HOA Y/N No
Originating Board Stellar MLS
Year Built 2024
Annual Tax Amount $133
Lot Size 0.300 Acres
Acres 0.3
Lot Dimensions 105x125
Property Description
Under Construction. Seller motivated,..will PAY $5000 toward closing!..Expected CO'd by APRIL 2024! Make an offer!
Welcome home to a Pristine Paradise! (AND No HOA) The neighborhood feels like it's away from it all, yet close to everything that you love and need! This 2452SF HOME is a 3/2, 2-Car Garage that sits on a spacious .30 acre (larger than most yards). Located 8 miles to The Villages, and 20 miles to Ocala, it's a perfect location for work, play, & medical. From a Stainless Steel Appliance Package, to ceiling fans in all the bedrooms, granite countertops AND granite window sills, to dual sinks & a walk-in tiled shower in the Primary Bath, to tray ceilings in ALL the Bedrooms. (see photos.) The open floorplan is roomy enough for a comfy couch for game night! BUT WAIT!..there's more! Off the Kitchen are dust-Free French Doors that lead to a spacious covered lanai for grilling in the great outdoors! The home's .30 acre pristine paradise homesite awaits your possibilities for a pool and/or hot tub,..and/or a workshop shed! No HOA. Available to FHA, USDA, VA, Conventional Loans, or cash purchase. Photos reflect another property.
Location
State FL
County Marion
Community Silver Spgs Shores
Zoning R1
Interior
Interior Features Ceiling Fans(s), Open Floorplan, Primary Bedroom Main Floor, Solid Surface Counters, Solid Wood Cabinets, Stone Counters, Thermostat, Tray Ceiling(s), Vaulted Ceiling(s), Walk-In Closet(s)
Heating Central
Cooling Central Air
Flooring Luxury Vinyl, Tile
Fireplace false
Appliance Dishwasher, Disposal, Electric Water Heater, Microwave, Range, Refrigerator
Laundry Laundry Room
Exterior
Exterior Feature French Doors, Lighting, Private Mailbox
Parking Features Driveway, Garage Door Opener, Ground Level
Garage Spaces 2.0
Utilities Available Cable Available, Electricity Connected, Phone Available, Water Connected
Roof Type Shingle
Porch Covered, Front Porch
Attached Garage true
Garage true
Private Pool No
Building
Entry Level One
Foundation Slab
Lot Size Range 1/4 to less than 1/2
Builder Name CARSON BUILDING AND DEVELOPMENT LLC
Sewer Septic Tank
Water Well
Architectural Style Florida
Structure Type Block,Stucco
New Construction true
Construction Status Financing
Others
Senior Community No
Ownership Fee Simple
Acceptable Financing Cash, Conventional, FHA, USDA Loan, VA Loan
Listing Terms Cash, Conventional, FHA, USDA Loan, VA Loan
Special Listing Condition None
Read Less Info
Want to know what your home might be worth? Contact us for a FREE valuation!

Our team is ready to help you sell your home for the highest possible price ASAP

© 2024 My Florida Regional MLS DBA Stellar MLS. All Rights Reserved.
Bought with KELLER WILLIAMS REALTY SMART 1
GET MORE INFORMATION

REALTORS®






