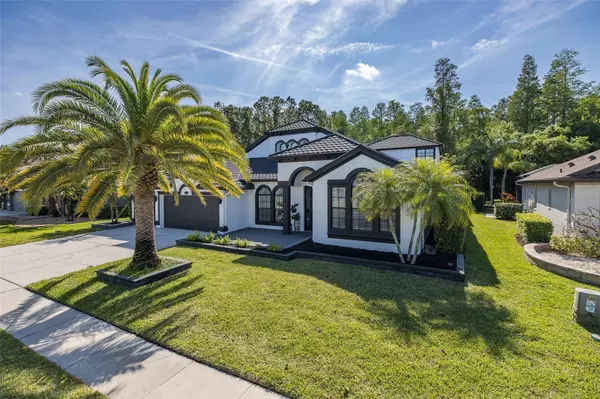$871,000
$899,000
3.1%For more information regarding the value of a property, please contact us for a free consultation.
5 Beds
3 Baths
3,436 SqFt
SOLD DATE : 07/10/2024
Key Details
Sold Price $871,000
Property Type Single Family Home
Sub Type Single Family Residence
Listing Status Sold
Purchase Type For Sale
Square Footage 3,436 sqft
Price per Sqft $253
Subdivision Ivy Lake Estates
MLS Listing ID W7864491
Sold Date 07/10/24
Bedrooms 5
Full Baths 3
Construction Status Financing,Inspections
HOA Fees $134/qua
HOA Y/N Yes
Originating Board Stellar MLS
Year Built 2004
Annual Tax Amount $6,811
Lot Size 10,890 Sqft
Acres 0.25
Property Description
Financing fell through and back on market. Welcome to Ivy Lake Estates: a coveted, gated neighborhood in Odessa. This home is a stands out with fresh exterior paint and its beautiful stone coated, metal tile roof with a transferable WARRANTY installed October 2021. Newer AC installed in just December 2019. A newly pavered patio draws you to the front door. Cross the threshold and be transported out of a cookie-cutter neighborhood into a modern, loft-like experience. With 5 bedrooms, 3 baths, and soaring 18 foot ceilings, this open floor plan was made for the entertainer. Each space has its own unique wall treatments including: wall panels, trim design, custom built entertainment center, custom fireplace and more. Bring the outdoors inside all year round with the home’s 10 skylights and 1 sun tunnle. With a formal dining room and a den flanking the entryway, you’re able to appreciate the homes openness and one-year old flooring spanning the entire home. A hallway holds the first two bedrooms and a bathroom. The 3rd and 4th bedroom share a Jack and Jill bathroom also used as the pool bathroom with backyard access. A newly tiled pool will delight you accompanied by a deep blue mosaic, gas heated, hot tub. The lush landscaping and preserve allows you to forget the neighbors and brings you a peace only nature offers. A covered patio leads to two oversized sliding glass doors and into the 18 ft tall great-room. A dinette rests just off the generously sized kitchen. A secret passageway to an enchanting loft will bring a smile to everyone’s face. The primary boasts three of the 10 skylights. Fall asleep under the stars. The over-sized ensuite with a mesmerizing 4’ x 4’ skylight leads into the walk-in closet. A staircase off the great room takes you to a multipurpose space you can watch the sunrise and sunset from. A laundry room and three car garage complete the home. Enjoy the multiple parks in this active community. Nestled off Hwy 54 you have all the shopping, dining, and entertainment you could want. This home was designed for the modern family. Come experience all it has to offer.
Location
State FL
County Pasco
Community Ivy Lake Estates
Zoning MPUD
Rooms
Other Rooms Bonus Room, Den/Library/Office, Loft
Interior
Interior Features Cathedral Ceiling(s), Ceiling Fans(s), Eat-in Kitchen, High Ceilings, Kitchen/Family Room Combo, Primary Bedroom Main Floor, Skylight(s), Smart Home, Solid Surface Counters, Solid Wood Cabinets, Stone Counters, Walk-In Closet(s)
Heating Central, Electric
Cooling Central Air
Flooring Laminate, Tile
Fireplace false
Appliance Dishwasher, Microwave, Range, Refrigerator
Laundry Inside, Laundry Room
Exterior
Exterior Feature Irrigation System, Private Mailbox, Sidewalk, Sliding Doors, Storage
Garage Spaces 3.0
Pool Gunite
Community Features Deed Restrictions, Gated Community - No Guard, Playground, Sidewalks
Utilities Available Cable Connected, Electricity Connected, Sewer Connected, Water Connected
Amenities Available Gated
View Trees/Woods
Roof Type Concrete,Tile
Attached Garage true
Garage true
Private Pool Yes
Building
Story 2
Entry Level Two
Foundation Slab
Lot Size Range 1/4 to less than 1/2
Sewer Public Sewer
Water Public
Structure Type Stucco,Wood Frame
New Construction false
Construction Status Financing,Inspections
Schools
Elementary Schools Bexley Elementary School
Middle Schools Charles S. Rushe Middle-Po
High Schools Sunlake High School-Po
Others
Pets Allowed Yes
Senior Community No
Ownership Fee Simple
Monthly Total Fees $134
Acceptable Financing Cash, Conventional, FHA, VA Loan
Membership Fee Required Required
Listing Terms Cash, Conventional, FHA, VA Loan
Special Listing Condition None
Read Less Info
Want to know what your home might be worth? Contact us for a FREE valuation!

Our team is ready to help you sell your home for the highest possible price ASAP

© 2024 My Florida Regional MLS DBA Stellar MLS. All Rights Reserved.
Bought with EXP REALTY LLC
GET MORE INFORMATION

REALTORS®






