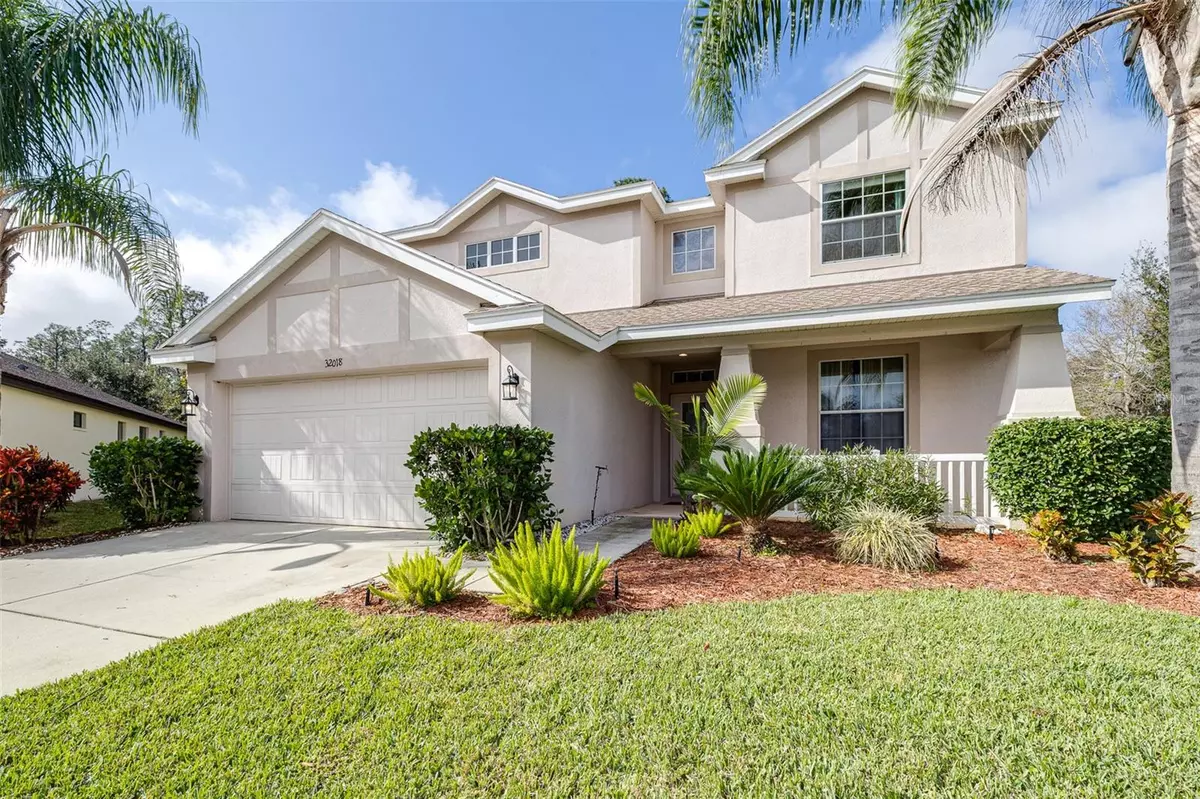$455,000
$475,000
4.2%For more information regarding the value of a property, please contact us for a free consultation.
3 Beds
3 Baths
2,345 SqFt
SOLD DATE : 07/09/2024
Key Details
Sold Price $455,000
Property Type Single Family Home
Sub Type Single Family Residence
Listing Status Sold
Purchase Type For Sale
Square Footage 2,345 sqft
Price per Sqft $194
Subdivision Watergrass
MLS Listing ID T3494374
Sold Date 07/09/24
Bedrooms 3
Full Baths 2
Half Baths 1
Construction Status Inspections
HOA Fees $11/ann
HOA Y/N Yes
Originating Board Stellar MLS
Year Built 2012
Annual Tax Amount $5,169
Lot Size 9,147 Sqft
Acres 0.21
Property Description
Luxury living is yours in this absolutely gorgeous 3 bedroom, 2.5 bathroom home in the gated community of Glenbrook in the Watergrass neighborhood. Nestled in a private cul-de-sac and placed on an oversized, pie-shaped lot, this home is packed with extras including a MASSIVE 800 square foot extended lanai with screen enclosure that overlooks both a conservation and pond view. Upon entry just past the front porch through the front door, a winding staircase accentuates the foyer's impressive two-story soaring ceiling and beautiful maple engineered hardwood flooring. To the right sits a flex room with luxury vinyl plank flooring that could be used as a den, office, or even enclosed and used as a fourth bedroom. Just past the flex room, the living room opens into the kitchen and breakfast area which houses a beautiful bay window with bench, so you can enjoy the same serene view from the indoors or the outdoors. The gourmet kitchen features an island, 42" painted cabinets with decorative moulding, a double oven, glass cooktop, built-in microwave, oversized pantry, over-sink window to let in loads of natural light, and is pre-wired for pendants over the island. The downstairs also houses a pool bath, laundry closet, and formal dining room. With all of the common areas downstairs, the home is set up perfectly for entertaining! All three bedrooms and both full bathrooms are located up the winding staircase. Bedrooms 2 and 3 and the second full bathroom are located at the top of the staircase, with the loft centrally located as to separate the guest bedrooms from the owner's suite. The owner's suite is truly a place of tranquility, with a huge bedroom accentuated by a raised ceiling and a large en suite bathroom featuring quartz countertops, his and hers walk-in closets, a walk-in shower, garden tub, and water closet.
This home comes with all the Watergrass community has to offer, including a neighborhood park, playground, and basketball court in addition to the community amenities: two resort-style pools, a lap pool, splash zone, fitness center, clubhouse, tennis courts, basketball courts, and dog parks. Watergrass is situated in close proximity to Advent Health Hospital, Tampa Premium Outlets, The Shops at Wiregrass, The Grove, and AdventHealth Center Ice, as well as additional shopping and dining options. With easy access to I-75 through the Overpass interchange, Watergrass is a great location for an easy commute to downtown Tampa, MacDill AFB, and St. Pete. It is an easy drive to the many local Gulf Beaches and only approximately one and half hours to the Orlando Theme Parks. With truly too many stunning features to mention, you must see this home for yourself!
Location
State FL
County Pasco
Community Watergrass
Zoning MPUD
Rooms
Other Rooms Den/Library/Office, Formal Dining Room Separate, Loft
Interior
Interior Features Ceiling Fans(s), Eat-in Kitchen, High Ceilings, In Wall Pest System, Kitchen/Family Room Combo, PrimaryBedroom Upstairs, Solid Surface Counters, Solid Wood Cabinets, Split Bedroom, Walk-In Closet(s)
Heating Central
Cooling Central Air
Flooring Carpet, Ceramic Tile, Hardwood
Fireplace false
Appliance Built-In Oven, Cooktop, Dishwasher, Disposal, Dryer, Electric Water Heater, Microwave, Refrigerator, Washer
Laundry Laundry Closet
Exterior
Exterior Feature French Doors, Irrigation System, Sidewalk, Sprinkler Metered
Garage Spaces 2.0
Community Features Gated Community - No Guard, Park, Playground, Pool
Utilities Available Cable Available, Electricity Connected, Public, Sewer Connected, Sprinkler Meter, Sprinkler Recycled, Street Lights, Underground Utilities, Water Connected
Amenities Available Basketball Court, Clubhouse, Fence Restrictions, Fitness Center, Park, Playground, Pool, Tennis Court(s)
View Y/N 1
View Trees/Woods, Water
Roof Type Shingle
Attached Garage true
Garage true
Private Pool No
Building
Lot Description Cul-De-Sac, Landscaped, Sidewalk, Paved, Private
Story 2
Entry Level Two
Foundation Slab
Lot Size Range 0 to less than 1/4
Builder Name Standard Pacific
Sewer Public Sewer
Water Public
Structure Type Stucco
New Construction false
Construction Status Inspections
Schools
Elementary Schools Watergrass Elementary-Po
Middle Schools Thomas E Weightman Middle-Po
High Schools Wesley Chapel High-Po
Others
Pets Allowed Yes
HOA Fee Include Pool,Recreational Facilities
Senior Community No
Ownership Fee Simple
Monthly Total Fees $11
Acceptable Financing Cash, Conventional, VA Loan
Membership Fee Required Required
Listing Terms Cash, Conventional, VA Loan
Special Listing Condition None
Read Less Info
Want to know what your home might be worth? Contact us for a FREE valuation!

Our team is ready to help you sell your home for the highest possible price ASAP

© 2025 My Florida Regional MLS DBA Stellar MLS. All Rights Reserved.
Bought with LOKATION
GET MORE INFORMATION
REALTORS®

