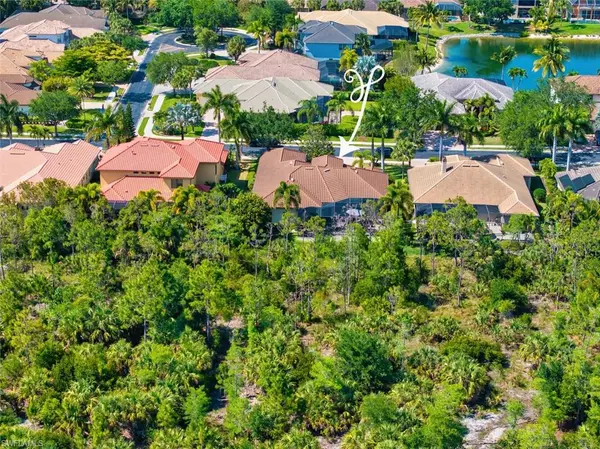$1,150,000
$1,250,000
8.0%For more information regarding the value of a property, please contact us for a free consultation.
4 Beds
4 Baths
3,400 SqFt
SOLD DATE : 07/09/2024
Key Details
Sold Price $1,150,000
Property Type Single Family Home
Sub Type Single Family Residence
Listing Status Sold
Purchase Type For Sale
Square Footage 3,400 sqft
Price per Sqft $338
Subdivision Indigo Preserve
MLS Listing ID 224039056
Sold Date 07/09/24
Bedrooms 4
Full Baths 4
HOA Fees $325/qua
HOA Y/N Yes
Originating Board Naples
Year Built 2005
Annual Tax Amount $5,939
Tax Year 2023
Lot Size 0.270 Acres
Acres 0.27
Property Description
Welcome to your oasis! With a sprawling 3400 square feet of living space, plus a 3 car garage, this well maintained property is situated on a private, deep preserve lot offering the ultimate in luxury and comfort. Loaded with upgrades including complete hurricane shutters both manual and mechanized, Sonos system, New roof in 2018, Generator serviced yearly, tankless hot water heater, newer induction cooktop, new plumbing, new hurricane rated front door, and fruit trees.
Step inside and be greeted by an abundance of space, perfect for hosting gatherings or simply enjoying quiet moments of relaxation. From the grand foyer to the expansive living areas, formal dining room, and a custom bar, every corner of this home exudes comfort and sophistication.
Entertain with ease in the generously-sized gourmet kitchen, equipped with stainless steel appliances and ample counter and breakfast bar space for culinary creations. Gather with loved ones in the inviting family room or formal living room, complete with tall sliding doors to access the generous lanai, a true two-level outdoor oasis with a saltwater heated pool with new heater, spillover spa, sun deck plus a fenced backyard, ideal for games or your beloved pets.
Retreat to the master suite, where tranquility awaits. Unwind in the spacious bedroom, or pamper yourself in the spa-like ensuite bath featuring a luxurious soaking Jacuzzi tub and walk-in shower, water closet, plus an oversized, custom walk-in closet large enough for your complete wardrobe!
With multiple guest bedrooms, a dedicated den and flexible living spaces, there's plenty of room to spread out and make memories. And don't forget the outdoor oasis – a sprawling backyard, perfect for summer barbecues and outdoor entertaining.
Indigo Preserve is conveniently located in Indigo Lakes in the heart of North Naples, offering loads of amenities: community pool, clubhouse room, screened porch, fitness room, tot lot, tennis, and basketball courts! You may never have to leave! And it is just a very short drive or bike ride to the entertaining and dining hub of Founders Square, this home offers the perfect blend of luxury, comfort, and convenience. Don't miss your chance to make this spacious retreat your own!
Location
State FL
County Collier
Area Indigo Lakes
Rooms
Bedroom Description Split Bedrooms
Dining Room Breakfast Bar, Formal
Kitchen Built-In Desk, Island
Interior
Interior Features Bar, Laundry Tub, Smoke Detectors, Tray Ceiling(s), Volume Ceiling, Walk-In Closet(s), Window Coverings
Heating Central Electric
Flooring Tile, Wood
Equipment Cooktop - Electric, Dishwasher, Disposal, Dryer, Generator, Refrigerator/Freezer, Security System, Smoke Detector, Tankless Water Heater, Washer, Wine Cooler
Furnishings Unfurnished
Fireplace No
Window Features Window Coverings
Appliance Electric Cooktop, Dishwasher, Disposal, Dryer, Refrigerator/Freezer, Tankless Water Heater, Washer, Wine Cooler
Heat Source Central Electric
Exterior
Exterior Feature Screened Lanai/Porch
Parking Features Driveway Paved, Attached
Garage Spaces 3.0
Fence Fenced
Pool Community, Below Ground, Concrete, Pool Bath, Salt Water, Screen Enclosure
Community Features Pool, Sidewalks, Street Lights, Tennis Court(s), Gated
Amenities Available Basketball Court, Pool, Community Room, Internet Access, Sidewalk, Streetlight, Tennis Court(s)
Waterfront Description None
View Y/N Yes
View Preserve
Roof Type Tile
Street Surface Paved
Total Parking Spaces 3
Garage Yes
Private Pool Yes
Building
Lot Description Regular
Building Description Concrete Block,Stucco, DSL/Cable Available
Story 1
Water Central
Architectural Style Traditional, Single Family
Level or Stories 1
Structure Type Concrete Block,Stucco
New Construction No
Schools
Elementary Schools Laurel Oak
Middle Schools Oak Ridge
High Schools Gulf Coast
Others
Pets Allowed Yes
Senior Community No
Tax ID 51960001208
Ownership Single Family
Security Features Security System,Smoke Detector(s),Gated Community
Read Less Info
Want to know what your home might be worth? Contact us for a FREE valuation!

Our team is ready to help you sell your home for the highest possible price ASAP

Bought with VIP Realty Group, Inc.
GET MORE INFORMATION
REALTORS®






