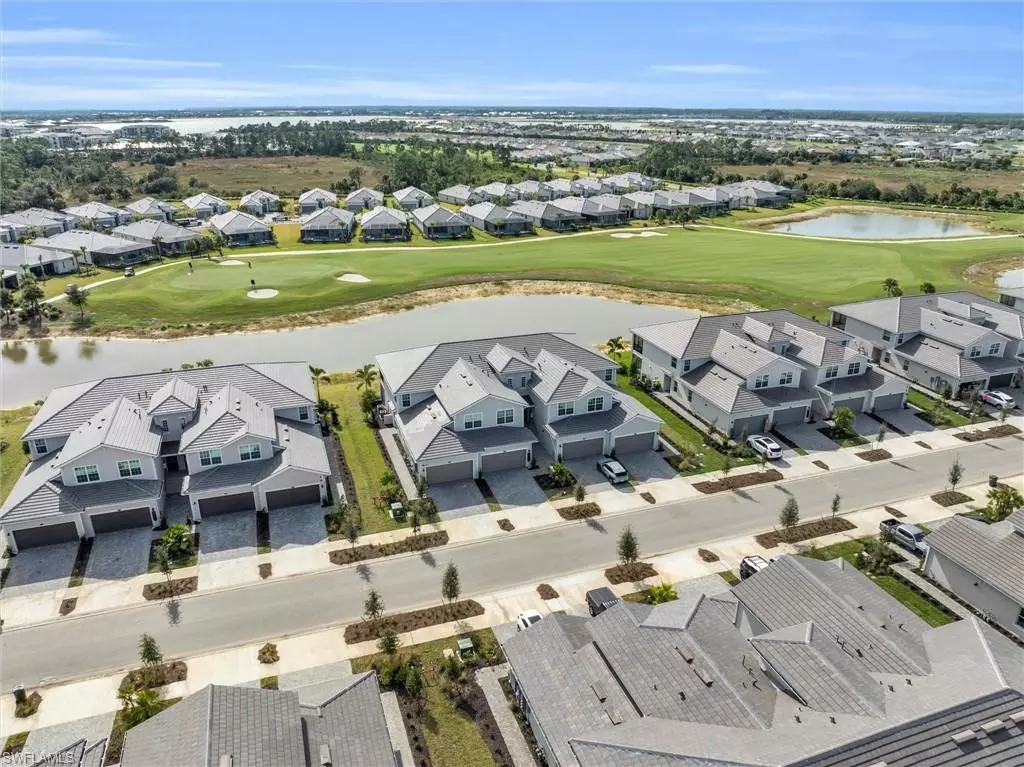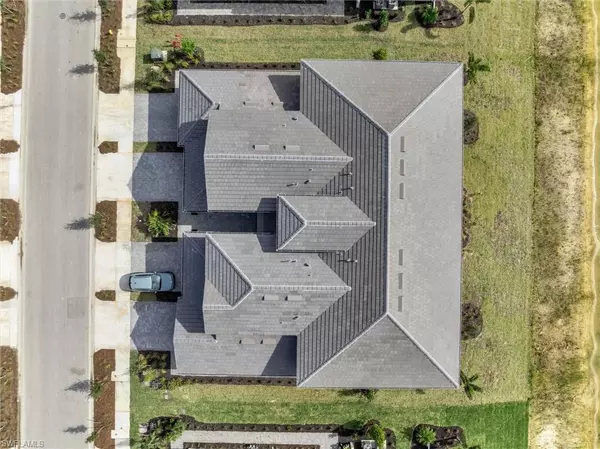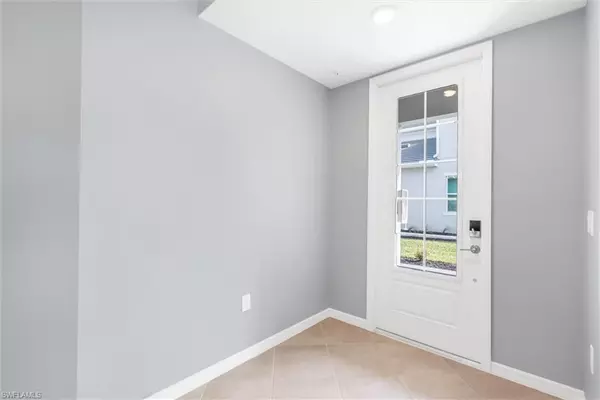$417,500
$449,000
7.0%For more information regarding the value of a property, please contact us for a free consultation.
3 Beds
2 Baths
1,741 SqFt
SOLD DATE : 07/08/2024
Key Details
Sold Price $417,500
Property Type Condo
Sub Type Low Rise (1-3)
Listing Status Sold
Purchase Type For Sale
Square Footage 1,741 sqft
Price per Sqft $239
Subdivision Babcock National
MLS Listing ID 223090507
Sold Date 07/08/24
Bedrooms 3
Full Baths 2
Condo Fees $1,500/qua
HOA Fees $220/qua
HOA Y/N Yes
Originating Board Bonita Springs
Year Built 2023
Annual Tax Amount $4,504
Tax Year 2023
Property Description
***JUST REDUCED**** MOTIVATED SELLER!!!! BRING ALL OFFERS!!! GOLF COACH HOME WITH PREMIUM FEATURES* Nestled in Babcock National, a stunning gated golf community in Babcock Ranch. Immerse yourself in luxury in this First Floor Arrowhead Coach Home, showcasing a split design with an open layout. Step inside and experience the upgraded interior with tile throughout, crown molding, custom lights, and high-quality DC fans, creating an ambiance of sophistication. The kitchen boasts a natural gas range, perfect for culinary enthusiasts. Enjoy sunset views over the 16th hole from your lanai! Babcock National offers a resort-style living experience, with newly opened amenities such as a resort-style pool, fitness center, tennis and pickleball courts, a tiki bar, and a lap lane pool. Golf enthusiasts will appreciate the 18-hole Gordon Lewis designed golf course. Your dream home awaits, blending sophistication, comfort, and the allure of a golfing paradise.
Location
State FL
County Charlotte
Area Babcock Ranch
Rooms
Bedroom Description First Floor Bedroom,Master BR Ground,Master BR Sitting Area,Split Bedrooms
Dining Room Breakfast Bar, Dining - Living
Kitchen Island, Pantry
Interior
Interior Features Fire Sprinkler, Foyer, Pantry, Smoke Detectors, Walk-In Closet(s)
Heating Central Electric
Flooring Tile
Equipment Auto Garage Door, Cooktop - Gas, Dishwasher, Disposal, Dryer, Microwave, Range, Refrigerator/Icemaker, Self Cleaning Oven, Smoke Detector, Washer
Furnishings Unfurnished
Fireplace No
Appliance Gas Cooktop, Dishwasher, Disposal, Dryer, Microwave, Range, Refrigerator/Icemaker, Self Cleaning Oven, Washer
Heat Source Central Electric
Exterior
Exterior Feature Screened Lanai/Porch
Parking Features Driveway Paved, Attached
Garage Spaces 2.0
Pool Community
Community Features Clubhouse, Park, Pool, Dog Park, Fitness Center, Fishing, Golf, Restaurant, Sidewalks, Street Lights, Tennis Court(s), Gated
Amenities Available Basketball Court, Barbecue, Beauty Salon, Bike And Jog Path, Bocce Court, Cabana, Clubhouse, Community Boat Ramp, Park, Pool, Community Room, Spa/Hot Tub, Dog Park, Electric Vehicle Charging, Fitness Center, Fishing Pier, Full Service Spa, Golf Course, Internet Access, Pickleball, Play Area, Private Membership, Restaurant, Sidewalk, Streetlight, Tennis Court(s), Underground Utility
Waterfront Description None
View Y/N Yes
View Golf Course, Lake
Roof Type Tile
Street Surface Paved
Total Parking Spaces 2
Garage Yes
Private Pool No
Building
Lot Description Zero Lot Line
Building Description Concrete Block,Stucco, DSL/Cable Available
Story 1
Water Central
Architectural Style Low Rise (1-3)
Level or Stories 1
Structure Type Concrete Block,Stucco
New Construction No
Others
Pets Allowed Limits
Senior Community No
Pet Size 3
Tax ID 422620507029
Ownership Condo
Security Features Smoke Detector(s),Gated Community,Fire Sprinkler System
Read Less Info
Want to know what your home might be worth? Contact us for a FREE valuation!

Our team is ready to help you sell your home for the highest possible price ASAP

Bought with Realty One Group Connections
GET MORE INFORMATION
REALTORS®






