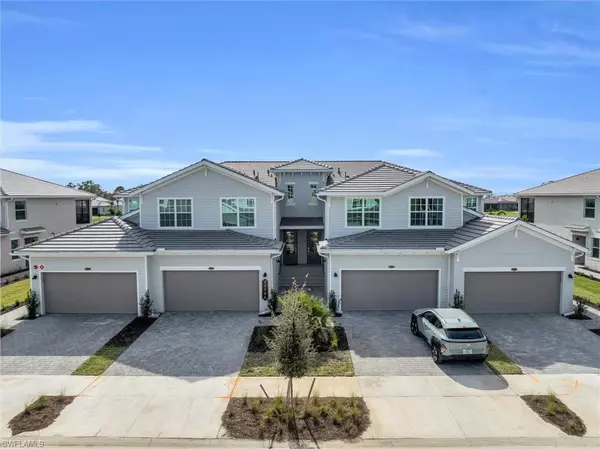$417,500
$449,000
7.0%For more information regarding the value of a property, please contact us for a free consultation.
3 Beds
2 Baths
1,741 SqFt
SOLD DATE : 07/08/2024
Key Details
Sold Price $417,500
Property Type Condo
Sub Type Low Rise (1-3)
Listing Status Sold
Purchase Type For Sale
Square Footage 1,741 sqft
Price per Sqft $239
Subdivision Babcock National
MLS Listing ID 223090507
Sold Date 07/08/24
Style Carriage/Coach
Bedrooms 3
Full Baths 2
Condo Fees $1,500/qua
HOA Fees $220/qua
HOA Y/N Yes
Originating Board Bonita Springs
Year Built 2023
Annual Tax Amount $4,504
Tax Year 2023
Property Description
***JUST REDUCED**** MOTIVATED SELLER!!!! BRING ALL OFFERS!!! GOLF COACH HOME WITH PREMIUM FEATURES* Nestled in Babcock National, a stunning gated golf community in Babcock Ranch. Immerse yourself in luxury in this First Floor Arrowhead Coach Home, showcasing a split design with an open layout. Step inside and experience the upgraded interior with tile throughout, crown molding, custom lights, and high-quality DC fans, creating an ambiance of sophistication. The kitchen boasts a natural gas range, perfect for culinary enthusiasts. Enjoy sunset views over the 16th hole from your lanai! Babcock National offers a resort-style living experience, with newly opened amenities such as a resort-style pool, fitness center, tennis and pickleball courts, a tiki bar, and a lap lane pool. Golf enthusiasts will appreciate the 18-hole Gordon Lewis designed golf course. Your dream home awaits, blending sophistication, comfort, and the allure of a golfing paradise.
Location
State FL
County Charlotte
Area Br01 - Babcock Ranch
Rooms
Primary Bedroom Level Master BR Ground
Master Bedroom Master BR Ground
Dining Room Breakfast Bar, Dining - Living
Kitchen Kitchen Island, Pantry
Interior
Interior Features Split Bedrooms, Wired for Data, Entrance Foyer, Pantry, Walk-In Closet(s)
Heating Central Electric
Cooling Ceiling Fan(s), Central Electric
Flooring Tile
Window Features Impact Resistant,Single Hung,Sliding,Impact Resistant Windows
Appliance Gas Cooktop, Dishwasher, Disposal, Dryer, Microwave, Range, Refrigerator/Icemaker, Self Cleaning Oven, Washer
Laundry Inside
Exterior
Exterior Feature Sprinkler Auto
Garage Spaces 2.0
Pool Community Lap Pool
Community Features Golf Bundled, Basketball, BBQ - Picnic, Beauty Salon, Bike And Jog Path, Bocce Court, Cabana, Clubhouse, Community Boat Ramp, Park, Pool, Community Room, Community Spa/Hot tub, Dog Park, Fitness Center, Fishing, Fitness Center Attended, Full Service Spa, Golf, Internet Access, Pickleball, Playground, Private Membership, Restaurant, Sidewalks, Street Lights, Tennis Court(s), Gated, Golf Course, Tennis
Utilities Available Underground Utilities, Natural Gas Connected, Cable Not Available
Waterfront Description None
View Y/N Yes
View Golf Course, Lake
Roof Type Tile
Street Surface Paved
Porch Screened Lanai/Porch
Garage Yes
Private Pool No
Building
Lot Description Zero Lot Line
Sewer Central
Water Central
Architectural Style Carriage/Coach
Structure Type Concrete Block,Stucco
New Construction No
Others
HOA Fee Include Golf Course,Insurance,Internet,Irrigation Water,Maintenance Grounds,Master Assn. Fee Included,Pest Control Exterior,Rec Facilities,Reserve,Security,Sewer,Street Lights,Street Maintenance,Water
Tax ID 422620507029
Ownership Condo
Security Features Smoke Detector(s),Fire Sprinkler System,Smoke Detectors
Acceptable Financing Buyer Finance/Cash
Listing Terms Buyer Finance/Cash
Read Less Info
Want to know what your home might be worth? Contact us for a FREE valuation!

Our team is ready to help you sell your home for the highest possible price ASAP
Bought with Realty One Group Connections
GET MORE INFORMATION
REALTORS®






