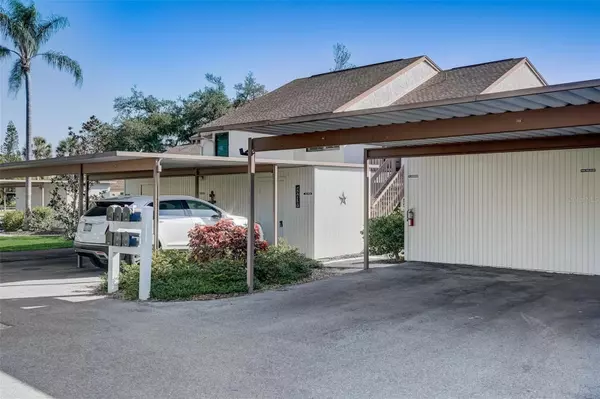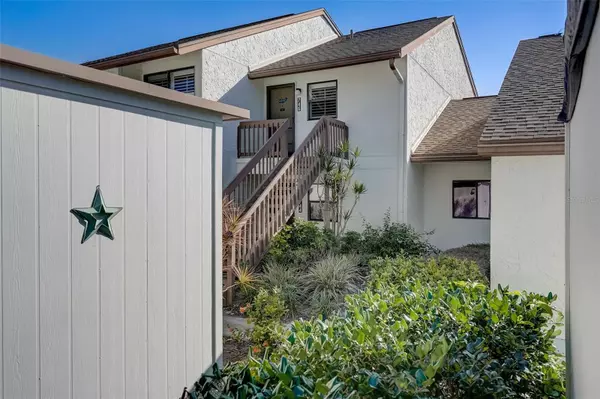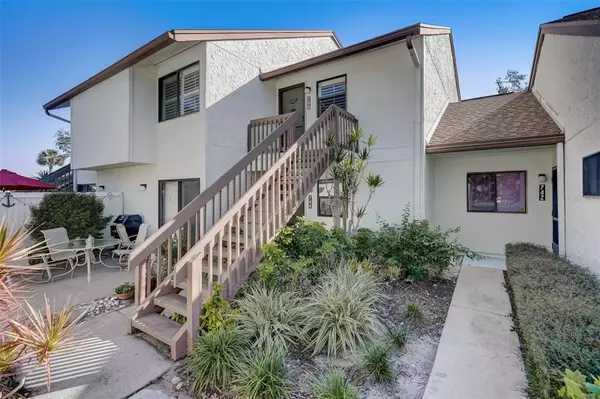$230,000
$255,000
9.8%For more information regarding the value of a property, please contact us for a free consultation.
2 Beds
2 Baths
1,092 SqFt
SOLD DATE : 07/03/2024
Key Details
Sold Price $230,000
Property Type Condo
Sub Type Condominium
Listing Status Sold
Purchase Type For Sale
Square Footage 1,092 sqft
Price per Sqft $210
Subdivision Bird Bay Ii
MLS Listing ID N6131829
Sold Date 07/03/24
Bedrooms 2
Full Baths 2
Condo Fees $2,206
HOA Y/N No
Originating Board Stellar MLS
Year Built 1979
Annual Tax Amount $3,269
Property Description
This turnkey convertible 2BR/2BA upper unit in Bird Bay Village will satisfy all of your needs for a beach escape! As you enter, you will immediately relax. The soaring, vaulted ceiling makes it feel very spacious and open. The kitchen features granite countertops, all appliances, travertine floors and a breakfast bar. The living area is flooded by natural light from the full wall of patio doors and features laminate floors. The primary suite is equipped with a full bath with walk-in shower, single vanity and walk in closet along with an additional closet. 2nd bedroom can be closed off from the living room by a portable wall which still gives direct access to a full bath and includes a murphy bed/storage and lots of natura light. Relax on large, screened lanai overlooking green space. Laundry is in closet on lanai with some storage. Additional storage is located in the storage shed in the carport. Enjoy the community amenities including mutople pools, bocce ball, pickleball, tennis, shuffleboard, workout center, library and community room. Newer HVAC system, water heater and dryer. Come and visit, you will want to make it yours!
Location
State FL
County Sarasota
Community Bird Bay Ii
Zoning PUD
Direction W
Rooms
Other Rooms Attic, Great Room, Storage Rooms
Interior
Interior Features Cathedral Ceiling(s), Ceiling Fans(s), Eat-in Kitchen, High Ceilings, Living Room/Dining Room Combo, Open Floorplan, Solid Surface Counters, Thermostat, Vaulted Ceiling(s), Walk-In Closet(s), Window Treatments
Heating Central, Electric
Cooling Central Air, Humidity Control
Flooring Laminate, Tile
Fireplace false
Appliance Dishwasher, Disposal, Dryer, Electric Water Heater, Exhaust Fan, Microwave, Range, Refrigerator, Washer
Laundry Inside
Exterior
Exterior Feature Balcony, Irrigation System, Lighting, Sliding Doors, Storage
Parking Features Assigned, Covered, Guest, Open
Community Features Buyer Approval Required, Deed Restrictions, Fitness Center, Irrigation-Reclaimed Water, Pool, Tennis Courts
Utilities Available Cable Connected, Electricity Connected, Fiber Optics, Fire Hydrant, Public, Street Lights
Amenities Available Fitness Center, Maintenance, Pickleball Court(s), Pool, Recreation Facilities, Shuffleboard Court, Tennis Court(s), Vehicle Restrictions
Water Access 1
Water Access Desc Intracoastal Waterway,Lagoon
View Park/Greenbelt
Roof Type Shingle
Porch Covered, Patio, Porch, Screened
Garage false
Private Pool No
Building
Lot Description Paved
Story 2
Entry Level One
Foundation Slab
Lot Size Range Non-Applicable
Sewer Public Sewer
Water Public
Architectural Style Contemporary, Custom
Structure Type Block,Stucco
New Construction false
Schools
Elementary Schools Venice Elementary
Middle Schools Venice Area Middle
High Schools Venice Senior High
Others
Pets Allowed Breed Restrictions, Cats OK, Dogs OK, Number Limit, Yes
HOA Fee Include Cable TV,Pool,Escrow Reserves Fund,Fidelity Bond,Insurance,Maintenance Structure,Maintenance Grounds,Maintenance,Management,Pest Control,Private Road,Recreational Facilities,Sewer,Trash,Water
Senior Community No
Pet Size Extra Large (101+ Lbs.)
Ownership Fee Simple
Monthly Total Fees $735
Acceptable Financing Cash, Conventional
Membership Fee Required None
Listing Terms Cash, Conventional
Num of Pet 1
Special Listing Condition None
Read Less Info
Want to know what your home might be worth? Contact us for a FREE valuation!

Our team is ready to help you sell your home for the highest possible price ASAP

© 2025 My Florida Regional MLS DBA Stellar MLS. All Rights Reserved.
Bought with PARADISE REALTY OF VENICE INC
GET MORE INFORMATION
REALTORS®






