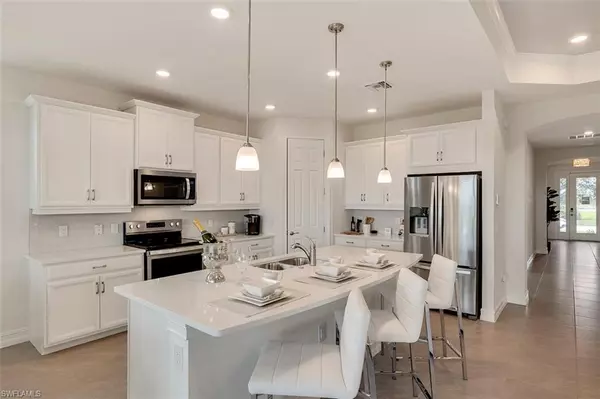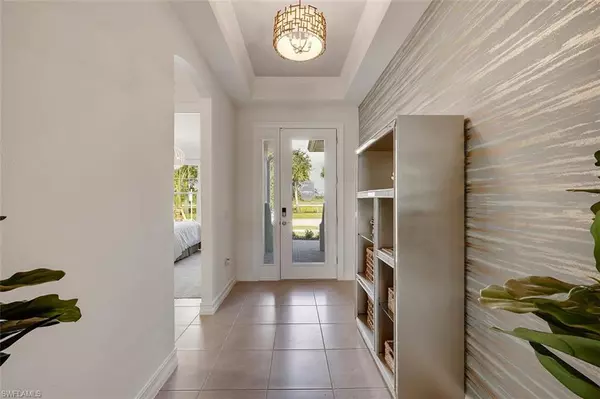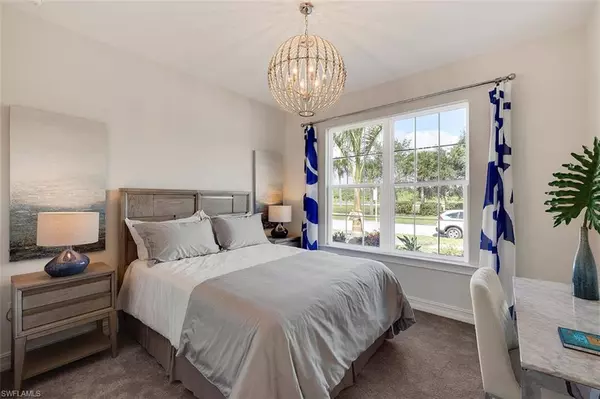$739,000
$749,500
1.4%For more information regarding the value of a property, please contact us for a free consultation.
3 Beds
4 Baths
2,221 SqFt
SOLD DATE : 06/27/2024
Key Details
Sold Price $739,000
Property Type Single Family Home
Sub Type Single Family Residence
Listing Status Sold
Purchase Type For Sale
Square Footage 2,221 sqft
Price per Sqft $332
Subdivision Tamarindo
MLS Listing ID 224040219
Sold Date 06/27/24
Bedrooms 3
Full Baths 2
Half Baths 2
HOA Y/N Yes
Originating Board Naples
Year Built 2024
Annual Tax Amount $2,010
Tax Year 2023
Lot Size 6,534 Sqft
Acres 0.15
Property Description
Brand New Construction and Move-In Ready NOW!! This stunning Shelby Plan with Pool and Spa boasts a spacious 3 Bedrooms + Den, 4 Bathrooms (2 Full, 2 Half with one being a Pool Bath located on the lanai), 2-car Garage, Screened-In Lanai with Full View Panoramic Screens, and is sited on a premium and private lakefront lot! No detail has been overlooked in this impeccably designed open-concept floor plan with 2221 sq ft of ample living space. DR Horton homes are outfitted with unrivaled craftsmanship and the finest finishes, including a Smart Home package, and Impact Resistant Windows & Sliders. This plan is open, airy & filled with all day natural light that is perfect for entertaining with the soaring ceilings and an expansive Gourmet kitchen replete with an expansive Island with Quartz countertop, top-of-the-line Stainless-Steel appliances, walk-in Pantry, & beautiful Custom Designed Cabinetry with soft close hinges. Amenities at Tamarindo feature a stunning new Community Clubhouse with resort style Pool, beautifully appointed Social and Recreation Rooms, Catering Kitchen, Billiards, Fitness Center, Pickleball and Bocce. Perfectly situated with a location that is central to all that Naples has to offer. Also featuring, low HOA fees, it's time enjoy the epitome of Southwest Florida lifestyle at Tamarindo! Note: Pictures, photographs, videos, colors, features, and sizes are for illustration purposes only and will vary from the homes as built.
Location
State FL
County Collier
Area Na37 - East Collier S/O 75 E/O 9
Direction The entrance to Tamarindo is on Sabal Palm Road. GPS = Collier Blvd and Sabal Palm Road. Tamarindo is located on Sabal Palm off of Collier Blvd just North of Verona Walk and South of Physicians Regional Hospital.
Rooms
Dining Room Breakfast Bar, Dining - Family
Kitchen Kitchen Island, Walk-In Pantry
Interior
Interior Features Split Bedrooms, Great Room, Den - Study, Guest Bath, Guest Room, Built-In Cabinets, Wired for Data, Entrance Foyer, Pantry, Walk-In Closet(s)
Heating Central Electric
Cooling Central Electric
Flooring Carpet, Tile
Window Features Impact Resistant,Impact Resistant Windows
Appliance Dishwasher, Disposal, Dryer, Microwave, Range, Refrigerator/Icemaker, Self Cleaning Oven, Washer
Laundry Inside, Sink
Exterior
Exterior Feature Sprinkler Auto
Garage Spaces 2.0
Pool Community Lap Pool, In Ground, Electric Heat
Community Features Billiards, Bocce Court, Clubhouse, Pool, Community Room, Fitness Center, Fitness Center Attended, Internet Access, Pickleball, Sidewalks, Street Lights, Gated
Utilities Available Underground Utilities, Cable Available
Waterfront Description Lake Front
View Y/N Yes
View Lake, Landscaped Area
Roof Type Tile
Garage Yes
Private Pool Yes
Building
Lot Description Regular
Faces The entrance to Tamarindo is on Sabal Palm Road. GPS = Collier Blvd and Sabal Palm Road. Tamarindo is located on Sabal Palm off of Collier Blvd just North of Verona Walk and South of Physicians Regional Hospital.
Story 1
Sewer Central
Water Central
Level or Stories 1 Story/Ranch
Structure Type Concrete Block,Stone
New Construction Yes
Others
HOA Fee Include Irrigation Water,Maintenance Grounds,Manager,Rec Facilities,Street Lights
Tax ID 76364847108
Ownership Single Family
Security Features Smoke Detector(s),Smoke Detectors
Acceptable Financing Buyer Finance/Cash
Listing Terms Buyer Finance/Cash
Read Less Info
Want to know what your home might be worth? Contact us for a FREE valuation!

Our team is ready to help you sell your home for the highest possible price ASAP
Bought with Premiere Plus Realty Company
GET MORE INFORMATION
REALTORS®






