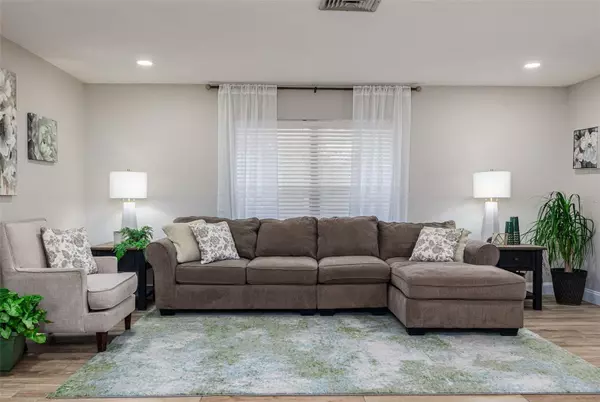$313,000
$320,000
2.2%For more information regarding the value of a property, please contact us for a free consultation.
3 Beds
2 Baths
1,400 SqFt
SOLD DATE : 07/03/2024
Key Details
Sold Price $313,000
Property Type Single Family Home
Sub Type Single Family Residence
Listing Status Sold
Purchase Type For Sale
Square Footage 1,400 sqft
Price per Sqft $223
Subdivision Meadows
MLS Listing ID P4930696
Sold Date 07/03/24
Bedrooms 3
Full Baths 2
Construction Status Appraisal,Financing,Inspections
HOA Y/N No
Originating Board Stellar MLS
Year Built 1981
Annual Tax Amount $4,221
Lot Size 10,454 Sqft
Acres 0.24
Property Description
We’ve got all the boxes checked! No HOA- YES!!! Perfect location- YES!!! Large Fenced Yard- YES!!! Huge 12x24 Workshop- YES!!! New Roof (Jan 2023)- YES!!! Newer AC (2021) YES!!! All new Kitchen Appliances YES!!!
Location is everything! This south Lakeland home is perfectly located in a well-established family friendly neighborhood that is close to downtown, shopping, and just minutes from the Polk Parkway. The cutest 3 bedroom, 2 bath home with everything to offer and no HOA. Wood look tile throughout the spacious floorplan. No carpet! You will love spending time in this kitchen. Beautiful quartz countertops, tile backsplash and new appliances will make even the most basic dishes more fun to cook. The open kitchen, dining, and living room have a great flow. Perfect for a small family or a fun night with many friends. Take time to relax in the screened porch or use the air-conditioned workshop for your favorite hobbies or just extra storage. Your primary bedroom has beautiful natural lighting, updated overhead lighting, and a walk-in closet. The second and third bedrooms are nice sized with large windows. Both bathrooms have plenty of storage. The garage and circular drive means plenty of parking for you and your guests. This one is MOVE IN READY!
Location
State FL
County Polk
Community Meadows
Zoning RA-3
Direction E
Interior
Interior Features Kitchen/Family Room Combo, Living Room/Dining Room Combo, Open Floorplan, Primary Bedroom Main Floor, Solid Surface Counters, Walk-In Closet(s), Window Treatments
Heating Central, Electric
Cooling Central Air
Flooring Tile
Fireplace false
Appliance Dishwasher, Disposal, Dryer, Electric Water Heater, Refrigerator, Washer
Laundry In Garage
Exterior
Exterior Feature Lighting, Sliding Doors, Storage
Garage Spaces 2.0
Utilities Available BB/HS Internet Available, Electricity Connected, Sewer Connected
Roof Type Shingle
Porch Covered, Rear Porch, Screened
Attached Garage true
Garage true
Private Pool No
Building
Lot Description Landscaped, Oversized Lot, Paved
Story 1
Entry Level One
Foundation Slab
Lot Size Range 0 to less than 1/4
Sewer Public Sewer
Water None
Structure Type Block,Concrete
New Construction false
Construction Status Appraisal,Financing,Inspections
Schools
Elementary Schools Highland Grove Elem
Middle Schools Crystal Lake Middle/Jun
High Schools Lakeland Senior High
Others
Senior Community No
Ownership Fee Simple
Acceptable Financing Cash, Conventional, FHA, VA Loan
Listing Terms Cash, Conventional, FHA, VA Loan
Special Listing Condition None
Read Less Info
Want to know what your home might be worth? Contact us for a FREE valuation!

Our team is ready to help you sell your home for the highest possible price ASAP

© 2024 My Florida Regional MLS DBA Stellar MLS. All Rights Reserved.
Bought with ALLISON JAMES ESTATES & HOMES
GET MORE INFORMATION

REALTORS®






