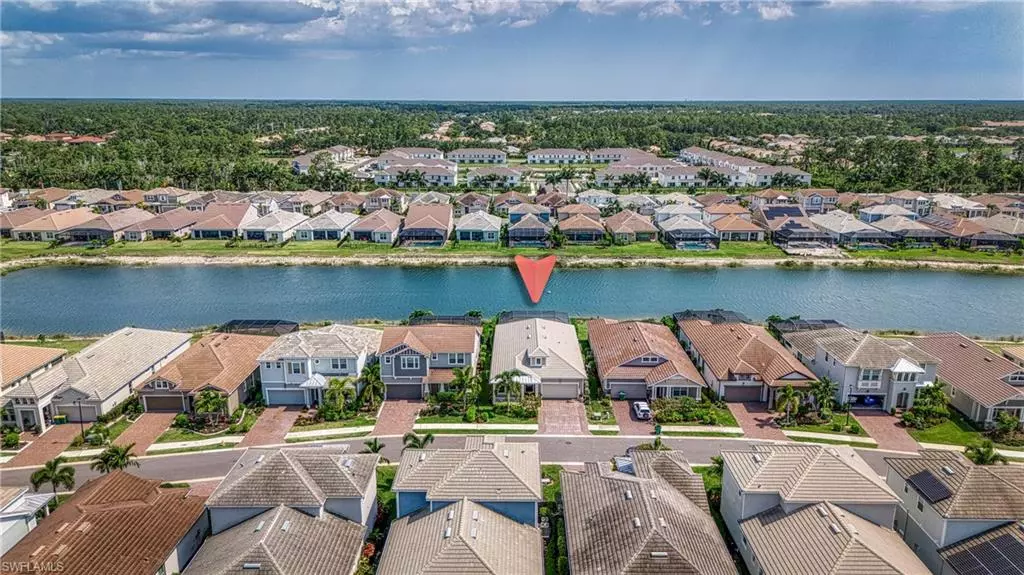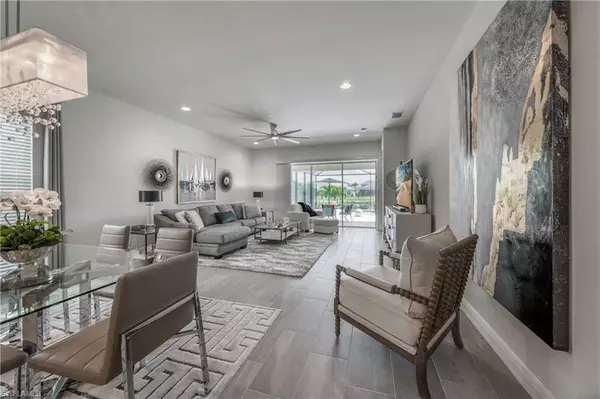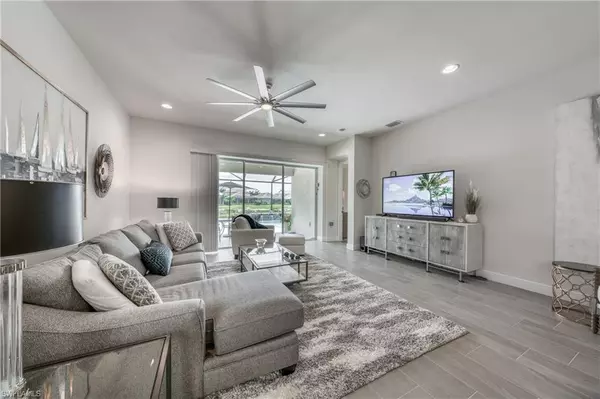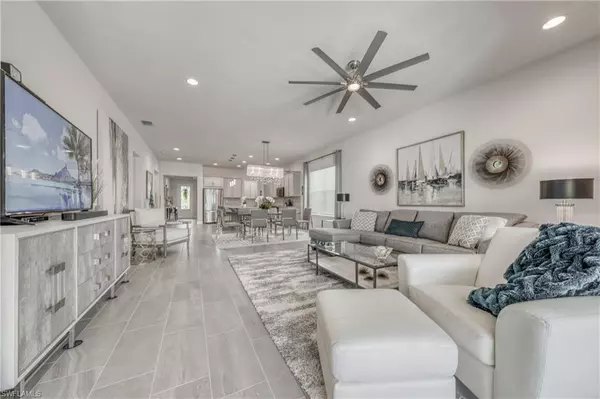$801,000
$799,000
0.3%For more information regarding the value of a property, please contact us for a free consultation.
3 Beds
2 Baths
2,203 SqFt
SOLD DATE : 07/03/2024
Key Details
Sold Price $801,000
Property Type Single Family Home
Sub Type Ranch,Single Family Residence
Listing Status Sold
Purchase Type For Sale
Square Footage 2,203 sqft
Price per Sqft $363
Subdivision Compass Landing
MLS Listing ID 224046661
Sold Date 07/03/24
Bedrooms 3
Full Baths 2
HOA Y/N Yes
Originating Board Naples
Year Built 2020
Annual Tax Amount $6,263
Tax Year 2023
Lot Size 6,534 Sqft
Acres 0.15
Property Description
This elegantly appointed 3+ Den & 2 bath, 2 car-garage, 2,203 Sq. Ft. of living space, salt-water system heated pool single family home has it all. Crafted to entertain, every room flows into the other; the foyer greets you in; the first impressions are wowed by the large den with French doors to the left. The kitchen is a chefs dream with granite counters, center island, butler's pantry ON TOP of an adjoining large pantry as well. Additionally, the kitchen features Whirlpool stainless steel appliances, gorgeous chevron backsplash, and disposal. Off to the right, there is plentiful room from the garage to store your outdoor necessities and shoes in the vestibule. The garage boasts an epoxy garage and mechanized remote control ceiling storage unit - really no need for a ladder! The primary bedroom is large in size with dual vanity and luxuriously sized walk-in shower, water closet, and notable large linen closet. The remaining bedrooms features large double closets and TONS of natural light. Your out of town guests will feel right at home with a dual vanity, tub/shower combo, and plentiful space all around. The LARGE enclosed lanai is a real show stopper with your built in underhung, custom marble tile, lakefront views, and heated salt-water pool system! The pool is only a year old and features a relaxing built in corner bench, Baja ledge, bubblers, waterfall, all of which can be controlled from your smart phone app! Peace of mind is enhanced with your laundry in residence with laundry tub, the 2-car garage, added security behind the gates of Compass Landing, and close proximity to Premier, TOP RATED schools in North Naples. Additionally, all custom light fixtures, appliances, washer, and dryer STAY! Compass Landing residents enjoy access to the clubhouse with club room, exercises room, community pool, and spa, children's play area + more! Compass Landing is situated in the perfect area of North Naples with Founder Square, Logan Landing, and famed beaches just minutes away. Your opportunity to own such an exceptional piece of Naples Living is now!
Location
State FL
County Collier
Area Compass Landing
Zoning RES
Rooms
Bedroom Description Master BR Ground,Split Bedrooms
Dining Room Breakfast Bar, Dining - Living
Kitchen Dome Kitchen, Island, Pantry
Interior
Interior Features Bar, Foyer, French Doors, Laundry Tub, Pantry, Smoke Detectors, Volume Ceiling, Window Coverings
Heating Central Electric
Flooring Carpet, Tile
Equipment Auto Garage Door, Dishwasher, Disposal, Dryer, Microwave, Range, Refrigerator/Icemaker, Smoke Detector, Washer
Furnishings Unfurnished
Fireplace No
Window Features Window Coverings
Appliance Dishwasher, Disposal, Dryer, Microwave, Range, Refrigerator/Icemaker, Washer
Heat Source Central Electric
Exterior
Exterior Feature Screened Lanai/Porch
Parking Features Driveway Paved, Paved, Attached
Garage Spaces 2.0
Pool Community, Below Ground, Equipment Stays, Electric Heat, Salt Water, Screen Enclosure
Community Features Clubhouse, Pool, Fitness Center, Sidewalks, Street Lights, Gated
Amenities Available Clubhouse, Pool, Community Room, Spa/Hot Tub, Fitness Center, Internet Access, Play Area, Sidewalk, Streetlight, Underground Utility
Waterfront Description Lake
View Y/N Yes
View Lake, Landscaped Area
Roof Type Tile
Street Surface Paved
Porch Deck
Total Parking Spaces 2
Garage Yes
Private Pool Yes
Building
Lot Description Regular
Building Description Concrete Block,Stucco, DSL/Cable Available
Story 1
Water Central
Architectural Style Ranch, Single Family
Level or Stories 1
Structure Type Concrete Block,Stucco
New Construction No
Schools
Elementary Schools Laurel Oaks Elementary
Middle Schools Oak Ridge Middle School
High Schools Gulf Coast High School
Others
Pets Allowed With Approval
Senior Community No
Tax ID 81080005727
Ownership Single Family
Security Features Smoke Detector(s),Gated Community
Read Less Info
Want to know what your home might be worth? Contact us for a FREE valuation!

Our team is ready to help you sell your home for the highest possible price ASAP

Bought with John R Wood Properties
GET MORE INFORMATION
REALTORS®






