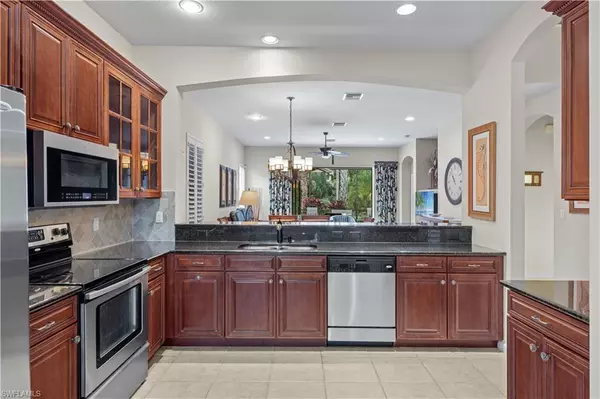$420,000
$429,500
2.2%For more information regarding the value of a property, please contact us for a free consultation.
3 Beds
2 Baths
1,637 SqFt
SOLD DATE : 06/14/2024
Key Details
Sold Price $420,000
Property Type Single Family Home
Sub Type Ranch,Single Family Residence
Listing Status Sold
Purchase Type For Sale
Square Footage 1,637 sqft
Price per Sqft $256
Subdivision Lakeview
MLS Listing ID 224016044
Sold Date 06/14/24
Bedrooms 3
Full Baths 2
HOA Fees $231/qua
HOA Y/N Yes
Originating Board Florida Gulf Coast
Year Built 2008
Annual Tax Amount $3,838
Tax Year 2023
Lot Size 9,321 Sqft
Acres 0.214
Property Description
A gorgeous 3 bedroom,2 bath extended lanai with spa home in the beautiful Verandah community. Seller is very motivated and has dropped the price by $110,000 and is turn key furniture included (some furniture differs from posted pictures) . Free soler with no monthly electric bill, no seperate cable or wifi bill because it is included in the HOA. As well as no pool expenses making this home a super great value.
Enjoy a beautiful sunset every evening with the nature preserve . This home is loaded with new upgrades including: fully solar electric, storm smart electric lanai shutters, easy to use accordion shutters all around, freshly painted , new high end microwave/oven. Also features: granite counters, stainless steel appliances, tile, high end cabinetry, plantation blinds, utility cabinets in laundry, abundance of extra shelving throughout the garage. Verandah is truly a wonderful community beautifully landscaped with 8 miles of wide concreated walk/bike scenic paths, with 2 PGA golf courses, 2 restaurants, tennis, pickle ball, bocce courts, large resort style pool area, playground, dog park, full service fitness center and club house. Resort style living at its best. Come take a look, fall in love, and start a new adventure.
Location
State FL
County Lee
Area Verandah
Zoning MPD
Rooms
Bedroom Description First Floor Bedroom,Master BR Ground,Master BR Sitting Area,Split Bedrooms
Dining Room Breakfast Bar, Breakfast Room, Dining - Family, Eat-in Kitchen, Formal
Kitchen Island, Walk-In Pantry
Interior
Interior Features Bar, Built-In Cabinets, Closet Cabinets, Coffered Ceiling(s), Foyer, Laundry Tub, Pantry, Smoke Detectors, Tray Ceiling(s), Vaulted Ceiling(s)
Heating Central Electric
Flooring Carpet, Tile
Equipment Auto Garage Door, Cooktop - Electric, Dishwasher, Disposal, Dryer, Microwave, Refrigerator, Refrigerator/Freezer, Refrigerator/Icemaker, Security System, Solar Panels, Wall Oven, Washer/Dryer Hookup
Furnishings Turnkey
Fireplace No
Appliance Electric Cooktop, Dishwasher, Disposal, Dryer, Microwave, Refrigerator, Refrigerator/Freezer, Refrigerator/Icemaker, Wall Oven
Heat Source Central Electric
Exterior
Exterior Feature Screened Lanai/Porch
Parking Features Attached
Garage Spaces 2.0
Pool Community
Community Features Clubhouse, Park, Pool, Dog Park, Fitness Center, Gated, Tennis Court(s)
Amenities Available Basketball Court, Barbecue, Bike And Jog Path, Bike Storage, Bocce Court, Clubhouse, Park, Pool, Community Room, Spa/Hot Tub, Dog Park, Fitness Center
Waterfront Description None
View Y/N Yes
View Landscaped Area, Preserve, Trees/Woods
Roof Type Tile
Street Surface Paved
Porch Patio
Total Parking Spaces 2
Garage Yes
Private Pool No
Building
Lot Description Cul-De-Sac, Oversize
Building Description Concrete Block,Stucco, DSL/Cable Available
Story 1
Water Central, Filter
Architectural Style Ranch, Single Family
Level or Stories 1
Structure Type Concrete Block,Stucco
New Construction No
Others
Pets Allowed Limits
Senior Community No
Tax ID 32-43-26-18-00000.0100
Ownership Single Family
Security Features Security System,Gated Community,Smoke Detector(s)
Read Less Info
Want to know what your home might be worth? Contact us for a FREE valuation!

Our team is ready to help you sell your home for the highest possible price ASAP

Bought with Coldwell Banker Realty
GET MORE INFORMATION
REALTORS®






