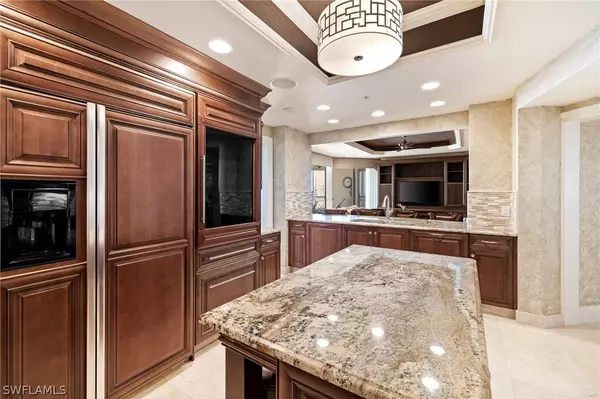$3,000,000
$3,350,000
10.4%For more information regarding the value of a property, please contact us for a free consultation.
3 Beds
3 Baths
2,500 SqFt
SOLD DATE : 07/01/2024
Key Details
Sold Price $3,000,000
Property Type Condo
Sub Type Condominium
Listing Status Sold
Purchase Type For Sale
Square Footage 2,500 sqft
Price per Sqft $1,200
Subdivision Brittany
MLS Listing ID 224035252
Sold Date 07/01/24
Style Traditional,High Rise
Bedrooms 3
Full Baths 3
Construction Status Resale
HOA Fees $4,011/qua
HOA Y/N No
Year Built 1995
Annual Tax Amount $20,308
Tax Year 2023
Lot Dimensions Builder
Property Description
Experience luxury living at its finest in this elegant 3-bedroom + Den, 3-bathroom residence located at the Brittany direct beach front in Park Shore. This meticulously designed condo boasts breathtaking bay, gulf and city views. Perched on the 21st this home has unparalleled views level of luxury living.
Step inside to discover a haven of elegance with captivating bay and Gulf of Mexico views that will leave you in awe. The interior boasts a seamless blend of timeless design and modern amenities. The kitchen is a culinary delight, featuring brand new high-end appliances.
Owners can indulge in the building's common outdoor walking paths, gym, pool, tennis courts, bocce, and waterfront/beach access.
Embrace a lifestyle of opulence and tranquility in this prestigious Naples location. Whether you're captivated by the stunning water views or the allure of the surrounding community, this residence presents an opportunity for an unparalleled coastal living experience.
Location
State FL
County Collier
Community Park Shore
Area Na05 - Seagate Dr To Golf Dr
Rooms
Bedroom Description 3.0
Interior
Interior Features Breakfast Bar, Built-in Features, Bathtub, Tray Ceiling(s), Closet Cabinetry, Separate/ Formal Dining Room, Dual Sinks, Entrance Foyer, Eat-in Kitchen, Separate Shower, Walk- In Closet(s), High Speed Internet, Split Bedrooms
Heating Central, Electric
Cooling Central Air, Ceiling Fan(s), Electric, Heat Pump
Flooring Carpet, Tile, Wood
Fireplaces Type Outside
Furnishings Furnished
Fireplace No
Window Features Impact Glass,Window Coverings
Appliance Dryer, Dishwasher, Electric Cooktop, Freezer, Disposal, Microwave, Refrigerator, Separate Ice Machine, Wine Cooler, Washer
Laundry Inside
Exterior
Exterior Feature Fire Pit, Security/ High Impact Doors, Outdoor Grill, Outdoor Kitchen, Shutters Electric, Tennis Court(s)
Parking Features Assigned, Attached, Garage, Two Spaces
Garage Spaces 2.0
Garage Description 2.0
Pool Community
Community Features Condo Hotel Community, Elevator, Gated, Near Hotel/ Motel, Tennis Court(s)
Utilities Available Cable Available, High Speed Internet Available
Amenities Available Beach Rights, Bocce Court, Beach Access, Bike Storage, Clubhouse, Fitness Center, Library, Barbecue, Picnic Area, Pool, RV/Boat Storage, Spa/Hot Tub, Storage, Tennis Court(s), Trail(s), Vehicle Wash Area
Waterfront Description Gulf
View Y/N Yes
Water Access Desc Public
View Bay, Gulf, Water
Roof Type Built- Up, Flat
Porch Balcony, Lanai, Porch, Screened
Garage Yes
Private Pool No
Building
Lot Description Other
Faces East
Story 1
Sewer Public Sewer
Water Public
Architectural Style Traditional, High Rise
Unit Floor 21
Structure Type Block,Concrete,Stucco
Construction Status Resale
Schools
Elementary Schools Seagate Elem.
Middle Schools Gulfview Middle School
High Schools Naples High School
Others
Pets Allowed Call, Conditional
HOA Fee Include Association Management,Cable TV,Insurance,Internet,Legal/Accounting,Maintenance Grounds,Pest Control,Sewer,Street Lights,Security,Trash,Water
Senior Community No
Tax ID 04200002325
Ownership Condo
Security Features Smoke Detector(s)
Acceptable Financing All Financing Considered, Cash
Listing Terms All Financing Considered, Cash
Financing Cash
Pets Allowed Call, Conditional
Read Less Info
Want to know what your home might be worth? Contact us for a FREE valuation!

Our team is ready to help you sell your home for the highest possible price ASAP
Bought with Premier Sotheby's Int'l Realty
GET MORE INFORMATION
REALTORS®






