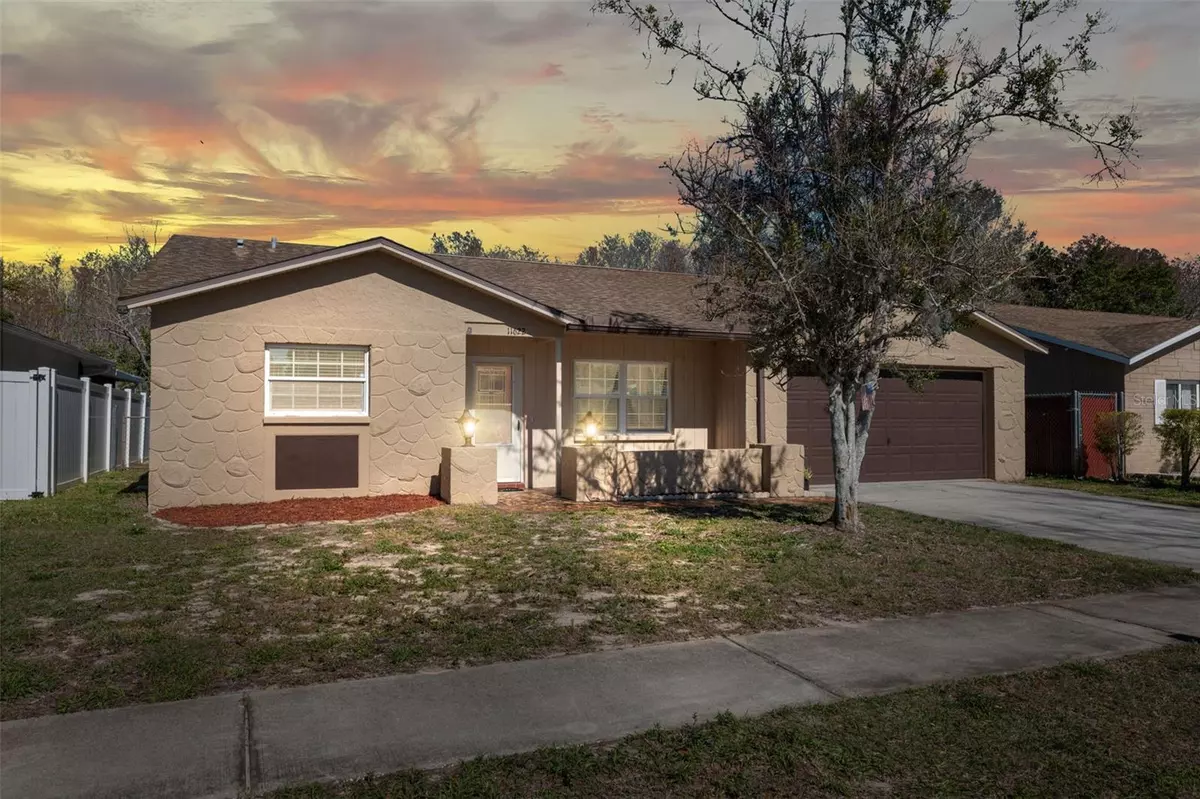$252,000
$259,999
3.1%For more information regarding the value of a property, please contact us for a free consultation.
3 Beds
2 Baths
1,377 SqFt
SOLD DATE : 07/01/2024
Key Details
Sold Price $252,000
Property Type Single Family Home
Sub Type Single Family Residence
Listing Status Sold
Purchase Type For Sale
Square Footage 1,377 sqft
Price per Sqft $183
Subdivision Bear Creek
MLS Listing ID W7861653
Sold Date 07/01/24
Bedrooms 3
Full Baths 2
HOA Y/N No
Originating Board Stellar MLS
Year Built 1982
Annual Tax Amount $2,127
Lot Size 5,227 Sqft
Acres 0.12
Property Description
Welcome home to your well-maintained 3 bedroom 2 bath home with NO REAR NEIGHBORS! This home is situated on the Bear Creek preserve that provides peace and privacy! When you walk in you'll love the open floor plan that is split with the master bedroom right off the kitchen! A large living area opens right into the dining and family room. Coming off the family room are beautiful French doors leading to the large fenced backyard that overlooks the conservation of Bear Creek! The kitchen boasts granite countertops, mahogany brown cabinetry, and Samsung Appliances! Right off the kitchen you can enter the garage which is OVERSIZED with additional cabinetry and storage! Brand NEW water heater and HVAC installed in 2023 with a 10 year Trane warranty! ADT home security system is installed for an extra sense of peace. Double-paned, tilt-in windows have been installed for easy cleaning and added energy efficiency! This home is conveniently located close to Schrader Elementary School and Bayonet Point Middle School with a private entrance from the neighborhood right to the school. Shopping and dining is all within minutes of this perfectly located property! Just under 2 miles to Twistee Treat, one of the best ice cream shops you'll ever try! You are just 10 minutes from the Suncoast Parkway and a quick 45 minutes to the Tampa International Airport! This home is a MUST SEE and will not last long!!
Location
State FL
County Pasco
Community Bear Creek
Zoning R4
Interior
Interior Features Ceiling Fans(s), Kitchen/Family Room Combo, Open Floorplan, Solid Surface Counters, Solid Wood Cabinets, Stone Counters, Thermostat, Walk-In Closet(s), Window Treatments
Heating Electric, Heat Pump
Cooling Central Air
Flooring Carpet, Tile
Fireplace false
Appliance Dishwasher, Disposal, Electric Water Heater, Microwave, Range, Refrigerator
Laundry In Garage
Exterior
Exterior Feature Irrigation System, Sidewalk
Garage Spaces 2.0
Utilities Available BB/HS Internet Available, Cable Available, Electricity Available, Electricity Connected, Phone Available, Sewer Available, Sewer Connected, Sprinkler Well, Street Lights, Underground Utilities, Water Available, Water Connected
View Y/N 1
Water Access 1
Water Access Desc Creek
Roof Type Shingle
Porch Front Porch
Attached Garage true
Garage true
Private Pool No
Building
Lot Description Conservation Area, Paved
Entry Level One
Foundation Slab
Lot Size Range 0 to less than 1/4
Sewer Public Sewer
Water Public
Structure Type Block,Stucco
New Construction false
Schools
Elementary Schools Schrader Elementary-Po
Middle Schools Bayonet Point Middle-Po
High Schools Fivay High-Po
Others
Pets Allowed Yes
Senior Community No
Ownership Fee Simple
Acceptable Financing Cash, Conventional, FHA, USDA Loan, VA Loan
Listing Terms Cash, Conventional, FHA, USDA Loan, VA Loan
Special Listing Condition None
Read Less Info
Want to know what your home might be worth? Contact us for a FREE valuation!

Our team is ready to help you sell your home for the highest possible price ASAP

© 2025 My Florida Regional MLS DBA Stellar MLS. All Rights Reserved.
Bought with BAM REALTY ADVISORS INC
GET MORE INFORMATION
REALTORS®






