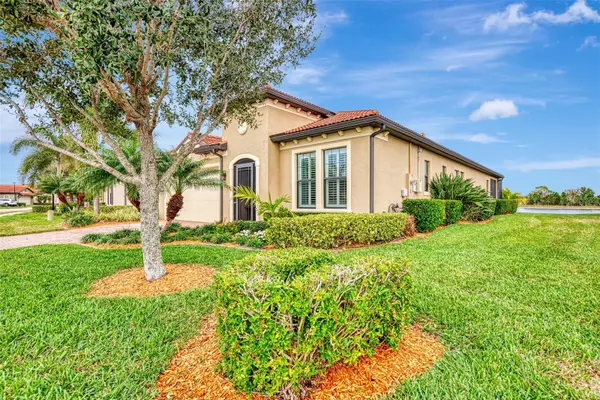$690,000
$745,000
7.4%For more information regarding the value of a property, please contact us for a free consultation.
3 Beds
4 Baths
2,492 SqFt
SOLD DATE : 07/01/2024
Key Details
Sold Price $690,000
Property Type Single Family Home
Sub Type Single Family Residence
Listing Status Sold
Purchase Type For Sale
Square Footage 2,492 sqft
Price per Sqft $276
Subdivision Sarasota National Phase 2
MLS Listing ID D6134535
Sold Date 07/01/24
Bedrooms 3
Full Baths 3
Half Baths 1
HOA Fees $489/qua
HOA Y/N Yes
Originating Board Stellar MLS
Year Built 2016
Annual Tax Amount $2,133
Lot Size 9,583 Sqft
Acres 0.22
Lot Dimensions 71x135
Property Description
Nestled in the pristine community of Sarasota National, 23458 Copperleaf Drive offers an unparalleled living experience in the heart of natural beauty. This exquisite WCI Martinique Model residence boasts hurricane impact windows and doors, 3 bedrooms all with ensuite baths, a powder room, a den, a 2-car garage, a gourmet kitchen, and ample storage, it's the epitome of luxury and comfort. One of the largest models in the executive line, this home has more than 2500 sq ft of living space. Enjoy the tranquility of waterfront living, as 23458 Copperleaf Drive is strategically located on the water. The breathtaking views create a serene atmosphere, providing a perfect backdrop for a relaxed and peaceful lifestyle.
The home is bathed in bright, natural light throughout, creating a warm and inviting ambiance. Large windows with plantation shutters throughout and thoughtfully designed spaces enhance the sense of openness, making every corner of the residence a delightful place to unwind. The WCI Model Martinique is renowned for its elegant design and functional layout. This home combines style and practicality, offering a living space that caters to both aesthetics and comfort. One of the distinctive features of Sarasota National is its designation as a Silver Certified Audubon Community. This certification highlights the commitment of the community to environmental sustainability and wildlife conservation. Residents of Sarasota National can take pride in being part of a community that actively promotes and preserves the natural habitat. While Sarasota National is celebrated for its premier golf facilities, Lake Community residents also have access to a plethora of amenities that contribute to a fulfilling lifestyle, including fine dining experiences and social gatherings at the community clubhouse, More than 8 miles of sidewalks to enjoy nature, a state-of-the-art fitness and wellness center for staying active and healthy, and a resort-style lap pool and swimming pool surrounded by lush landscaping for relaxation. With its idyllic location, impeccable design, and access to the exclusive amenities of Sarasota National, 23458 Copperleaf Drive presents a unique opportunity for a luxurious and fulfilling lifestyle. This home is not just a residence; it's a gateway to a community that values nature, sustainability, and the overall well-being of its residents. Embrace the essence of Sarasota National and make 23458 Copperleaf Drive your dream home today.
Location
State FL
County Sarasota
Community Sarasota National Phase 2
Zoning RE1
Rooms
Other Rooms Den/Library/Office, Formal Dining Room Separate, Inside Utility
Interior
Interior Features Ceiling Fans(s), Coffered Ceiling(s), Crown Molding, High Ceilings, In Wall Pest System, Kitchen/Family Room Combo, L Dining, Open Floorplan, Primary Bedroom Main Floor, Solid Surface Counters, Split Bedroom, Tray Ceiling(s), Walk-In Closet(s), Window Treatments
Heating Central, Electric, Heat Pump, Solar
Cooling Central Air
Flooring Ceramic Tile, Tile
Furnishings Negotiable
Fireplace false
Appliance Dishwasher, Disposal, Dryer, Electric Water Heater, Exhaust Fan, Microwave, Range, Refrigerator, Washer
Laundry Inside, Laundry Room
Exterior
Exterior Feature Hurricane Shutters, Irrigation System, Rain Gutters, Sliding Doors
Garage Spaces 2.0
Utilities Available BB/HS Internet Available, Cable Connected, Electricity Connected, Sewer Connected, Street Lights, Underground Utilities, Water Connected
Waterfront Description Pond
View Y/N 1
View Trees/Woods, Water
Roof Type Tile
Porch Covered, Enclosed, Front Porch, Patio, Rear Porch, Screened
Attached Garage true
Garage true
Private Pool No
Building
Lot Description Cleared, City Limits, In County
Story 1
Entry Level One
Foundation Slab
Lot Size Range 0 to less than 1/4
Sewer Public Sewer
Water Canal/Lake For Irrigation, Public
Architectural Style Florida
Structure Type Stucco
New Construction false
Schools
Elementary Schools Taylor Ranch Elementary
Middle Schools Venice Area Middle
High Schools Venice Senior High
Others
Pets Allowed Breed Restrictions
Senior Community No
Ownership Fee Simple
Monthly Total Fees $489
Acceptable Financing Cash, Conventional
Membership Fee Required Required
Listing Terms Cash, Conventional
Special Listing Condition None
Read Less Info
Want to know what your home might be worth? Contact us for a FREE valuation!

Our team is ready to help you sell your home for the highest possible price ASAP

© 2025 My Florida Regional MLS DBA Stellar MLS. All Rights Reserved.
Bought with REDFIN CORPORATION
GET MORE INFORMATION
REALTORS®






