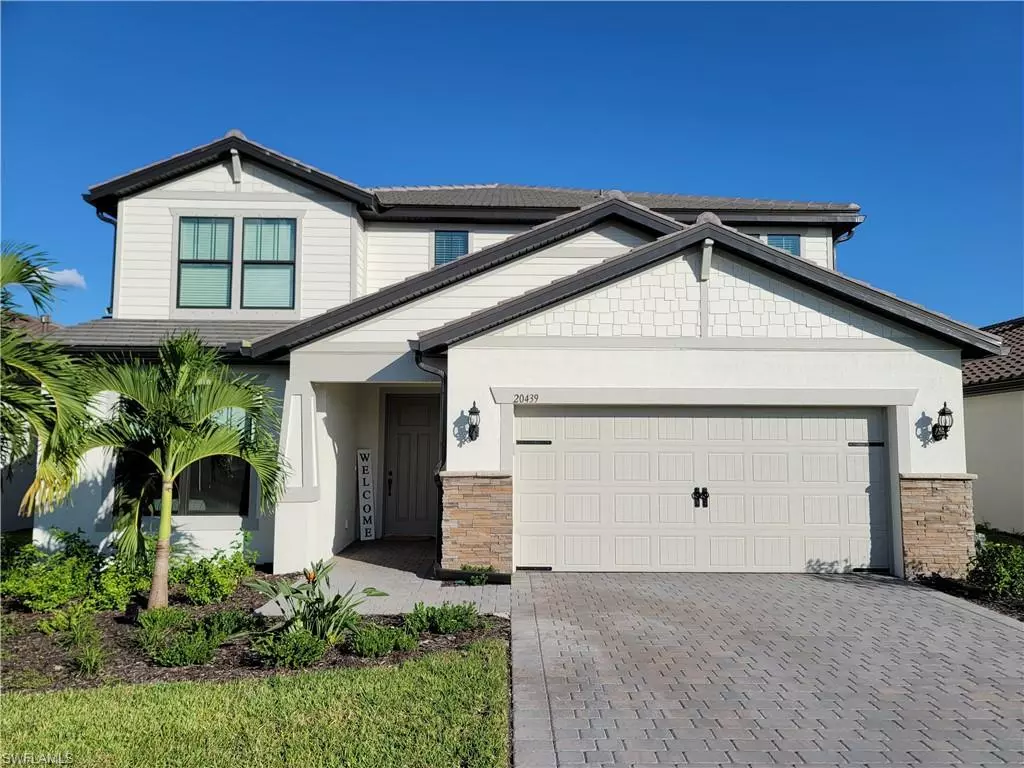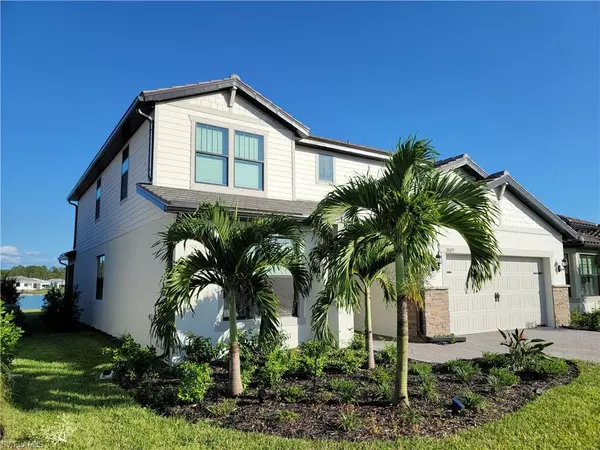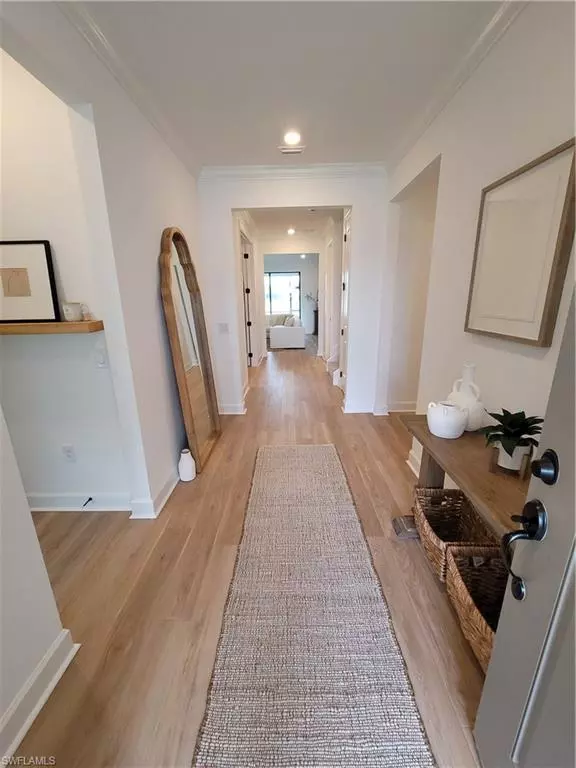$815,000
$889,000
8.3%For more information regarding the value of a property, please contact us for a free consultation.
5 Beds
5 Baths
3,416 SqFt
SOLD DATE : 07/01/2024
Key Details
Sold Price $815,000
Property Type Single Family Home
Sub Type 2 Story,Single Family Residence
Listing Status Sold
Purchase Type For Sale
Square Footage 3,416 sqft
Price per Sqft $238
Subdivision Verdana Village
MLS Listing ID 223069287
Sold Date 07/01/24
Bedrooms 5
Full Baths 4
Half Baths 1
HOA Fees $187/mo
HOA Y/N Yes
Originating Board Naples
Year Built 2023
Annual Tax Amount $2,589
Tax Year 2022
Lot Size 7,858 Sqft
Acres 0.1804
Property Description
AMAZING new price!! MAJOR value at this price point!! - Additional $60k Price Reduction on this Beautiful Coastal Yorkshire floor plan home! Gorgeous, custom built 5 bed, 4 ½ bath, 3 car garage with an amazing lake view, that is ready for you today! ALL warranties still apply! This amazing coastal decorated home boasts a desirable Western exposure, allowing for a gorgeous sunrise coming off the lake while enjoying your morning coffee. This beautifully appointed home has too many upgrades to list including, amazing middle of the lake lot, crown molding package, custom herringbone backsplash, double-peak elevation with stone front, pocket sliding glass doors which opens to screened-in lanai, upgraded cabinetry with easy-close package, quartz countertops throughout, luxurious owner's upgraded bathroom and more! Verdana Village is a prestigious and upscale, resort style development located on Corkscrew Road, in beautiful Estero, Florida and offers 7 indoor/outdoor tennis courts, 16 indoor/outdoor pickleball, indoor basketball court, dog park, bocce, café restaurant/bar, fitness center & amazing resort style pool/hot tub. 2024 brings additional on-property restaurants, an amazing pool bar and the ON PROPERTY Publix is now OPEN!
Location
State FL
County Lee
Area Verdana Village
Zoning MPD
Rooms
Bedroom Description First Floor Bedroom,Master BR Upstairs
Dining Room Eat-in Kitchen
Kitchen Gas Available, Island, Walk-In Pantry
Interior
Interior Features Built-In Cabinets, Custom Mirrors, French Doors, Laundry Tub, Pantry, Smoke Detectors, Wired for Sound, Walk-In Closet(s), Window Coverings, Zero/Corner Door Sliders
Heating Central Electric
Flooring Carpet, Tile, Vinyl
Equipment Auto Garage Door, Cooktop - Gas, Dishwasher, Disposal, Dryer, Grill - Gas, Microwave, Refrigerator/Freezer, Refrigerator/Icemaker, Self Cleaning Oven, Smoke Detector, Tankless Water Heater, Washer, Washer/Dryer Hookup
Furnishings Partially
Fireplace No
Window Features Window Coverings
Appliance Gas Cooktop, Dishwasher, Disposal, Dryer, Grill - Gas, Microwave, Refrigerator/Freezer, Refrigerator/Icemaker, Self Cleaning Oven, Tankless Water Heater, Washer
Heat Source Central Electric
Exterior
Exterior Feature Screened Lanai/Porch
Parking Features Deeded, Driveway Paved, Paved, Attached
Garage Spaces 3.0
Pool Community
Community Features Park, Pool, Dog Park, Fitness Center, Restaurant, Sidewalks, Street Lights, Tennis Court(s), Gated
Amenities Available Basketball Court, Bocce Court, Park, Pool, Spa/Hot Tub, Dog Park, Fitness Center, Internet Access, Pickleball, Play Area, Restaurant, Sidewalk, Streetlight, Tennis Court(s), Underground Utility
Waterfront Description Lake
View Y/N Yes
View Lake
Roof Type Slate
Street Surface Paved
Porch Patio
Total Parking Spaces 3
Garage Yes
Private Pool No
Building
Building Description Concrete Block,Wood Frame,Stucco,Wood Siding, DSL/Cable Available
Story 2
Water Central
Architectural Style Two Story, Single Family
Level or Stories 2
Structure Type Concrete Block,Wood Frame,Stucco,Wood Siding
New Construction No
Schools
Elementary Schools School Choice
Middle Schools School Choice
High Schools School Choice
Others
Pets Allowed Yes
Senior Community No
Tax ID 30-46-27-L3-0300E.5650
Ownership Single Family
Security Features Smoke Detector(s),Gated Community
Read Less Info
Want to know what your home might be worth? Contact us for a FREE valuation!

Our team is ready to help you sell your home for the highest possible price ASAP

Bought with John R Wood Properties
GET MORE INFORMATION
REALTORS®






