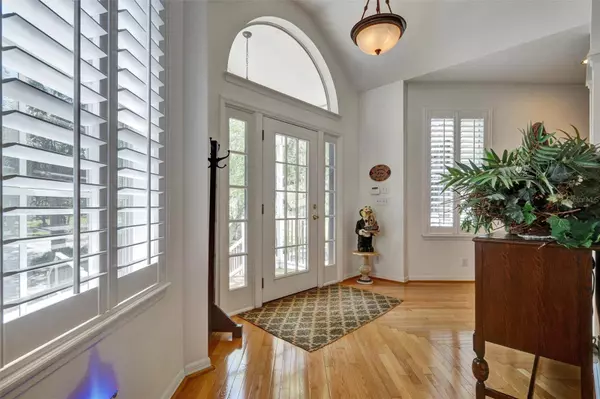$850,000
$885,175
4.0%For more information regarding the value of a property, please contact us for a free consultation.
3 Beds
2 Baths
2,452 SqFt
SOLD DATE : 06/27/2024
Key Details
Sold Price $850,000
Property Type Single Family Home
Sub Type Single Family Residence
Listing Status Sold
Purchase Type For Sale
Square Footage 2,452 sqft
Price per Sqft $346
Subdivision Country Club Add To Oldsmar Rev
MLS Listing ID U8241684
Sold Date 06/27/24
Bedrooms 3
Full Baths 2
HOA Y/N No
Originating Board Stellar MLS
Year Built 1994
Annual Tax Amount $4,687
Lot Size 1.500 Acres
Acres 1.5
Property Description
This beautiful home offers both privacy and convenience to public amenities in the golf cart friendly city of Oldsmar. The stilt home has an open floor plan with wood flooring throughout except tile in living room, In-Mirror TV in Master Bathroom, built in aquarium, California closets in bedrooms, situated on 1.5 acres (MOL) with mature landscaping, trees, Rain Bird sprinkler system, landscape lighting, and pond with an open and screen enclosed deckhouse. Rheem 5 ton, 15 seer HVAC/R-410A Heat Pump system installed May 2020. Home is equipped with propane that supports a Rinnai tankless water heater and range/oven. New septic drain field installed December 2023. Front and rear entry stairs new in August 2023. Conveniently located to Publix, Lowes, many restaurants, AMC theatre, Mobley Bayou Wilderness Preserve, city parks, downtown Oldsmar and Oldsmar Elementary school.
Location
State FL
County Pinellas
Community Country Club Add To Oldsmar Rev
Rooms
Other Rooms Den/Library/Office, Formal Dining Room Separate, Formal Living Room Separate
Interior
Interior Features Ceiling Fans(s), Eat-in Kitchen, High Ceilings, Open Floorplan, Primary Bedroom Main Floor, Split Bedroom, Thermostat, Walk-In Closet(s), Window Treatments
Heating Central, Heat Pump
Cooling Central Air
Flooring Tile, Wood
Fireplace false
Appliance Dishwasher, Microwave, Range, Range Hood, Tankless Water Heater, Water Softener
Laundry Electric Dryer Hookup, Inside, Laundry Room, Washer Hookup
Exterior
Exterior Feature French Doors, Irrigation System, Lighting, Private Mailbox
Parking Features Driveway, Ground Level, Under Building
Utilities Available BB/HS Internet Available, Cable Available, Electricity Connected, Phone Available, Propane, Water Connected
Waterfront Description Pond
View Y/N 1
Water Access 1
Water Access Desc Pond
View Trees/Woods, Water
Roof Type Metal
Porch Front Porch
Garage false
Private Pool No
Building
Lot Description Drainage Canal, Flood Insurance Required, FloodZone, City Limits, Landscaped, Paved
Story 1
Entry Level One
Foundation Stilt/On Piling
Lot Size Range 1 to less than 2
Sewer Septic Tank
Water Public
Architectural Style Key West
Structure Type Vinyl Siding,Wood Frame
New Construction false
Schools
Elementary Schools Oldsmar Elementary-Pn
Middle Schools Carwise Middle-Pn
High Schools East Lake High-Pn
Others
Pets Allowed Yes
Senior Community No
Ownership Fee Simple
Acceptable Financing Cash, Conventional
Horse Property None
Listing Terms Cash, Conventional
Special Listing Condition None
Read Less Info
Want to know what your home might be worth? Contact us for a FREE valuation!

Our team is ready to help you sell your home for the highest possible price ASAP

© 2025 My Florida Regional MLS DBA Stellar MLS. All Rights Reserved.
Bought with RE/MAX REALTY UNLIMITED
GET MORE INFORMATION
REALTORS®






