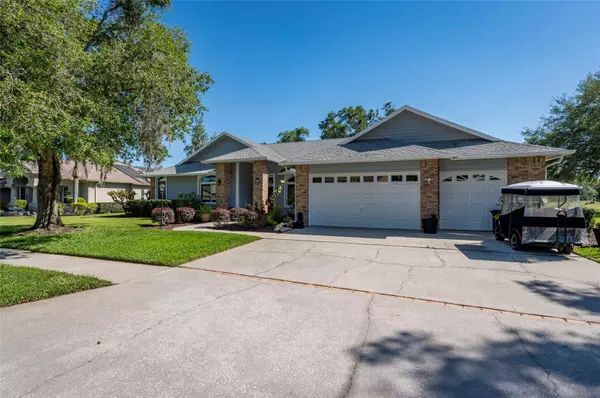$585,000
$599,000
2.3%For more information regarding the value of a property, please contact us for a free consultation.
4 Beds
4 Baths
2,678 SqFt
SOLD DATE : 06/27/2024
Key Details
Sold Price $585,000
Property Type Single Family Home
Sub Type Single Family Residence
Listing Status Sold
Purchase Type For Sale
Square Footage 2,678 sqft
Price per Sqft $218
Subdivision Greenheath At Lake Bernadette
MLS Listing ID W7863937
Sold Date 06/27/24
Bedrooms 4
Full Baths 2
Half Baths 2
HOA Fees $44/qua
HOA Y/N Yes
Originating Board Stellar MLS
Year Built 1991
Annual Tax Amount $2,800
Lot Size 0.420 Acres
Acres 0.42
Property Description
Welcome home to your Florida sanctuary, where sunny days are perfect for golfing, beach lounging, or enjoying your own backyard oasis. This spacious 4-bedroom, 2-full and 2-half-bath pool home with 3 car garage is nestled on nearly a half-acre lot at the end of a quiet cul-de-sac of custom homes. Enjoy mature landscaping and lush oak trees with views of the 16th hole of Lake Bernadette's public golf course.
Upon entry, the formal living room offers expansive sliding doors overlooking the inviting pool and heated spa. Split formal dining and separate living room offer ample space for entertaining and relaxation. The custom pool and spill over spa in the screened lanai offer large bar for eating and plenty of covered area with fans for entertaining. Plumbed with gas for grilling and outdoor half bath, family and friends will enjoy gathering.
The kitchen boasts stainless steel appliances, gas range, granite countertops, and loads of modern bright cabinetry with a walk-in pantry. The chef of your home will love the ample counter space, eat in bar, dinette and views of the pool and surroundings as they prepare any meal. New panoramic windows flood the adjoining family room with natural light and stunning views.
Custom built in shelving flank the gas fireplace for cozy cooler evenings.
This split floorplan offers perfect privacy with the 2 secondary bedrooms sharing a newly updated bathroom with glass walk-in shower. The 3rd bedroom has easy access to the beautifully appointed half bath. The private primary suite offers direct pool access and a new spa-like ensuite bathroom with his-and-hers closets, dual sinks, a sunken tub, and a glass walk-in shower. Every detail, from the custom low-flow toilets to the exquisite stone finishes in the additional bathrooms, reflects meticulous craftsmanship.
With low HOA fees which include trash and mailbox, no CDD and affordable access to the Golf Course, clubhouse, 2 community pools, pickle ball, tennis and more, this exquisite home with a 1 Year Home Warranty will not last. Call today and make this your home tomorrow. Bedroom Closet Type: Walk-in Closet (Primary Bedroom).
Location
State FL
County Pasco
Community Greenheath At Lake Bernadette
Zoning MPUD
Interior
Interior Features Built-in Features, Ceiling Fans(s), Crown Molding, Eat-in Kitchen, High Ceilings, Primary Bedroom Main Floor, Solid Surface Counters, Solid Wood Cabinets, Split Bedroom, Stone Counters, Thermostat, Walk-In Closet(s), Window Treatments
Heating Central
Cooling Central Air
Flooring Carpet, Tile
Fireplaces Type Gas
Fireplace true
Appliance Dishwasher, Disposal, Gas Water Heater, Ice Maker, Microwave, Range, Refrigerator, Touchless Faucet, Water Softener
Laundry Gas Dryer Hookup, Inside, Laundry Room
Exterior
Exterior Feature Irrigation System, Lighting, Outdoor Grill, Outdoor Shower, Private Mailbox, Rain Gutters, Sidewalk, Sliding Doors, Sprinkler Metered
Garage Spaces 3.0
Pool Gunite, In Ground, Pool Sweep, Screen Enclosure
Community Features Golf Carts OK, Playground, Sidewalks
Utilities Available Electricity Connected, Fiber Optics, Propane, Public, Sewer Connected, Sprinkler Meter, Underground Utilities, Water Connected
View Golf Course
Roof Type Shingle
Porch Covered, Front Porch, Patio, Screened
Attached Garage true
Garage true
Private Pool Yes
Building
Lot Description Cul-De-Sac, Landscaped, Near Golf Course, On Golf Course, Oversized Lot, Sidewalk, Street Dead-End, Paved
Entry Level One
Foundation Slab
Lot Size Range 1/4 to less than 1/2
Sewer Public Sewer
Water None
Architectural Style Florida
Structure Type Block,Stucco
New Construction false
Others
Pets Allowed Yes
HOA Fee Include Trash
Senior Community No
Ownership Fee Simple
Monthly Total Fees $44
Acceptable Financing Cash, Conventional, VA Loan
Membership Fee Required Required
Listing Terms Cash, Conventional, VA Loan
Special Listing Condition None
Read Less Info
Want to know what your home might be worth? Contact us for a FREE valuation!

Our team is ready to help you sell your home for the highest possible price ASAP

© 2024 My Florida Regional MLS DBA Stellar MLS. All Rights Reserved.
Bought with CHARLES RUTENBERG REALTY INC
GET MORE INFORMATION

REALTORS®






