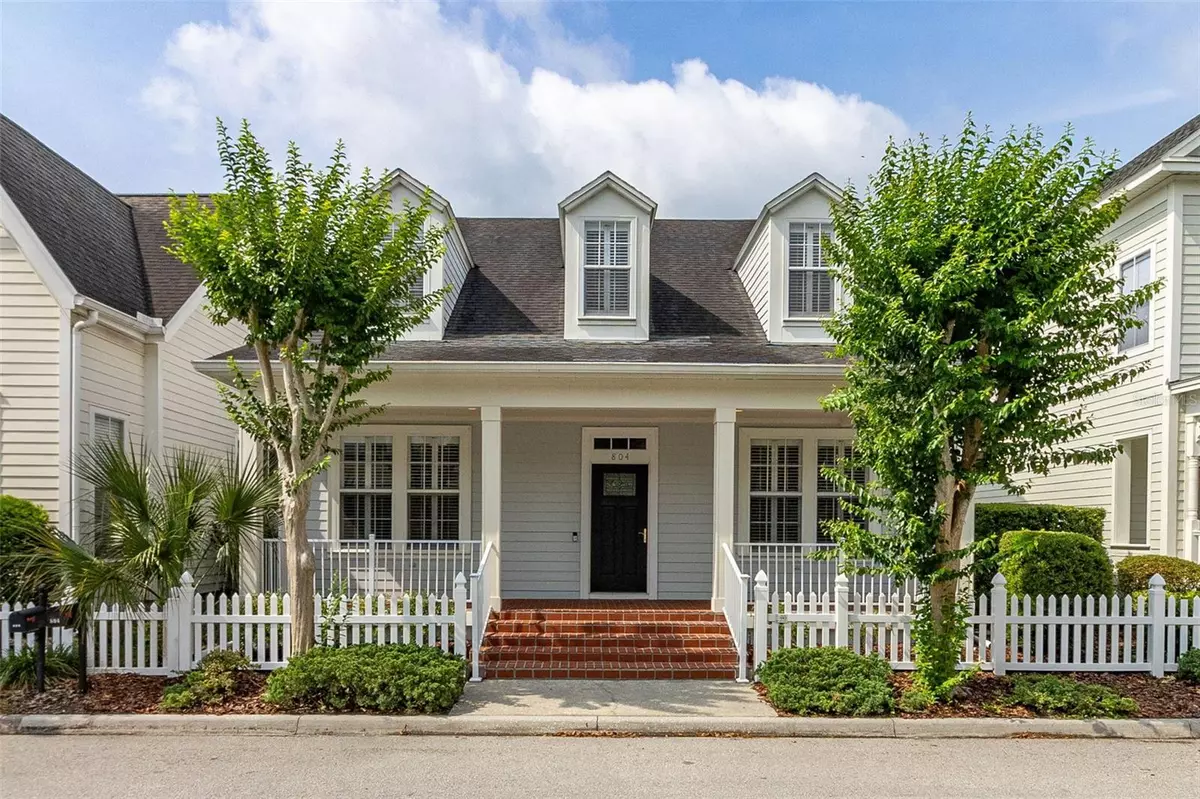$950,000
$975,000
2.6%For more information regarding the value of a property, please contact us for a free consultation.
4 Beds
3 Baths
2,152 SqFt
SOLD DATE : 06/28/2024
Key Details
Sold Price $950,000
Property Type Single Family Home
Sub Type Single Family Residence
Listing Status Sold
Purchase Type For Sale
Square Footage 2,152 sqft
Price per Sqft $441
Subdivision Celebration Lake Evalyn
MLS Listing ID S5105408
Sold Date 06/28/24
Bedrooms 4
Full Baths 2
Half Baths 1
Construction Status Financing,Inspections
HOA Fees $128/qua
HOA Y/N Yes
Originating Board Stellar MLS
Year Built 1997
Annual Tax Amount $5,936
Lot Size 3,484 Sqft
Acres 0.08
Lot Dimensions 45x75
Property Description
One or more photo(s) has been virtually staged. Presenting the exquisite Coastal "Emilia" residence, nestled in the highly coveted Celebration neighborhood of Lake Evelyn. Boasting 4 bedrooms and 2.5 bathrooms, this home offers a generous 2152 square feet of open-concept living space.
A rare gem in this neighborhood, this home features a main floor primary bedroom and an additional main floor bedroom. What sets this property apart is the addition of 200 square feet to the main level, creating a spacious and inviting living environment.
The primary bathroom exudes modern luxury with its marble flooring, zero entry shower, quartz countertop, and a well-appointed walk-in closet with California style organization. Throughout the home, the beautiful oakwood flooring provides a seamless and elegant aesthetic.
The upgraded chef's kitchen is a culinary delight, complete with a breakfast bar, white shaker cabinets with soft close feature, quartz counters and backsplash, stainless steel Samsung appliances, wine rack storage, and a stylish full stainless steel sink with a gooseneck faucet. The eat-in space is bathed in natural light from three pocket windows and a single skylight, creating a welcoming ambiance.
Upstairs, two spacious bedrooms with dormers for natural light are separated by a modern updated bathroom. The third bedroom surprises with a large walk-in closet with storage space. Recent renovations include a new air conditioner in 2021, roof replacement in 2017, and porch railings in 2023. The two-car garage features epoxy flooring added in 2024.
The private side porch with plenty of shade enhances the property's appeal. It provides a comfortable outdoor space for relaxation and entertainment.
This property perfectly combines modern upgrades, thoughtful design, and an enviable location, making it an ideal choice for those seeking a sophisticated and generously proportioned home in Lake Evalyn.
Only a 5-minute stroll through the nature trails to downtown celebration where residents enjoy large recreational areas with multiple amenities, a Community Center, over 40 neighborhood parks and more than 26 miles of walking trails. Commercial areas include Downtown Celebration, Shoppes at Celebration Place, The new Celebration Pointe, and Water Tower Shoppes with multiple restaurants and shops.
Location
State FL
County Osceola
Community Celebration Lake Evalyn
Zoning OPUD
Rooms
Other Rooms Family Room, Formal Dining Room Separate
Interior
Interior Features Ceiling Fans(s), High Ceilings, Kitchen/Family Room Combo, Primary Bedroom Main Floor, Skylight(s), Solid Wood Cabinets, Stone Counters, Thermostat, Vaulted Ceiling(s), Walk-In Closet(s), Window Treatments
Heating Central, Electric
Cooling Central Air
Flooring Wood
Furnishings Unfurnished
Fireplace false
Appliance Dishwasher, Disposal, Dryer, Microwave, Range, Refrigerator, Washer
Laundry In Garage, In Kitchen
Exterior
Exterior Feature Irrigation System, Lighting, Private Mailbox, Rain Gutters, Sprinkler Metered
Parking Features Alley Access, Garage Door Opener, Garage Faces Rear
Garage Spaces 2.0
Fence Vinyl
Community Features Association Recreation - Owned, Dog Park, Fitness Center, Irrigation-Reclaimed Water, Park, Playground, Pool, Restaurant, Sidewalks, Tennis Courts
Utilities Available BB/HS Internet Available, Electricity Connected, Fiber Optics, Public, Sprinkler Recycled, Street Lights, Underground Utilities, Water Connected
Amenities Available Basketball Court, Fitness Center, Park, Playground, Pool, Tennis Court(s), Trail(s)
Roof Type Shingle
Porch Covered, Front Porch, Side Porch
Attached Garage true
Garage true
Private Pool No
Building
Lot Description Landscaped, Paved
Entry Level Two
Foundation Slab
Lot Size Range 0 to less than 1/4
Sewer Public Sewer
Water Public
Architectural Style Coastal
Structure Type HardiPlank Type,Wood Frame
New Construction false
Construction Status Financing,Inspections
Schools
Elementary Schools Celebration K-8
Middle Schools Celebration K-8
High Schools Celebration High
Others
Pets Allowed Yes
Senior Community No
Ownership Fee Simple
Monthly Total Fees $128
Acceptable Financing Cash, Conventional, FHA, VA Loan
Membership Fee Required Required
Listing Terms Cash, Conventional, FHA, VA Loan
Special Listing Condition None
Read Less Info
Want to know what your home might be worth? Contact us for a FREE valuation!

Our team is ready to help you sell your home for the highest possible price ASAP

© 2024 My Florida Regional MLS DBA Stellar MLS. All Rights Reserved.
Bought with STELLAR NON-MEMBER OFFICE
GET MORE INFORMATION

REALTORS®






