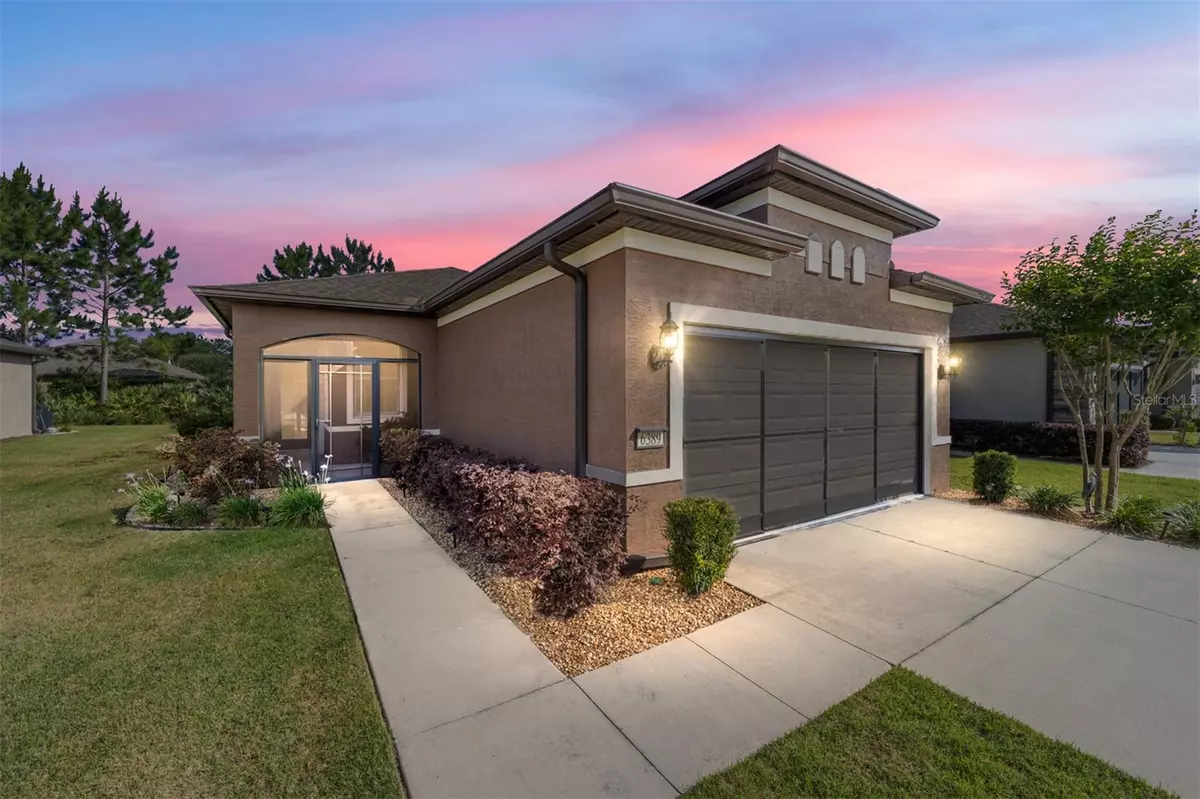$293,000
$298,000
1.7%For more information regarding the value of a property, please contact us for a free consultation.
2 Beds
2 Baths
1,438 SqFt
SOLD DATE : 06/28/2024
Key Details
Sold Price $293,000
Property Type Single Family Home
Sub Type Single Family Residence
Listing Status Sold
Purchase Type For Sale
Square Footage 1,438 sqft
Price per Sqft $203
Subdivision Stone Creek
MLS Listing ID OM678027
Sold Date 06/28/24
Bedrooms 2
Full Baths 2
Construction Status No Contingency
HOA Fees $388/mo
HOA Y/N Yes
Originating Board Stellar MLS
Year Built 2019
Annual Tax Amount $2,688
Lot Size 5,227 Sqft
Acres 0.12
Lot Dimensions 45x120
Property Description
Now is your chance to grab this incredible home at an unbeatable price! The seller is eager to make a deal, so don't wait—seize this opportunity today!
Welcome to your dream retirement home in the Del Webb golf course community, designed for a vibrant 55+ active adult lifestyle. Enjoy outdoor living in the expansive birdcage, featuring pavers, a soothing shading screen, and additional side blinds for extra comfort. Experience the epitome of Florida living with serene mornings sipping coffee and delightful evenings entertaining on the semi-private lanai.
Don't miss the opportunity to explore this exquisite Taft home, boasting numerous builder upgrades totaling over $31,000.
Step inside this stunning residence to discover an inviting open layout adorned with neutral offset tile flooring, elegant granite countertops, and a gracefully curved island in the kitchen. The culinary space boasts soft-close drawers, a generously sized pantry with additional shelving, and upgraded appliances, including a French door fridge, a backsplash, and maple cabinets with roll-out trays and a pull-out trash bin.
The Owner's Suite offers luxury with double sinks in the extended comfort-height maple vanities, an expansive walk-in closet, and a walk-in shower. Throughout the home, 8' doors, 5 1/4" baseboards, and 3 1/4" door casings add a touch of elegance.
Nestled within the meticulously maintained Stone Creek golf community, this home resides on a tranquil semi-private street. It features 2 bedrooms, 2 baths, and a versatile flex room complete with a built-in desk.
Practical amenities include a spacious 2-car garage with a four-foot extension, a built-in workbench, and a utility sink. An additional heat barrier in the attic roofing ensures energy efficiency. Unique features such as the one-of-a-kind front door with inlaid glass and a screened front entrance add character to this remarkable home. Strategically positioned with only two small windows facing west, the full wall aids in maintaining cooler indoor temperatures.
Don't miss the opportunity to experience refined living in this exceptional residence. TVs in the living room and patio are included with the house.
As a Garden Home, the HOA fee covers landscaping and exterior watering, providing maintenance-free living.
Location
State FL
County Marion
Community Stone Creek
Zoning PUD
Interior
Interior Features Built-in Features, Ceiling Fans(s), Eat-in Kitchen, Kitchen/Family Room Combo, Living Room/Dining Room Combo, Open Floorplan, Primary Bedroom Main Floor, Solid Wood Cabinets, Stone Counters, Walk-In Closet(s), Window Treatments
Heating Heat Pump
Cooling Central Air
Flooring Carpet, Tile
Fireplace false
Appliance Dishwasher, Disposal, Dryer, Electric Water Heater, Microwave, Range, Refrigerator, Washer
Laundry Laundry Room
Exterior
Exterior Feature Lighting, Rain Gutters, Shade Shutter(s)
Parking Features Driveway
Garage Spaces 2.0
Community Features Clubhouse, Community Mailbox, Deed Restrictions, Dog Park, Fitness Center, Gated Community - Guard, Golf Carts OK, Golf, Pool, Restaurant, Special Community Restrictions
Utilities Available Cable Available, Electricity Connected, Fire Hydrant, Sewer Connected, Sprinkler Meter, Underground Utilities, Water Connected
Amenities Available Clubhouse, Fitness Center, Gated, Golf Course, Maintenance, Optional Additional Fees, Pickleball Court(s), Pool, Recreation Facilities, Security, Storage
View Trees/Woods
Roof Type Shingle
Porch Enclosed, Front Porch, Patio, Screened
Attached Garage true
Garage true
Private Pool No
Building
Lot Description Level
Story 1
Entry Level One
Foundation Slab
Lot Size Range 0 to less than 1/4
Sewer Public Sewer
Water Public
Structure Type Block,Stucco
New Construction false
Construction Status No Contingency
Others
Pets Allowed Cats OK, Dogs OK
HOA Fee Include Guard - 24 Hour,Maintenance Grounds,Management,Pool,Recreational Facilities,Security,Trash
Senior Community Yes
Ownership Fee Simple
Monthly Total Fees $388
Acceptable Financing Cash, Conventional, VA Loan
Membership Fee Required Required
Listing Terms Cash, Conventional, VA Loan
Special Listing Condition None
Read Less Info
Want to know what your home might be worth? Contact us for a FREE valuation!

Our team is ready to help you sell your home for the highest possible price ASAP

© 2025 My Florida Regional MLS DBA Stellar MLS. All Rights Reserved.
Bought with REMAX/PREMIER REALTY
GET MORE INFORMATION
REALTORS®






