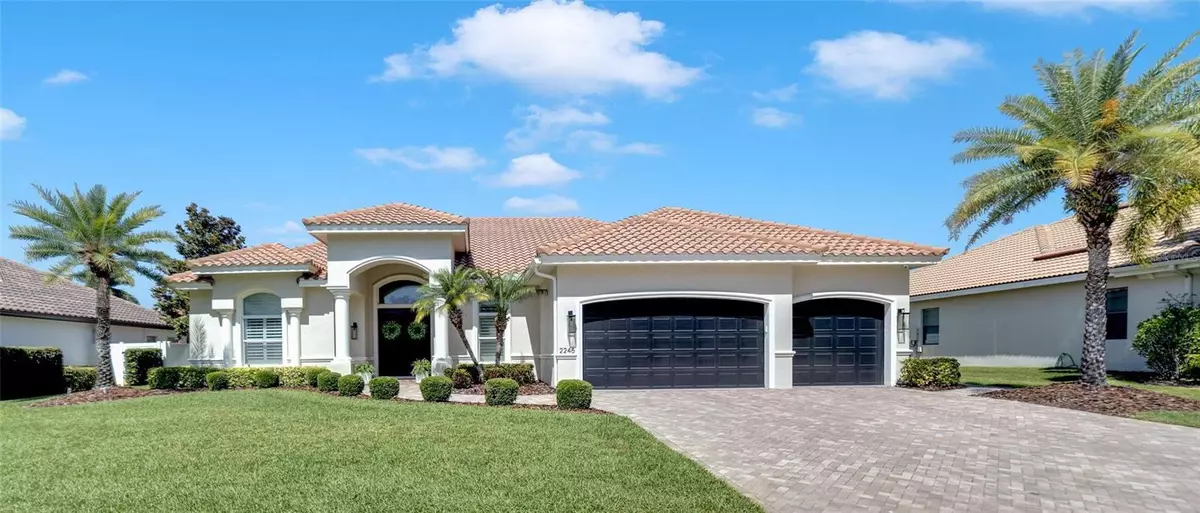$1,225,000
$1,300,000
5.8%For more information regarding the value of a property, please contact us for a free consultation.
4 Beds
3 Baths
2,821 SqFt
SOLD DATE : 06/28/2024
Key Details
Sold Price $1,225,000
Property Type Single Family Home
Sub Type Single Family Residence
Listing Status Sold
Purchase Type For Sale
Square Footage 2,821 sqft
Price per Sqft $434
Subdivision Renaissance Oaks
MLS Listing ID T3519311
Sold Date 06/28/24
Bedrooms 4
Full Baths 3
Construction Status Inspections
HOA Fees $260/mo
HOA Y/N Yes
Originating Board Stellar MLS
Year Built 2010
Annual Tax Amount $8,449
Lot Size 0.290 Acres
Acres 0.29
Lot Dimensions 96x130
Property Description
UNDER CONTRACT. Rare opportunity to move into a custom home in the sought after, exclusive Renaissance Oaks gated community in Clearwater. Home is centrally located off of McMullen Booth Rd with quick access to Tampa Bay to the East and Clearwater Beach to the West. The luxury home features a tile roof, paver driveway, high ceilings, remote control blinds, solar heated pool, outdoor kitchen, oversized 3 car garage, and much more. Enter the secluded master bedroom through double doors to view the amazing high tray ceiling adorned with crown molding. Then you can admire the large master bath featuring large soaking tub and walk in shower with bench, his/her walk-in closet with high-end custom shelving, and even watch your favorite show while bathing. You can also step out of the master directly to the large covered & screened patio with a stunning, custom outdoor kitchen featuring a large, gas-supplied grill and big green egg; outdoor shower; beautiful heated, saltwater pool featuring a beach entry and water feature; and large, 6-person jacuzzi. Don't miss anything and just take a look at the virtual tour to admire all the upgrades and features this beautiful home has to offer.
Location
State FL
County Pinellas
Community Renaissance Oaks
Zoning LDR
Rooms
Other Rooms Attic, Den/Library/Office, Formal Dining Room Separate, Great Room, Inside Utility
Interior
Interior Features Ceiling Fans(s), Crown Molding, High Ceilings, Open Floorplan, Walk-In Closet(s), Window Treatments
Heating Central
Cooling Central Air
Flooring Carpet, Hardwood, Tile
Fireplaces Type Gas, Living Room
Furnishings Unfurnished
Fireplace true
Appliance Convection Oven, Dishwasher, Disposal, Gas Water Heater, Microwave, Range, Range Hood, Refrigerator, Tankless Water Heater, Water Softener
Laundry Electric Dryer Hookup, Gas Dryer Hookup, Laundry Room, Washer Hookup
Exterior
Exterior Feature French Doors, Irrigation System, Outdoor Grill, Outdoor Kitchen, Outdoor Shower, Private Mailbox, Rain Gutters, Shade Shutter(s)
Parking Features Driveway, Garage Door Opener, Oversized
Garage Spaces 3.0
Fence Vinyl
Pool Child Safety Fence, Chlorine Free, In Ground, Lighting, Outside Bath Access, Pool Alarm, Salt Water, Screen Enclosure, Solar Heat
Community Features Gated Community - No Guard, Sidewalks
Utilities Available BB/HS Internet Available, Cable Connected, Electricity Connected, Fire Hydrant, Natural Gas Connected, Phone Available, Public, Sewer Connected, Sprinkler Recycled, Street Lights, Water Connected
Roof Type Tile
Porch Covered, Screened
Attached Garage true
Garage true
Private Pool Yes
Building
Lot Description Landscaped
Story 1
Entry Level One
Foundation Slab
Lot Size Range 1/4 to less than 1/2
Sewer Public Sewer
Water Public
Structure Type Stucco
New Construction false
Construction Status Inspections
Schools
Elementary Schools Leila G Davis Elementary-Pn
Middle Schools Safety Harbor Middle-Pn
High Schools Countryside High-Pn
Others
Pets Allowed Breed Restrictions, Cats OK, Dogs OK, Number Limit, Size Limit
HOA Fee Include Cable TV,Internet
Senior Community No
Pet Size Small (16-35 Lbs.)
Ownership Fee Simple
Monthly Total Fees $260
Acceptable Financing Cash, Conventional, FHA, VA Loan
Membership Fee Required Required
Listing Terms Cash, Conventional, FHA, VA Loan
Num of Pet 2
Special Listing Condition None
Read Less Info
Want to know what your home might be worth? Contact us for a FREE valuation!

Our team is ready to help you sell your home for the highest possible price ASAP

© 2025 My Florida Regional MLS DBA Stellar MLS. All Rights Reserved.
Bought with COLDWELL BANKER REALTY
GET MORE INFORMATION
REALTORS®






