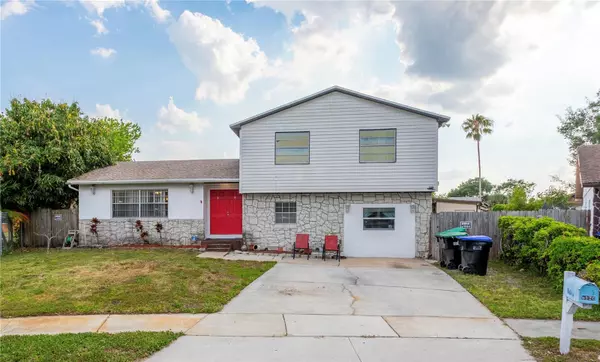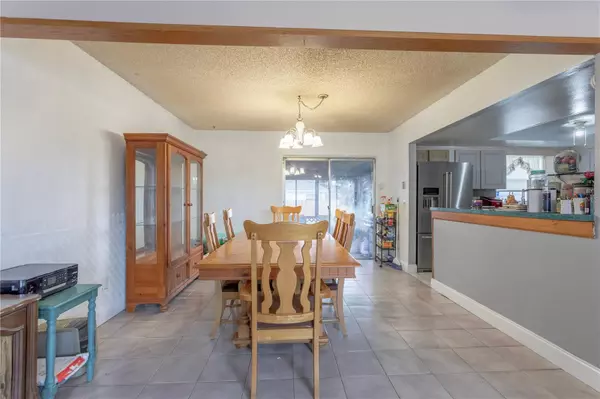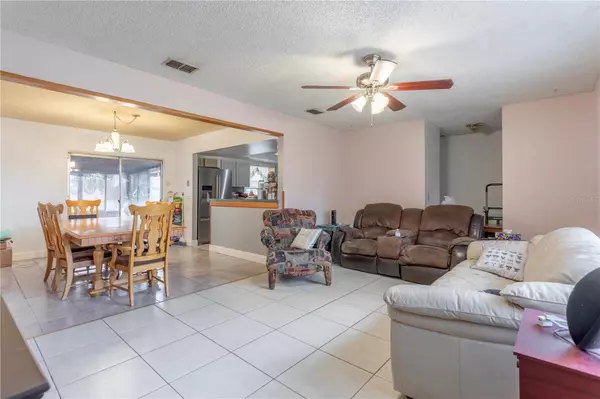$335,000
$335,000
For more information regarding the value of a property, please contact us for a free consultation.
3 Beds
2 Baths
1,505 SqFt
SOLD DATE : 06/28/2024
Key Details
Sold Price $335,000
Property Type Single Family Home
Sub Type Single Family Residence
Listing Status Sold
Purchase Type For Sale
Square Footage 1,505 sqft
Price per Sqft $222
Subdivision Bonnie Brook
MLS Listing ID O6204105
Sold Date 06/28/24
Bedrooms 3
Full Baths 2
Construction Status Financing,Inspections
HOA Y/N No
Originating Board Stellar MLS
Year Built 1978
Annual Tax Amount $876
Lot Size 7,405 Sqft
Acres 0.17
Property Description
Welcome to your new oasis at 6126 Buhrley Ct, Orlando, FL 32809! This charming pool home offers the perfect blend of comfort and convenience in a prime location. Boasting a brand-new roof installed in 2022 and a freshly updated AC unit in 2021, this home is as efficient as it is stylish. Nestled in an established neighborhood, this property features three bedrooms and 2 bathrooms. Spacious living areas are bathed in natural light, creating an inviting atmosphere for gatherings with friends and family. Step outside to discover your private retreat in the backyard. The best place to enjoy Florida's sunshine! With major highways just moments away, commuting to work or exploring all that Orlando has to offer is a breeze.
Don't miss your chance to make this gem your own! Schedule a showing today and experience the best of Florida living.
Location
State FL
County Orange
Community Bonnie Brook
Zoning R-1
Interior
Interior Features Living Room/Dining Room Combo
Heating Central
Cooling Central Air
Flooring Carpet, Luxury Vinyl, Tile
Fireplace false
Appliance Range, Refrigerator
Laundry Inside, Other
Exterior
Exterior Feature Rain Gutters
Pool In Ground
Community Features Sidewalks
Utilities Available Cable Available, Electricity Available, Public
Roof Type Shingle
Garage false
Private Pool Yes
Building
Lot Description Flood Insurance Required, Sidewalk, Paved
Entry Level Two
Foundation Slab
Lot Size Range 0 to less than 1/4
Sewer Public Sewer
Water None
Structure Type Block
New Construction false
Construction Status Financing,Inspections
Schools
Elementary Schools Sadler Elem
Middle Schools Westridge Middle
High Schools Lake Buena Vista High School
Others
Pets Allowed Yes
Senior Community No
Ownership Fee Simple
Acceptable Financing Cash, Conventional
Listing Terms Cash, Conventional
Special Listing Condition None
Read Less Info
Want to know what your home might be worth? Contact us for a FREE valuation!

Our team is ready to help you sell your home for the highest possible price ASAP

© 2025 My Florida Regional MLS DBA Stellar MLS. All Rights Reserved.
Bought with MICHEL REALTY GROUP LLC
GET MORE INFORMATION
REALTORS®






