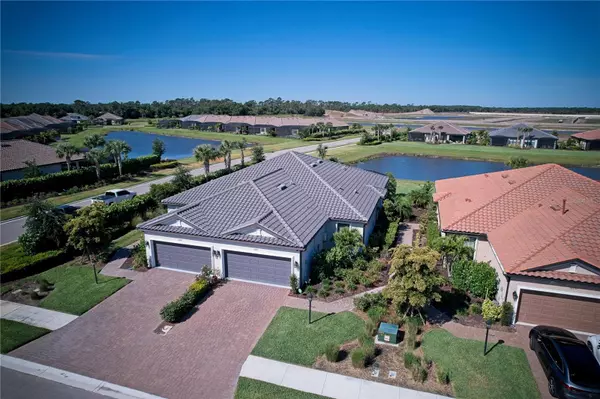$535,000
$539,000
0.7%For more information regarding the value of a property, please contact us for a free consultation.
2 Beds
2 Baths
1,530 SqFt
SOLD DATE : 06/25/2024
Key Details
Sold Price $535,000
Property Type Single Family Home
Sub Type Villa
Listing Status Sold
Purchase Type For Sale
Square Footage 1,530 sqft
Price per Sqft $349
Subdivision Skye Ranch Esplande
MLS Listing ID A4607218
Sold Date 06/25/24
Bedrooms 2
Full Baths 2
HOA Fees $379/qua
HOA Y/N Yes
Originating Board Stellar MLS
Year Built 2021
Annual Tax Amount $7,109
Lot Size 5,662 Sqft
Acres 0.13
Property Description
Move right in to a beautiful must see Vila in the highly desirable community of Esplanade at Skye Ranch. Skye ranch is a premier community in Sarasota located at Clark and Lorraine Rd which connects to the famous Siesta Key and Sarasota’s newly built Waterside for shopping and restaraunts. This maintenance free 2 Bedroom, 2 Full Bath Villa has all the upgrades you need including tray ceilings, extended screened Lanai, dining room, study/den, lake view, tankless water heater, electric shades, sliding doors, custom finished closets, cabinetry and sink in laundry room, no carpet, upgraded fans, walk in shower, dual vanities in master bath, walk in closet, alarm with camera, work area and extra storage in garage and much more. This Villa is a one of a kind, in a great location with unobstructed views of the lake and beautiful sunsets. Resort style amenities including pool with cabanas, Spa, Boce Ball court, Pickle ball, Fire table, pet Park, and event lawn. Schedule your showing before you miss your opportunity.
Location
State FL
County Sarasota
Community Skye Ranch Esplande
Zoning VPD
Interior
Interior Features Ceiling Fans(s), High Ceilings, L Dining, Open Floorplan, Stone Counters, Tray Ceiling(s), Walk-In Closet(s), Window Treatments
Heating Central, Electric, Natural Gas
Cooling Central Air
Flooring Tile, Vinyl
Fireplace false
Appliance Cooktop, Dishwasher, Disposal, Dryer, Exhaust Fan, Freezer, Microwave, Tankless Water Heater
Laundry Laundry Closet, Laundry Room
Exterior
Exterior Feature Balcony, Hurricane Shutters, Irrigation System, Rain Gutters, Sidewalk, Sliding Doors, Tennis Court(s)
Garage Spaces 2.0
Community Features Association Recreation - Owned, Deed Restrictions, Fitness Center, Gated Community - No Guard, Playground, Pool, Sidewalks
Utilities Available Cable Available, Electricity Available, Natural Gas Connected, Phone Available, Sewer Connected, Underground Utilities, Water Connected
Waterfront Description Lake,Pond
View Y/N 1
Water Access 1
Water Access Desc Lake,Pond
View Water
Roof Type Tile
Attached Garage true
Garage true
Private Pool No
Building
Story 1
Entry Level One
Foundation Slab
Lot Size Range 0 to less than 1/4
Builder Name Taylor Morrison
Sewer Public Sewer
Water Public
Structure Type Block
New Construction false
Schools
Elementary Schools Lakeview Elementary
Middle Schools Sarasota Middle
High Schools Riverview High
Others
Pets Allowed Breed Restrictions
Senior Community No
Ownership Condominium
Monthly Total Fees $379
Membership Fee Required Required
Special Listing Condition None
Read Less Info
Want to know what your home might be worth? Contact us for a FREE valuation!

Our team is ready to help you sell your home for the highest possible price ASAP

© 2024 My Florida Regional MLS DBA Stellar MLS. All Rights Reserved.
Bought with EXP REALTY LLC
GET MORE INFORMATION

REALTORS®






