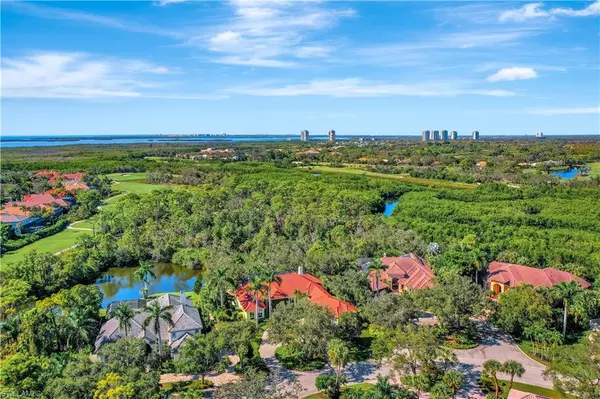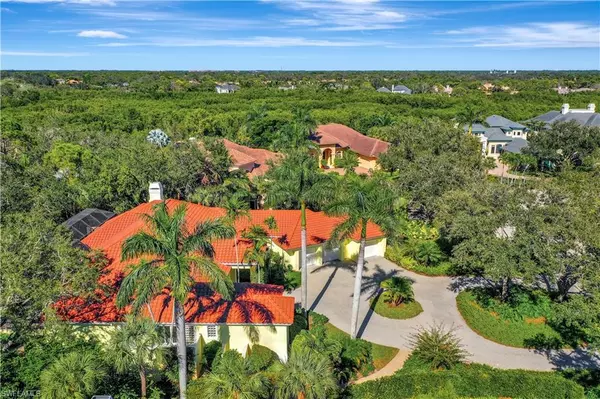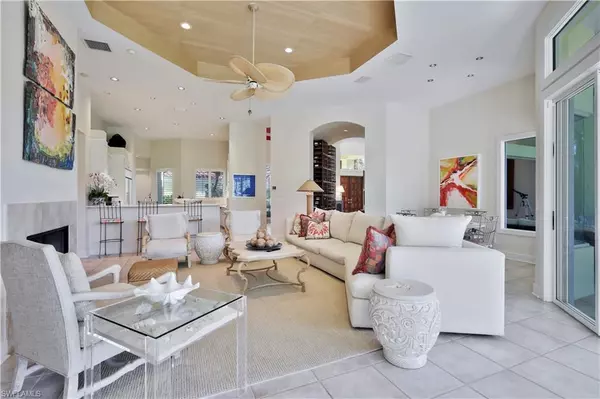$2,800,000
$2,950,000
5.1%For more information regarding the value of a property, please contact us for a free consultation.
3 Beds
4 Baths
3,668 SqFt
SOLD DATE : 06/20/2024
Key Details
Sold Price $2,800,000
Property Type Single Family Home
Sub Type Single Family Residence
Listing Status Sold
Purchase Type For Sale
Square Footage 3,668 sqft
Price per Sqft $763
Subdivision Creekside
MLS Listing ID 223077892
Sold Date 06/20/24
Style Contemporary
Bedrooms 3
Full Baths 4
HOA Y/N Yes
Originating Board Bonita Springs
Year Built 1996
Annual Tax Amount $13,886
Tax Year 2022
Lot Size 0.541 Acres
Acres 0.541
Property Description
H12332 - Harwick Homes construction home. Exceptional Large lot on a lake which is framed by Spring Creek
Park. Private rear view – see and hear many birds! Excellent open floor plan. High ceilings. A very light
and airy house. Full hurricane protection. FEMA Flood policy in place. Offered furnished with some
exceptions.
Location
State FL
County Lee
Area Bn04 - Bonita Bay
Zoning PUD
Rooms
Primary Bedroom Level Master BR Ground
Master Bedroom Master BR Ground
Dining Room Breakfast Room, Formal
Kitchen Pantry
Interior
Interior Features Great Room, Split Bedrooms, Den - Study, Family Room, Built-In Cabinets, Wired for Data, Closet Cabinets, Pantry, Volume Ceiling, Walk-In Closet(s)
Heating Central Electric, Zoned
Cooling Ceiling Fan(s), Central Electric, Zoned
Flooring Carpet, Tile
Window Features Double Hung,Sliding,Window Coverings
Appliance Dishwasher, Disposal, Refrigerator/Freezer
Laundry Inside
Exterior
Exterior Feature Outdoor Kitchen, Sprinkler Auto
Garage Spaces 3.0
Pool In Ground, Concrete, Equipment Stays, Electric Heat, Lap, Screen Enclosure
Community Features Golf Non Equity, Basketball, BBQ - Picnic, Beach - Private, Beach Access, Beach Club Available, Beach Club Included, Bocce Court, Cabana, Community Boat Dock, Community Gulf Boat Access, Park, Fishing, Golf, Library, Pickleball, Playground, Private Beach Pavilion, Private Membership, Sidewalks, Street Lights, Tennis Court(s), Boating, Golf Course, Tennis
Utilities Available Cable Available
Waterfront Description Lake Front
View Y/N No
View Lake
Roof Type Slate
Porch Screened Lanai/Porch, Deck
Garage Yes
Private Pool Yes
Building
Lot Description Oversize
Sewer Central
Water Central
Architectural Style Contemporary
Structure Type Concrete Block,Elevated,Concrete,Stone
New Construction No
Schools
Elementary Schools School Choice
Others
HOA Fee Include Internet,Security,Street Lights,Street Maintenance,Trash
Tax ID 21-47-25-B3-0060A.0620
Ownership Single Family
Acceptable Financing Agreement For Deed, Seller Pay Closing Costs
Listing Terms Agreement For Deed, Seller Pay Closing Costs
Read Less Info
Want to know what your home might be worth? Contact us for a FREE valuation!

Our team is ready to help you sell your home for the highest possible price ASAP
Bought with John R. Wood Properties
GET MORE INFORMATION
REALTORS®






