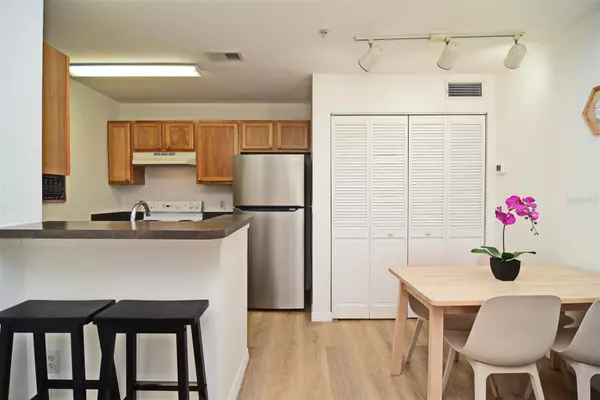$170,000
$180,000
5.6%For more information regarding the value of a property, please contact us for a free consultation.
1 Bed
1 Bath
495 SqFt
SOLD DATE : 06/25/2024
Key Details
Sold Price $170,000
Property Type Condo
Sub Type Condominium
Listing Status Sold
Purchase Type For Sale
Square Footage 495 sqft
Price per Sqft $343
Subdivision Central Pk/Lee Vista
MLS Listing ID O6212844
Sold Date 06/25/24
Bedrooms 1
Full Baths 1
Construction Status Inspections
HOA Fees $208/mo
HOA Y/N Yes
Originating Board Stellar MLS
Year Built 2003
Annual Tax Amount $2,671
Lot Size 6,534 Sqft
Acres 0.15
Property Description
Welcome home to Central Park, a beautifully landscaped, lakeside condominium complex featuring buildings surrounding a clubhouse and community pool. This unit is located upstairs with a spacious living area with high ceilings filled with natural light. The quaint kitchen and open dining room and living room is a wonderful space to relax in and overlook a green space and pond with a fountain. The bedroom features a large closet with direct access to the full bath with an additional closet. Central Park offers its residents a wide array of amenities and perks, including the community pool, hot tub, fitness center, barbecue and picnic areas, tennis courts, walking and jogging paths. The location near 528 and 417 is hard to beat, just 15 minutes from Orlando International Airport and Lake Nona’s Medical City, 20 minutes from Downtown Orlando, UCF and Research Park. 30 minutes to the Cocoa Beach and the cruise terminals via 528.
Location
State FL
County Orange
Community Central Pk/Lee Vista
Zoning PD/AN
Rooms
Other Rooms Inside Utility
Interior
Interior Features Ceiling Fans(s), Eat-in Kitchen, Kitchen/Family Room Combo, Solid Wood Cabinets, Vaulted Ceiling(s), Window Treatments
Heating Central
Cooling Central Air
Flooring Vinyl
Fireplace false
Appliance Disposal, Dryer, Electric Water Heater, Exhaust Fan, Microwave, Range, Refrigerator, Washer
Laundry Inside
Exterior
Exterior Feature Sidewalk, Tennis Court(s)
Community Features Buyer Approval Required, Clubhouse, Community Mailbox, Deed Restrictions, Fitness Center, Pool, Sidewalks, Tennis Courts
Utilities Available Electricity Connected, Street Lights, Water Connected
Amenities Available Clubhouse, Fitness Center, Maintenance, Pool, Tennis Court(s)
View Y/N 1
View Park/Greenbelt, Water
Roof Type Shingle
Porch Screened
Garage false
Private Pool No
Building
Story 1
Entry Level One
Foundation Slab
Lot Size Range 0 to less than 1/4
Sewer Public Sewer
Water Public
Architectural Style Contemporary
Structure Type Stucco
New Construction false
Construction Status Inspections
Others
Pets Allowed Breed Restrictions, Number Limit, Yes
HOA Fee Include Common Area Taxes,Pool,Maintenance Grounds,Management,Recreational Facilities
Senior Community No
Pet Size Large (61-100 Lbs.)
Ownership Fee Simple
Monthly Total Fees $208
Acceptable Financing Cash, Conventional
Membership Fee Required Required
Listing Terms Cash, Conventional
Num of Pet 2
Special Listing Condition None
Read Less Info
Want to know what your home might be worth? Contact us for a FREE valuation!

Our team is ready to help you sell your home for the highest possible price ASAP

© 2024 My Florida Regional MLS DBA Stellar MLS. All Rights Reserved.
Bought with KELLER WILLIAMS ADVANTAGE III REALTY
GET MORE INFORMATION

REALTORS®






