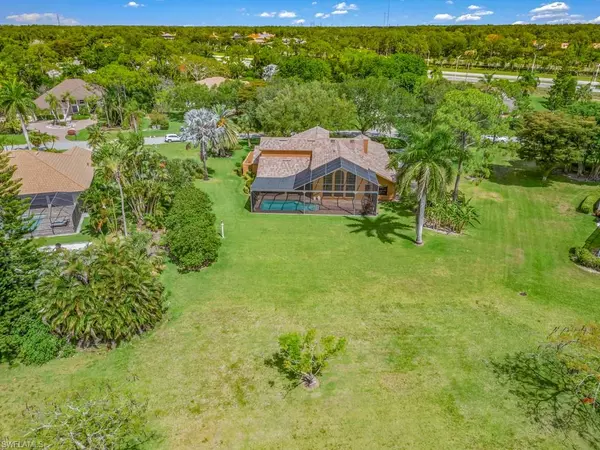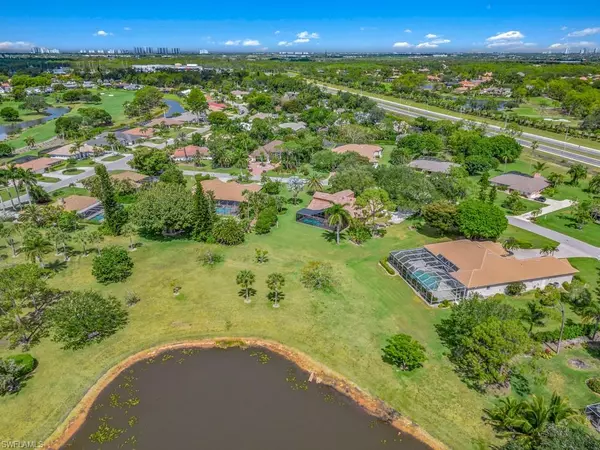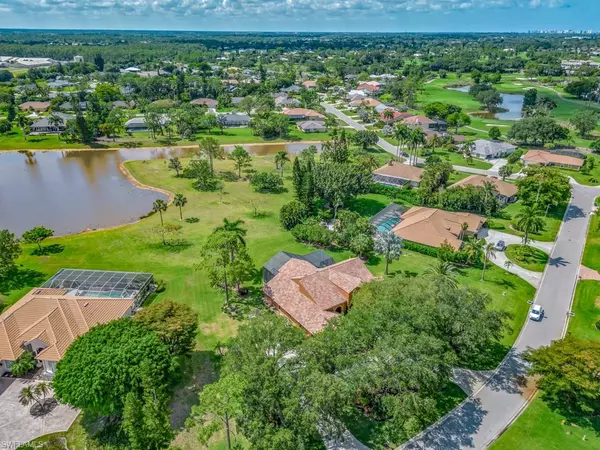$1,250,000
$1,495,000
16.4%For more information regarding the value of a property, please contact us for a free consultation.
4 Beds
3 Baths
3,453 SqFt
SOLD DATE : 06/25/2024
Key Details
Sold Price $1,250,000
Property Type Single Family Home
Sub Type Single Family Residence
Listing Status Sold
Purchase Type For Sale
Square Footage 3,453 sqft
Price per Sqft $362
Subdivision Imperial Golf Estates
MLS Listing ID 224037105
Sold Date 06/25/24
Bedrooms 4
Full Baths 2
Half Baths 1
HOA Fees $210/qua
HOA Y/N No
Originating Board Naples
Year Built 1987
Annual Tax Amount $4,714
Tax Year 2023
Lot Size 0.830 Acres
Acres 0.83
Property Description
One-of-a-kind premium oversized .83-acre lot nestled against a sprawling open preserve, offering unrivaled privacy and breathtaking views. This flexible floor plan showcases 4 bedrooms, a den, and a spacious loft area, while the voluminous ceilings and palladium windows in the family room frame the stunning resort-style pool and outdoor living space. Located in one of Naples's premier gated golf communities. Club membership optional. With easy access to US41/Tamiami Tr and Livingston Rd, and just moments away from the beach, this is undoubtedly the epitome of Naples living at its finest."
Location
State FL
County Collier
Area Imperial Golf Estates
Rooms
Dining Room Dining - Family, Eat-in Kitchen
Interior
Interior Features Built-In Cabinets, Foyer, Volume Ceiling, Walk-In Closet(s)
Heating Central Electric
Flooring Carpet, Vinyl
Equipment Auto Garage Door, Cooktop, Dishwasher, Dryer, Refrigerator, Washer
Furnishings Unfurnished
Fireplace No
Window Features Skylight(s)
Appliance Cooktop, Dishwasher, Dryer, Refrigerator, Washer
Heat Source Central Electric
Exterior
Exterior Feature Screened Lanai/Porch
Parking Features Circular Driveway, Attached
Garage Spaces 2.0
Pool Below Ground
Community Features Clubhouse, Park, Golf, Putting Green, Restaurant, Sidewalks, Street Lights, Gated
Amenities Available Clubhouse, Park, Golf Course, Private Membership, Putting Green, Restaurant, Sidewalk, Streetlight, Underground Utility
Waterfront Description None
View Y/N Yes
View Landscaped Area, Preserve, Water
Roof Type Shingle
Porch Deck, Patio
Total Parking Spaces 2
Garage Yes
Private Pool Yes
Building
Lot Description Oversize
Building Description Concrete Block,Stucco, DSL/Cable Available
Story 2
Water Central
Architectural Style Traditional, Single Family
Level or Stories 2
Structure Type Concrete Block,Stucco
New Construction No
Others
Pets Allowed Yes
Senior Community No
Tax ID 51444480002
Ownership Single Family
Security Features Gated Community
Read Less Info
Want to know what your home might be worth? Contact us for a FREE valuation!

Our team is ready to help you sell your home for the highest possible price ASAP

Bought with Waterfront Realty Group Inc
GET MORE INFORMATION

REALTORS®






