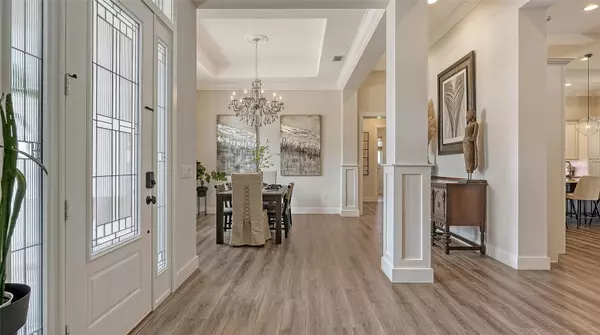$1,387,000
$1,450,000
4.3%For more information regarding the value of a property, please contact us for a free consultation.
4 Beds
4 Baths
4,100 SqFt
SOLD DATE : 06/24/2024
Key Details
Sold Price $1,387,000
Property Type Single Family Home
Sub Type Single Family Residence
Listing Status Sold
Purchase Type For Sale
Square Footage 4,100 sqft
Price per Sqft $338
Subdivision Winding River
MLS Listing ID A4591934
Sold Date 06/24/24
Bedrooms 4
Full Baths 3
Half Baths 1
Construction Status Appraisal,Financing,Inspections,Other Contract Contingencies
HOA Fees $299/qua
HOA Y/N Yes
Originating Board Stellar MLS
Year Built 2017
Annual Tax Amount $9,285
Lot Size 0.450 Acres
Acres 0.45
Lot Dimensions 60x
Property Description
Experience the ultimate in waterfront living at this exquisite custom-built home by Bruce Williams, one of the most renowned and respected builders in the area. This home is a 4 bedroom 3 and ½ bathroom West Indies style design. The property is surrounded by approximately 75K of Lush mature landscaping, offers an extra large 3 car garage with plenty of storage and an expansive paver driveway for plenty of parking. You will be in awe when you enter the front doors as you see the wide-open living space with soaring ceilings and the gorgeous, heated pool with a built-in hot tub and outdoor fireplace found right outside of the living room sliding patio doors that completely disappear for entertaining guest. The master bedroom has a large walk-in shower and offers two his and hers walk-in closets. There is a bonus room on the main level that can be used as a 4th bedroom if needed. Two more bedrooms, a full bathroom and a half bathroom are found on the main level as well. Upstairs you will find a big media room and two more rooms to use however you wish plus a full bathroom. This is one of the only homes in this subdivision with the added upstairs living space. The kitchen and bathrooms offer quartz counters and solid wood cabinets. There are high quality stainless-steel appliances in the Kitchen as well. The home throughout offers top of the line lighting and plumbing fixtures. This home is in Winding River, a community of homes that have boating access to the Manatee River which leads to the intercoastal waters via a privately owned community boat ramp. Just a very short drive to Costco, the interstate, a plethora of shops and restaurants, medical care, and Main Street Lakewood Ranch. About 30 minutes to either Clearwater airport or Tampa international. Contact us or Schedule a showing with your agent. Motivated Sellers. Bring all offers! Target, Chick Fila and Whole foods coming soon to this area! This home is pending a home contingency on current buyers property. Back up offers welcomed!
Location
State FL
County Manatee
Community Winding River
Zoning PDR
Direction NE
Rooms
Other Rooms Attic, Bonus Room, Den/Library/Office, Family Room, Formal Dining Room Separate, Great Room
Interior
Interior Features Ceiling Fans(s), Coffered Ceiling(s), Dry Bar, Eat-in Kitchen, High Ceilings, In Wall Pest System, Kitchen/Family Room Combo, Primary Bedroom Main Floor, Open Floorplan, Pest Guard System, Solid Surface Counters, Solid Wood Cabinets, Split Bedroom, Stone Counters, Thermostat, Tray Ceiling(s), Walk-In Closet(s), Window Treatments
Heating Central, Electric
Cooling Central Air, Zoned
Flooring Carpet, Ceramic Tile, Laminate
Furnishings Unfurnished
Fireplace true
Appliance Bar Fridge, Dishwasher, Disposal, Dryer, Electric Water Heater, Exhaust Fan, Kitchen Reverse Osmosis System, Microwave, Range, Range Hood, Refrigerator, Washer, Wine Refrigerator
Laundry Inside, Laundry Room
Exterior
Exterior Feature Irrigation System, Lighting, Sliding Doors
Parking Features Boat, Garage Door Opener, Garage Faces Side, Guest, Open
Garage Spaces 3.0
Pool Child Safety Fence, Gunite, Heated, In Ground, Lighting, Screen Enclosure, Tile
Community Features Park, Sidewalks
Utilities Available Cable Available, Cable Connected, Electricity Connected, Fiber Optics, Fire Hydrant, Propane, Public, Sewer Connected, Sprinkler Meter, Street Lights, Water Connected
View Y/N 1
Water Access 1
Water Access Desc River
View Pool, Trees/Woods
Roof Type Concrete,Tile
Porch Covered, Enclosed, Front Porch, Patio, Porch, Rear Porch
Attached Garage true
Garage true
Private Pool Yes
Building
Lot Description Landscaped
Story 1
Entry Level Two
Foundation Slab
Lot Size Range 1/4 to less than 1/2
Builder Name Bruce Williams Custom Homes
Sewer Public Sewer
Water Public
Architectural Style Coastal, Florida
Structure Type Block,HardiPlank Type,Stucco
New Construction false
Construction Status Appraisal,Financing,Inspections,Other Contract Contingencies
Others
Pets Allowed Cats OK, Dogs OK, Number Limit, Size Limit
Senior Community No
Pet Size Extra Large (101+ Lbs.)
Ownership Fee Simple
Monthly Total Fees $299
Acceptable Financing Cash, Conventional, VA Loan
Membership Fee Required Required
Listing Terms Cash, Conventional, VA Loan
Num of Pet 3
Special Listing Condition None
Read Less Info
Want to know what your home might be worth? Contact us for a FREE valuation!

Our team is ready to help you sell your home for the highest possible price ASAP

© 2024 My Florida Regional MLS DBA Stellar MLS. All Rights Reserved.
Bought with KELLER WILLIAMS ON THE WATER S
GET MORE INFORMATION

REALTORS®






