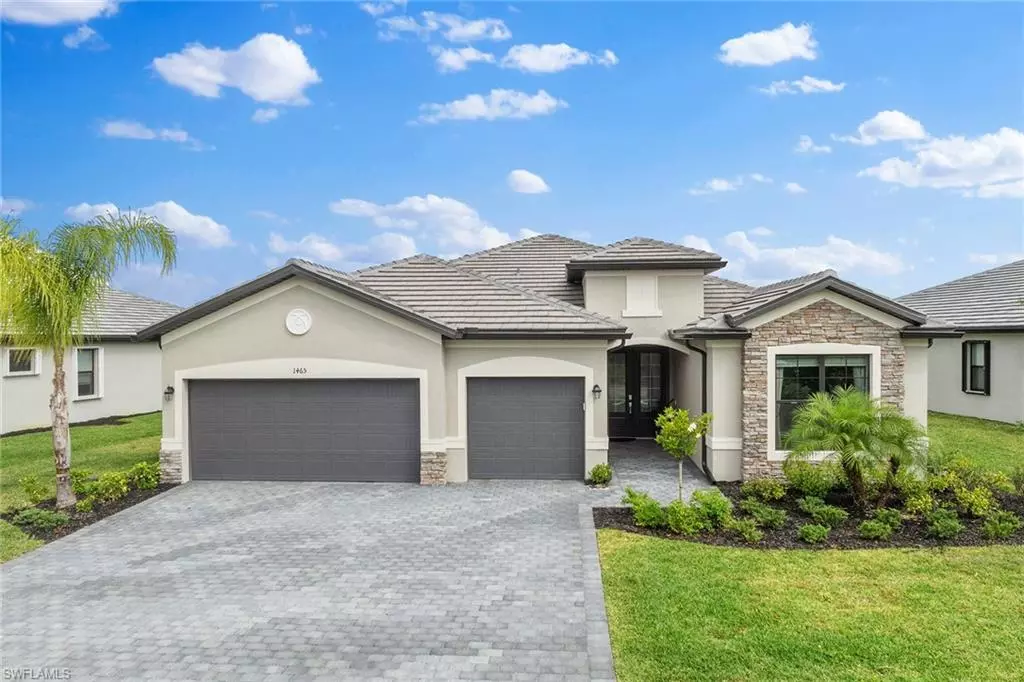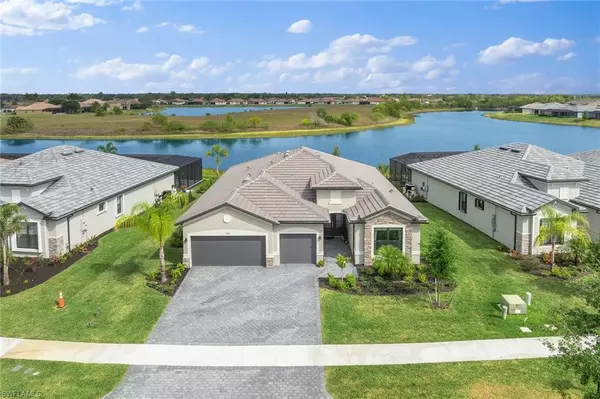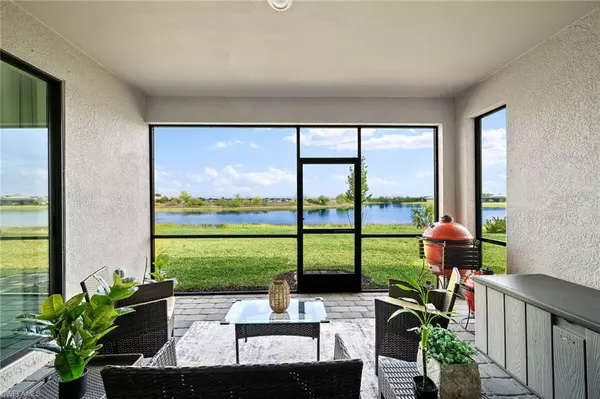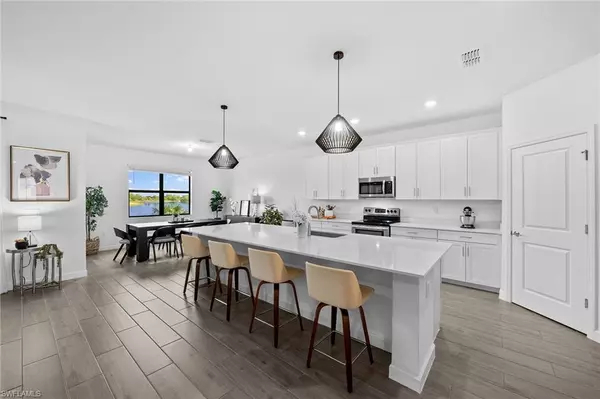$620,000
$650,000
4.6%For more information regarding the value of a property, please contact us for a free consultation.
4 Beds
3 Baths
2,444 SqFt
SOLD DATE : 06/21/2024
Key Details
Sold Price $620,000
Property Type Single Family Home
Sub Type Single Family Residence
Listing Status Sold
Purchase Type For Sale
Square Footage 2,444 sqft
Price per Sqft $253
Subdivision Valencia Country Club
MLS Listing ID 224036842
Sold Date 06/21/24
Bedrooms 4
Full Baths 3
HOA Fees $351/mo
HOA Y/N Yes
Originating Board Naples
Year Built 2023
Annual Tax Amount $1,697
Tax Year 2023
Lot Size 10,018 Sqft
Acres 0.23
Property Description
This stunning Summerville II is one of Lennar's highly sought-after designs. In Naples in a pet-friendly, gated golf course community. Top-rated schools and Publix grocery plaza nearby. This 2023-built residence features picturesque sunset lake views and room for a pool. Four bedrooms and three full baths make for a split plan that lends privacy for all. Expansive great room and open concept ensure connectivity between the living, dining and kitchen areas. The grand island in the kitchen is where gatherings and entertainment seamlessly blend. From the plank tile floors throughout to the quartz countertops, every detail was thoughtfully curated to enhance your living experience. The fourth bedroom flex space can double as a home office or workout room. The three-car garage provides room for vehicles, storage, and projects. Centered around lakes and a public golf course, Valencia Golf & Country Club offers a wealth of amenities including a community pool, exercise room and access to golf. Low fees include lawn water and maintenance, recreational facilities and security. Investor alert, two rentals allowed per year. Come home to daily sunshine and Naples amenities!
Location
State FL
County Collier
Area Na34 - Orangetree Area
Rooms
Primary Bedroom Level Master BR Ground
Master Bedroom Master BR Ground
Dining Room Breakfast Bar, Eat-in Kitchen
Kitchen Kitchen Island, Walk-In Pantry
Interior
Interior Features Split Bedrooms, Great Room, Guest Bath, Guest Room, Wired for Data, Pantry, Tray Ceiling(s), Volume Ceiling
Heating Central Electric
Cooling Ceiling Fan(s)
Flooring Tile
Window Features Single Hung,Shutters - Manual,Window Coverings
Appliance Dishwasher, Disposal, Dryer, Microwave, Range, Refrigerator/Icemaker, Washer
Laundry Inside, Sink
Exterior
Exterior Feature Room for Pool, Sprinkler Auto
Garage Spaces 3.0
Community Features Golf Public, Billiards, Clubhouse, Pool, Community Room, Fitness Center, Golf, Library, Sidewalks, Theater, Gated, Golf Course
Utilities Available Cable Available
Waterfront Description Lake Front
View Y/N No
View Lake
Roof Type Tile
Porch Screened Lanai/Porch
Garage Yes
Private Pool No
Building
Lot Description Regular
Story 1
Sewer Central
Water Central
Level or Stories 1 Story/Ranch
Structure Type Concrete Block,Stone,Stucco
New Construction No
Others
HOA Fee Include Irrigation Water,Maintenance Grounds,Manager,Rec Facilities,Security,Street Lights
Tax ID 78695814507
Ownership Single Family
Security Features Security System,Smoke Detector(s),Smoke Detectors
Acceptable Financing Buyer Finance/Cash
Listing Terms Buyer Finance/Cash
Read Less Info
Want to know what your home might be worth? Contact us for a FREE valuation!

Our team is ready to help you sell your home for the highest possible price ASAP
Bought with Compass Florida LLC
GET MORE INFORMATION
REALTORS®






