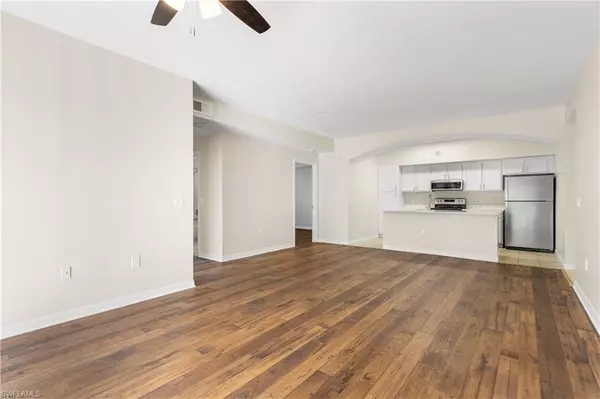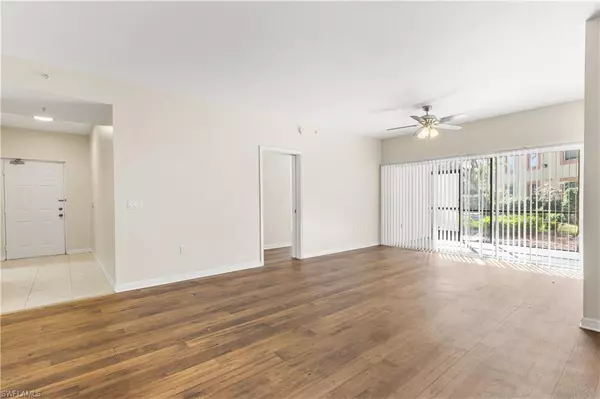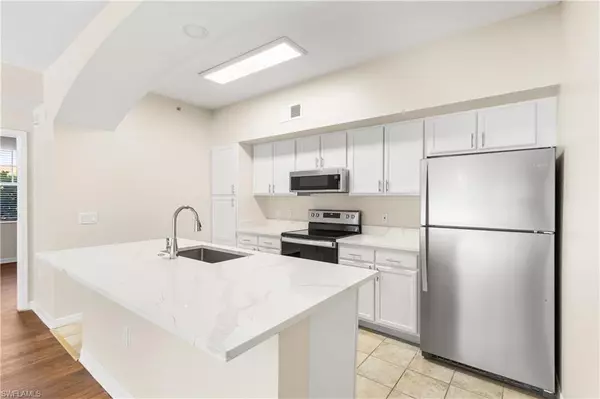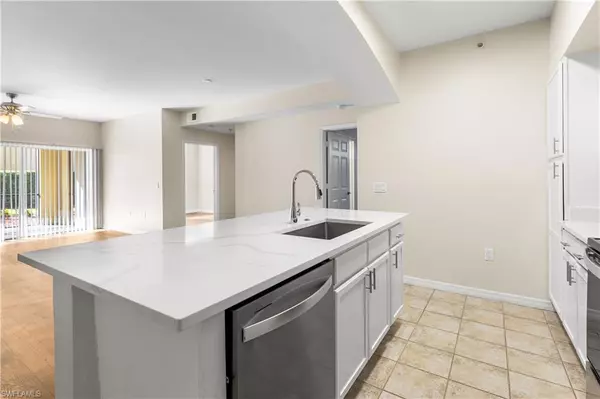$351,500
$349,900
0.5%For more information regarding the value of a property, please contact us for a free consultation.
3 Beds
2 Baths
1,500 SqFt
SOLD DATE : 06/21/2024
Key Details
Sold Price $351,500
Property Type Condo
Sub Type Low Rise (1-3)
Listing Status Sold
Purchase Type For Sale
Square Footage 1,500 sqft
Price per Sqft $234
Subdivision Fairway Preserve
MLS Listing ID 224030402
Sold Date 06/21/24
Style Florida
Bedrooms 3
Full Baths 2
Condo Fees $1,335/qua
HOA Y/N Yes
Originating Board Naples
Year Built 2001
Annual Tax Amount $2,379
Tax Year 2023
Property Description
Here is your opportunity to live in the desirable and gated North Naples community of Fairway Preserve. This 1st-floor, 3-bedroom, 2-bathroom condo features a spacious and smart floor plan. The condo also includes a deeded carport and parking space. Enjoy a fresh, light, and bright condo with plenty of room. Freshly painted with a neutral color palette, this home is move-in ready! The kitchen has plenty of room for storage, new sleek quartz countertops, and brand-new Whirlpool stainless steel appliances under warranty. Carpet-free living. The condo has wood laminate and tile flooring throughout. Bedrooms are generously sized and feature large closets. The laundry room is oversized and has room for extra storage. The condo also features a screened-in lanai. Fairway Preserve is a gated community located just off Immokalee Road. Residents will have access to many community amenities. A full clubhouse, with a resort-style pool, exercise room, and even an indoor racquetball court. Shopping, dining, I-75, SWFL International Airport, and Naples beaches are located just a short drive away.
Location
State FL
County Collier
Area Na21 - N/O Immokalee Rd E/O 75
Direction East on Immokalee Road, pass Logan Blvd., and make a left at the second intersection across from Gulf Coast High School. Turn left and the community will be the first one on the left. Once through the gate, turn right, building 10 will be on your left.
Rooms
Primary Bedroom Level Master BR Ground
Master Bedroom Master BR Ground
Dining Room Breakfast Bar, Dining - Living
Kitchen Kitchen Island, Pantry
Interior
Interior Features Split Bedrooms, Guest Bath, Guest Room, Bar, Built-In Cabinets, Wired for Data, Pantry, Walk-In Closet(s)
Heating Central Electric
Cooling Ceiling Fan(s), Central Electric
Flooring Laminate, Tile
Window Features Single Hung,Sliding,Window Coverings
Appliance Dishwasher, Disposal, Dryer, Microwave, Range, Refrigerator/Freezer, Washer
Laundry Inside
Exterior
Exterior Feature Sprinkler Auto
Carport Spaces 1
Community Features BBQ - Picnic, Bocce Court, Cabana, Clubhouse, Pool, Community Room, Community Spa/Hot tub, Fitness Center, Internet Access, Racquetball, Sidewalks, Street Lights, Vehicle Wash Area, Gated
Utilities Available Underground Utilities, Cable Available
Waterfront Description None
View Y/N Yes
View Lake, Landscaped Area, Parking Lot, Partial Buildings
Roof Type Metal,Tile
Street Surface Paved
Porch Screened Lanai/Porch
Garage No
Private Pool No
Building
Lot Description Zero Lot Line
Faces East on Immokalee Road, pass Logan Blvd., and make a left at the second intersection across from Gulf Coast High School. Turn left and the community will be the first one on the left. Once through the gate, turn right, building 10 will be on your left.
Sewer Central
Water Central
Architectural Style Florida
Structure Type Concrete Block,Stucco
New Construction No
Schools
Elementary Schools Laurel Oak Elementary School
Middle Schools Oakridge Middle School
High Schools Gulf Coast High School
Others
HOA Fee Include Insurance,Internet,Irrigation Water,Maintenance Grounds,Legal/Accounting,Manager,Master Assn. Fee Included,Pest Control Exterior,Pest Control Interior,Rec Facilities,Repairs,Reserve,Street Maintenance,Trash
Tax ID 32382104469
Ownership Condo
Security Features Smoke Detector(s),Fire Sprinkler System,Smoke Detectors
Acceptable Financing Buyer Finance/Cash
Listing Terms Buyer Finance/Cash
Read Less Info
Want to know what your home might be worth? Contact us for a FREE valuation!

Our team is ready to help you sell your home for the highest possible price ASAP
Bought with Premiere Plus Realty Company
GET MORE INFORMATION
REALTORS®






