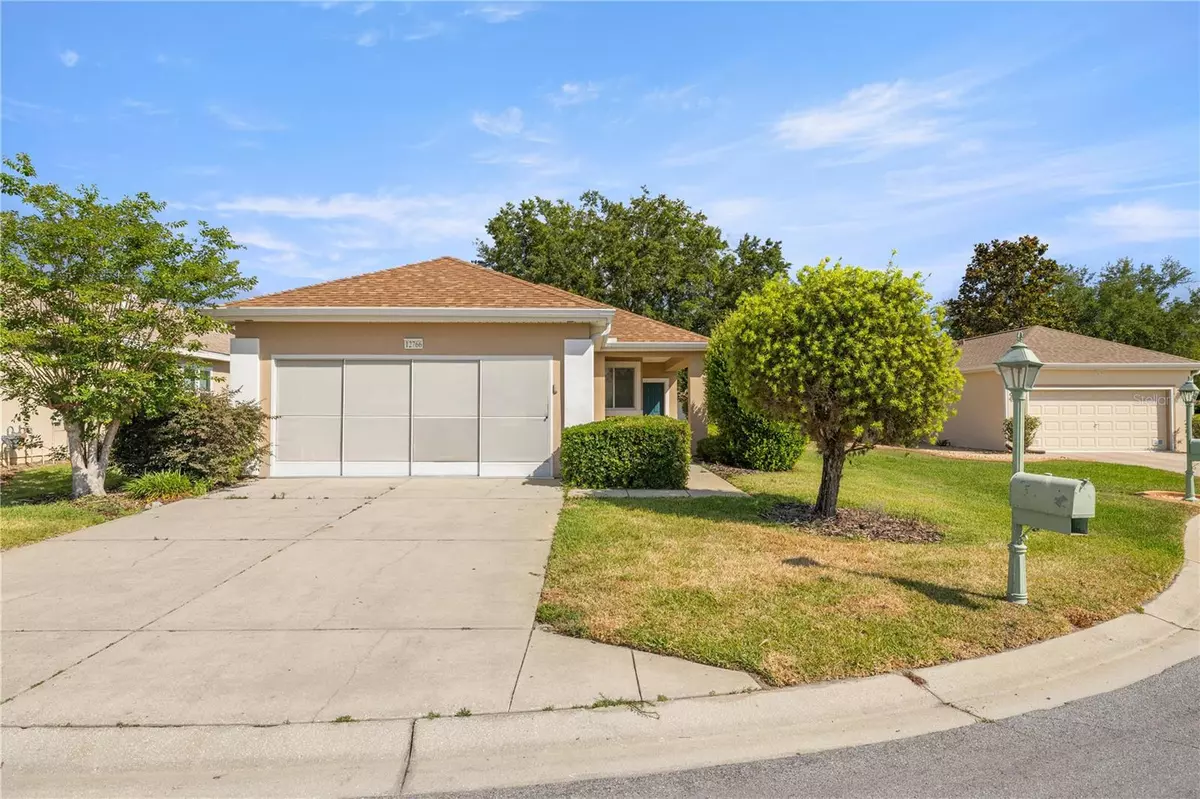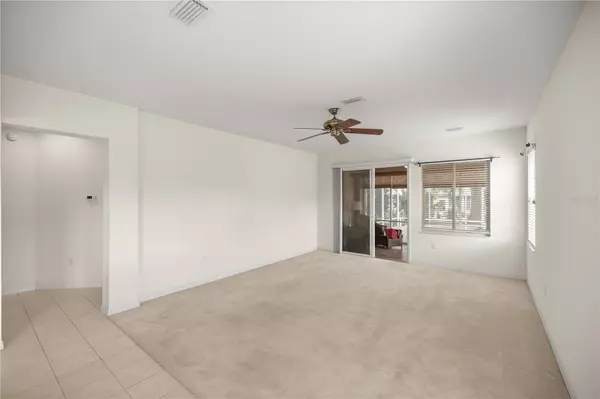$231,500
$239,900
3.5%For more information regarding the value of a property, please contact us for a free consultation.
2 Beds
2 Baths
1,148 SqFt
SOLD DATE : 06/21/2024
Key Details
Sold Price $231,500
Property Type Single Family Home
Sub Type Single Family Residence
Listing Status Sold
Purchase Type For Sale
Square Footage 1,148 sqft
Price per Sqft $201
Subdivision Sawgrass
MLS Listing ID G5081676
Sold Date 06/21/24
Bedrooms 2
Full Baths 2
Construction Status Appraisal
HOA Fees $184/mo
HOA Y/N Yes
Originating Board Stellar MLS
Year Built 2001
Annual Tax Amount $3,291
Lot Size 6,534 Sqft
Acres 0.15
Lot Dimensions 53x127
Property Description
One or more photo(s) has been virtually staged. PRICE REDUCED !!! Experience the epitome of elegance and comfort in this adorable Bimini model home nestled in a Cul de sac of the Del Webb Spruce Creek community. Lovely 2 bedrooms and 2 bathrooms, this residence features an open floor plan, perfect for both relaxation and entertaining. Full eat in kitchen, great room, laundry in garage, enclosed lanai, and large birdcage to enjoy when you feel like sitting outside while entertaining. With access to Del Webb Spruce Creek's premier amenities including golf, tennis, and clubhouse, this is resort style living at its finest! Your dream home awaits you in Del Webb Spruce Creek.
Close to all Stores, 5 miles North of The Villages.
HVAC 5/2024, Roof 2021
Seller is offering a credit of $5,000. towards purchase of new appliances.
Location
State FL
County Marion
Community Sawgrass
Zoning PUD
Interior
Interior Features Eat-in Kitchen, Open Floorplan, Solid Surface Counters, Solid Wood Cabinets, Thermostat, Walk-In Closet(s), Window Treatments
Heating Natural Gas
Cooling Central Air
Flooring Carpet, Ceramic Tile
Fireplace false
Appliance Dishwasher, Disposal, Dryer, Gas Water Heater, Microwave, Range, Refrigerator, Washer
Laundry In Garage
Exterior
Exterior Feature Irrigation System, Rain Gutters
Garage Spaces 2.0
Community Features Clubhouse, Deed Restrictions, Dog Park, Fitness Center, Gated Community - Guard, Golf Carts OK, Golf, Pool, Tennis Courts
Utilities Available BB/HS Internet Available, Cable Available, Electricity Connected, Natural Gas Connected, Phone Available, Sewer Connected, Underground Utilities, Water Connected
Amenities Available Clubhouse, Fence Restrictions, Gated, Golf Course, Pickleball Court(s), Pool, Recreation Facilities, Security
Roof Type Shingle
Attached Garage true
Garage true
Private Pool No
Building
Lot Description Cul-De-Sac
Story 1
Entry Level One
Foundation Slab
Lot Size Range 0 to less than 1/4
Builder Name Del Webb Spruce Creek
Sewer Public Sewer
Water None
Structure Type Stucco,Wood Frame
New Construction false
Construction Status Appraisal
Others
Pets Allowed Yes
HOA Fee Include Guard - 24 Hour,Common Area Taxes,Pool,Escrow Reserves Fund,Management,Private Road,Recreational Facilities,Security,Trash
Senior Community Yes
Ownership Fee Simple
Monthly Total Fees $184
Acceptable Financing Cash, Conventional, FHA, VA Loan
Membership Fee Required Required
Listing Terms Cash, Conventional, FHA, VA Loan
Num of Pet 2
Special Listing Condition None
Read Less Info
Want to know what your home might be worth? Contact us for a FREE valuation!

Our team is ready to help you sell your home for the highest possible price ASAP

© 2024 My Florida Regional MLS DBA Stellar MLS. All Rights Reserved.
Bought with REALTY EXECUTIVES IN THE VILLAGES
GET MORE INFORMATION

REALTORS®






